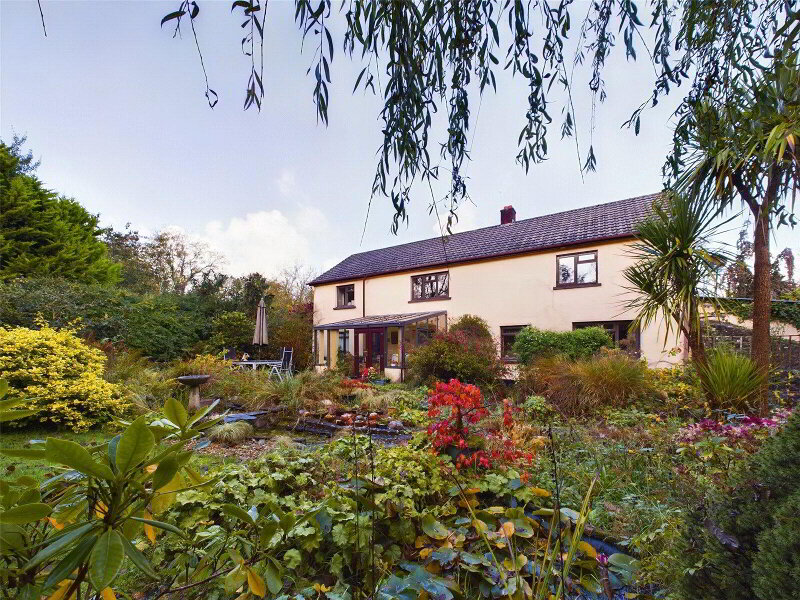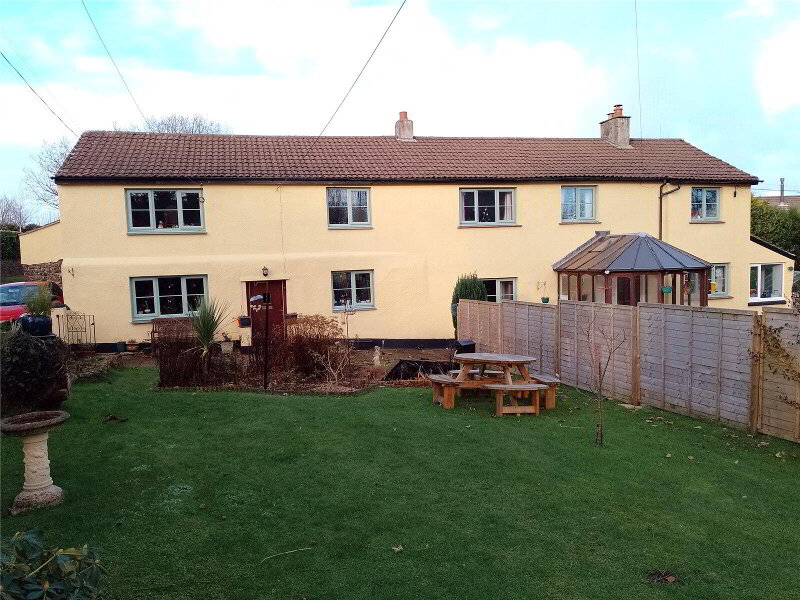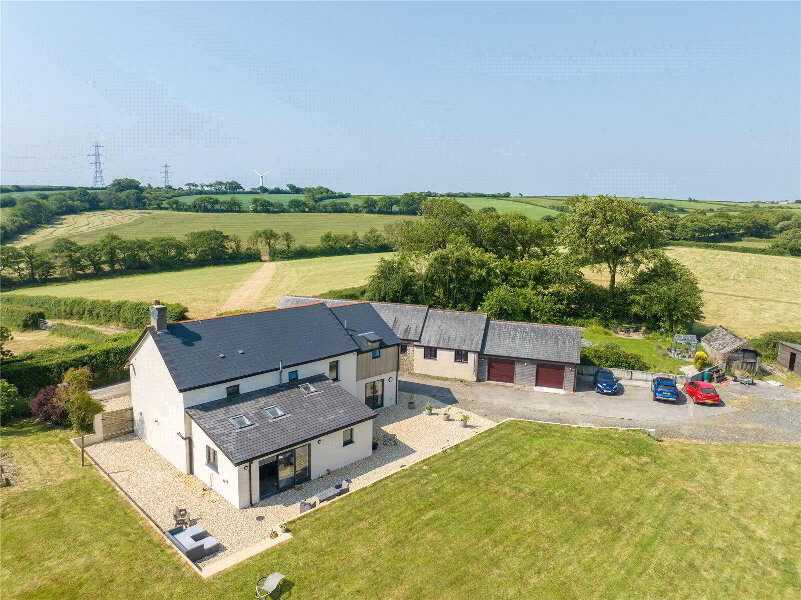This site uses cookies to store information on your computer
Read more
Bradworthy, Holsworthy, EX22 7TY
Get directions to
, Bradworthy, Holsworthy EX22 7TY
What's your home worth?
We offer a FREE property valuation service so you can find out how much your home is worth instantly.
- •4 BEDROOMS
- •PERIOD PROPERTY
- •EDGE OF VILLAGE LOCATION
- •APPROXIMATELY 12.8 ACRES
- •PASTURELAND
- •WOODLAND
- •NATURE AREA WITH A LAKE
- •2 BEDROOM GARDEN LODGE
- •RANGE OF OUTBUILDINGS
- •FORMAL GARDENS
Additional Information
Situated in the picturesque Devon countryside within walking distance of the highly sought after, self contained Village of Bradworthy which boasts a comprehensive range of local amenities is this superb smallholding of approximately 12.8 acres. The property is believed to date back to the mid 1800s, originally built as a stewards house by the Earl of Stanhope. The residence offers well presented and characterful accommodation throughout with 4 bedrooms and 3 reception rooms. A range of useful outbuildings complements the land which comprises pastureland, formal gardens, a nature area with a lake and a small corner of woodland. EPC F
Situated within walking distance of the highly sought after self contained Village of Bradworthy which boasts a comprehensive range of local amenities is this superb smallholding of approximately 12.8 acres. The property is believed to date back to the mid 1800s, orignally built as a stewards house by the Earl of Stanhope.
- Entrance Porch
- Living Room
- 4.42m x 4.24m (14'6" x 13'11")
A characterful room with a stone feature fireplace which houses a wood burning stove with a slat hearth. Window to front elevation. - Kitchen
- 3.35m x 2.64m (10'12" x 8'8")
A fitted kitchen comprises a hand made, solid wood kitchen with work surfaces over incorporating a stainless steel sink. Oil fired rayburn. Built in oven with 4 ring gas hob over. Window and velux to rear elevation. - Dining Room
- 3.96m x 2.08m (12'12" x 6'10")
Ample space for a dining room table and chairs. - Utility Room
- 2.57m x 1.5m (8'5" x 4'11")
Space for fridge and freezer. Window to rear. - WC
- Close coupled WC and wash hand basin.
- Sun room
- 6.73m x 2.64m (22'1" x 8'8")
A superb, light and airy room with a sky lantern and glazed windows overlooking the front gardens, French glazed double doors to side. - Boot Room
- 2.84m x 2.57m (9'4" x 8'5")
Base and wall mounted units with work surfaces over, incorporating a stainless steel sink, plumbing and recess for washing machine. Floor mounted oil fired central heating boiler. Windows to rear. - Sitting Room
- 4.7m x 4.27m (15'5" x 14'0")
A bright room with window to front and French glazed double doors to side. Understairs cupboard. - First Floor
- Bedroom 1
- 4.27m x 3.7m (14'0" x 12'2")
A generous size, dual aspect master bedroom with windows to front and side elevations. Built in cupboard over stairs. - Bedroom 2
- 3.58m x 3.58m (11'9" x 11'9")
A spacious master bedroom with twin windows to front elevation affording stunning, far reaching views over the surrounding countryside. A walk in cupboard has plumbing, it is thought it may be suitable as an ensuite. - Bedroom 3
- 3.05m x 2.87m (10'0" x 9'5")
A double bedroom with window to front elevation. - Bedroom 4
- 3.86m x 2.2m (12'8" x 7'3")
A double bedroom with window to rear elevation. - Bathroom
- 2.74m x 2.57m (8'12" x 8'5")
A fitted suite comprises an enclosed panelled bath, enclosed shower cubicle with a mains fed shower connected, close coupled WC and wash hand basin. Window to side elevation. - The Gardens
- The generous size gardens are principally laid to lawn with a variety of mature shrubs and planting. An enclosed area adjoins the rear of the property with a paved patio area and a meandering brick paved pathways leading to the upper garden. The front gardens are enclosed and lead to the yard. A productive vegetable garden houses a polytunnel and greenhouse. with raised beds. The upper garden has a gated access off the road and is lined with mature trees.
- The Land
- Adjoining the property is approximatley 4 acres, comprising gardens and the top field with 5 bar gate access. The property has been recently used for grazing cattle. On the opposite side of the parish road is 8 acres comprising two roadside paddocks at the top which are gently sloping to the south, being stock proof fenced with an inter connecting gateway and individual five bar gates giving good access off the parish road. The bottom section of the land houses a stunning lake with an island, and is home to an abundance of native wildlife. With natural hedgerows and mature trees.
- Services
- Mains electricity and water. Oil fired central heating. Private drainage.
- Outbuildings
- A range of useful outbuildings comprise an open fronted 2 bay hay store, and open fronted tractor shed/ garage, an enclosed timber agricultural shed, and timber stables with two loose boxes. A lodge is located in the upper garden which is laid with 2 bedrooms, an open plan kitchen/ living area and a shower room. This could suit as overflow accommodation for the main house. A further Polytunnel is located in the upper garden.
Brochure (PDF 9.4MB)
Contact Us
Request a viewing for ' Bradworthy, Holsworthy, EX22 7TY '
If you are interested in this property, you can fill in your details using our enquiry form and a member of our team will get back to you.










