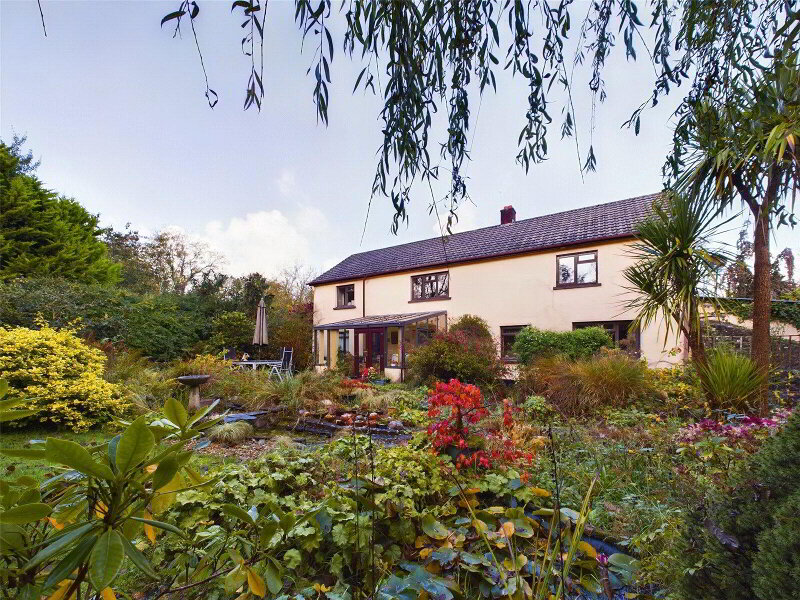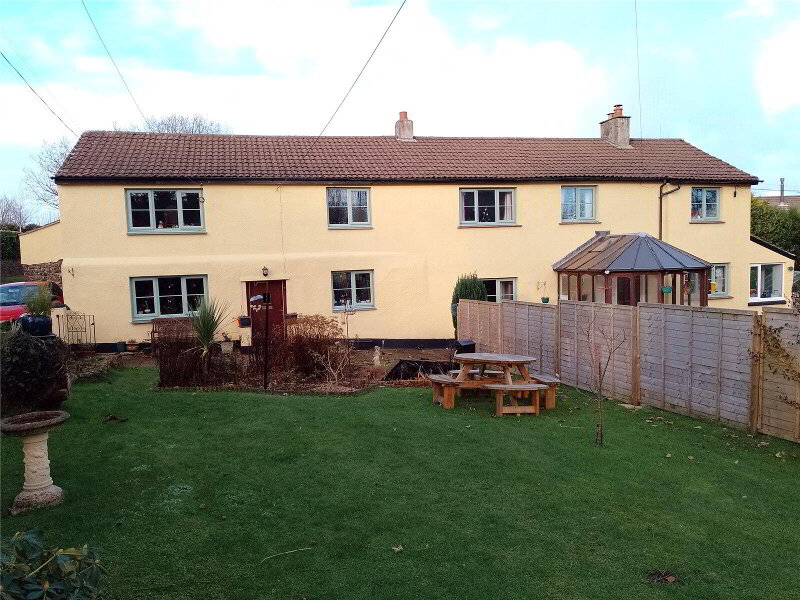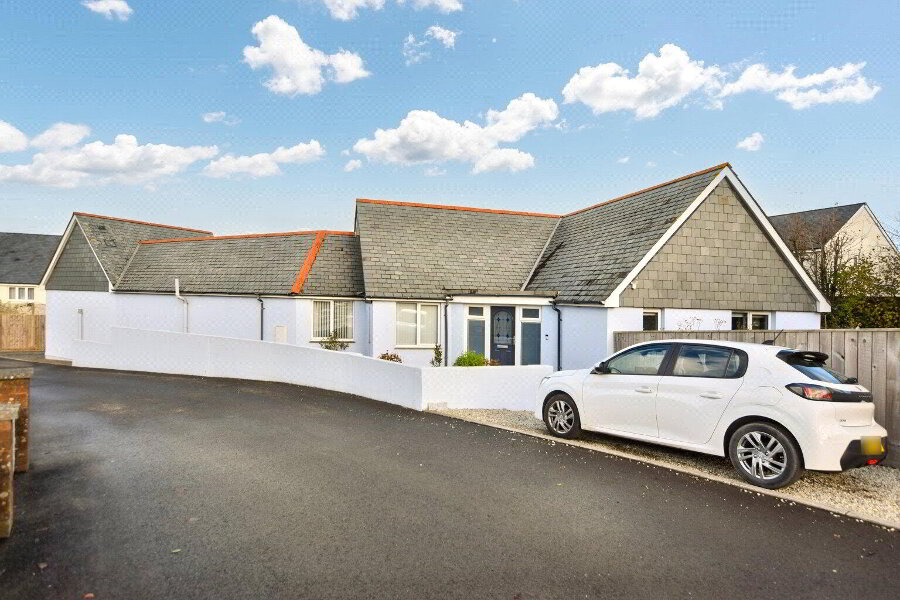This site uses cookies to store information on your computer
Read more
Get directions to
, Bradworthy, Holsworthy EX22 7RH
What's your home worth?
We offer a FREE property valuation service so you can find out how much your home is worth instantly.
- •IMPRESSIVE 5 BEDROOM HOUSE
- •3 RECEPTION ROOMS
- •BUILT IN THE 1920's
- •APPROXIMATELY 1.4 ACRES
- •TRADITIONAL FARMSTEAD RANGE OF OUTBUILDINGS
- •DEVELOPMENT POTENTIAL
- •STUNNING FAR REACHING VIEWS
- •PRIME EDGE OF VILLAGE LOCATION
- •NO ONWARD CHAIN
Additional Information
A rare and exciting opportunity to acquire this substantial and impressive, 1920s, detached family home situated in the heart of this highly sought after Devon village which supports a comprehensive range of local amenities. The residence offers spacious and versatile accommodation throughout with 5 bedrooms and 3 reception rooms, all set in its own superbly presented mature gardens with an adjoining paddock of approximately 1.4 acres with a useful range of traditional farmstead outbuildings and yard. Ample off road parking and garage. No onward chain. EPC E.
A rare and exciting opportunity to acquire this substantial and impressive, 1920's, detached family home situated in the heart of this highly sought after Devon village which supports a comprehensive range of local amenities.
- Entrance Porch
- Kitchen
- 3.58m x 3.4m (11'9" x 11'2")
A traditional farmhouse kitchen comprises a range of solid wood base and wall mounted units with worksurfaces over, incorporating an inset 1 1/2 sink drainer unit. Built in oven with 4 ring ceramic hob over. Plumbing and recess for dishwasher. A brick feature fireplace with a timber mantle over houses an oil fired AGA. Window to rear elevation, overlooking the gardens. Airing cupboard. - Utility Room
- 2.4m x 2.18m (7'10" x 7'2")
Base mounted units with solid wood work surfaces over incorporating an inset Belfast Sink. Plumbing and recess for washing machine. Window to rear elevation. - Downstairs shower room
- 2.18m x 0.9m (7'2" x 2'11")
Enclosed shower cubicle with mains fed shower connected. Wash hand basin. - WC
- 1.73m x 0.9m (5'8" x 2'11")
High Flush WC. - Pantry
- 3.96m x 1.52m (12'12" x 4'12")
A walk in pantry with orginal slate cold shelf. Space for tall fridge/ freezer. Window to side elevation. Wooden shelving. Original small vented cupboard assumed for cooling purposes. - Living Room
- 5.16m x 4.6m (16'11" x 15'1")
Situated within an extension to the original property is this light and airy triple aspect room with windows to rear and side elevations. French glazed sliding doors to front elevation. Second staircase to Hobbies room. Built in cabinet, wine rack, bookshelf and telephone table. - Sitting Room
- 4.11m x 3.96m (13'6" x 12'12")
A comfortable room with a stunning ornate feature fireplace, housing a wood burning stove. Window to front elevation. - Dining Room
- 4.3m x 4.22m (14'1" x 13'10")
A spacious dining room with a tiled feature fireplace. Window to front garden. - Front Entrance
- Approached via a tiled verendah, opening up into a tiled reception porch onwards to the inner hallway and main staircase.
- First Floor
- Bedroom 1
- 4.37m x 3.68m (14'4" x 12'1")
A generous size double bedroom with window to front elevation, enjoying fantastic views over the surrounding countryside and beyond to Dartmoor. Built in wardrobe and feature window into hobbies room. - Bedroom 2
- 3.8m x 3.38m (12'6" x 11'1")
A spacious double bedroom with window to front elevation enjoying beautiful countryside views. Twin built in wardrobes. - Bedroom 3
- 3.68m x 3.25m (12'1" x 10'8")
A double bedroom with window to rear elevation. Two built in cupboards. - Bedroom 4
- 3.23m x 2.4m (10'7" x 7'10")
Window to front elevation. - Bedroom 5/ Hobbies Room
- 5.87m x 4.62m (19'3" x 15'2")
A large triple aspect room with windows to front, rear and side elevations, all enjoying far reaching views over the surrounding countryside. Stairs case down to living room. - Bathroom
- 2.87m x 1.85m (9'5" x 6'1")
A fitted suite comprises an enclosed panelled 'P' bath, with power shower over, close coupled WC and vanity unit with wash hand basin. Window to rear elevation. - Outside
- The property has a tree lined entrance driveway accessed via a 5 bar gate and providing extensive off road parking. Landscaped rear gardens are principally laid to lawn with a variety of mature planting, shrubs and flower beds, bordered by a stock proof fence to the rear. A pedestian gate leads out into the field. Access into the yard.
- The land
- The land adjoins the rear of the property and is mainly level with a mix of natural borders and stock proof fencing. The land in total is approximately 1.4 acres. In the back corner of the land is a disused 'hidden garden' with an old orchard.
- The Outbuildings
- A traditional range of farmstead outbuildings surround a concrete yard with seperate access out onto the road via 5 bar gates. The buildings hold some development potential subject to gaining the neccassery consents and comprise; - AMPLE 2 CAR GARAGE WITH COMBINED WORKSHOP - 40'11 x 26'5 (maximum dimensions), a 4 BAY OPEN FRONTED CATTLE SHED - 55'0 x 19'8 a FORMER MILKHOUSE - 13'0 x 6'8. An OLD SHIPPON 24'11 x 13'1 and a STABLE - 13'5 X 13'1. Power and water connected.
- Services
- Mains electricty and water. Private drainage and oil fired central heating.
Contact Us
Request a viewing for ' Bradworthy, Holsworthy, EX22 7RH '
If you are interested in this property, you can fill in your details using our enquiry form and a member of our team will get back to you.










