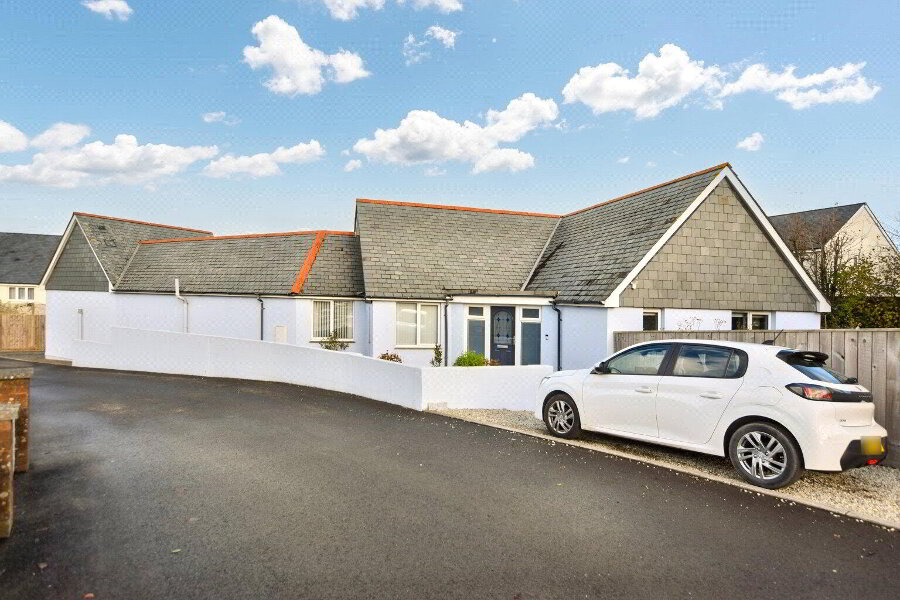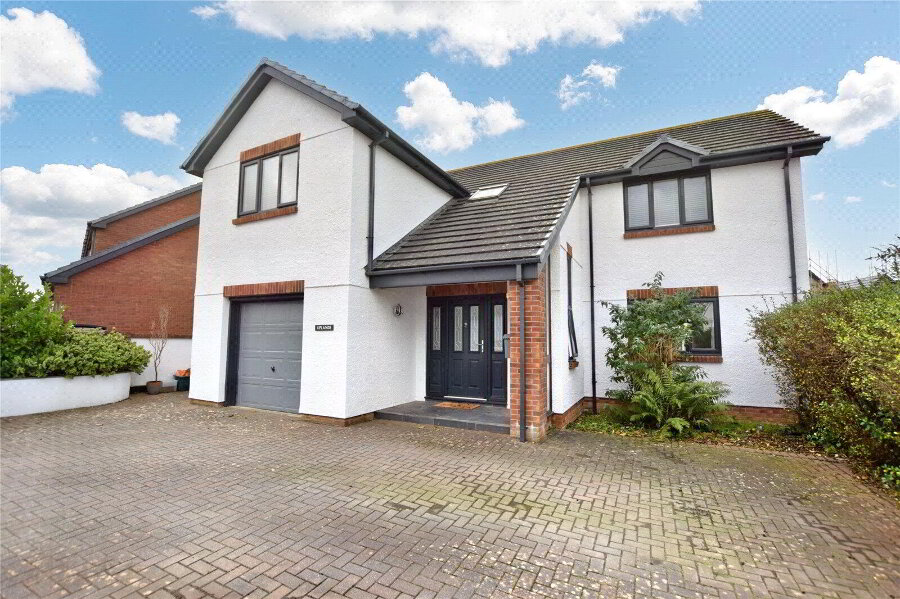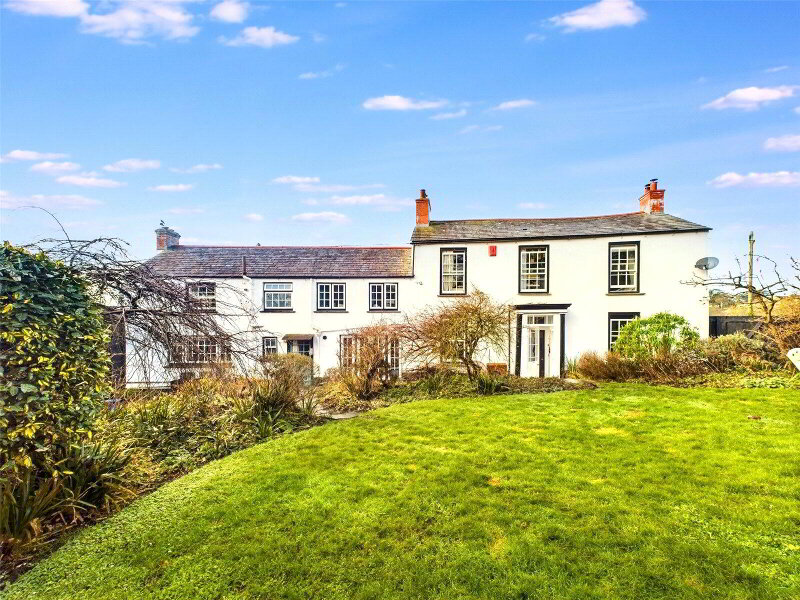This site uses cookies to store information on your computer
Read more
Bowden, Stratton, Bude, EX23 9BH
Get directions to
, Bowden, Stratton, Bude EX23 9BH
What's your home worth?
We offer a FREE property valuation service so you can find out how much your home is worth instantly.
- •3 BEDROOM (1 ENSUITE) DETACHED HOUSE
- •DETACHED GARAGE/ANNEXE SUITING A VARIETY OF USES
- •IMMACULATELY PRESENTED THROUGHOUT
- •BALCONY OFFERING SUPERB COUNTRYSIDE VIEWS
- •SOUGHT AFTER VILLAGE EDGE LOCATION
- •GENEROUS LANDSCAPED FRONT AND REAR GARDENS
- •EXTENSIVE OFF ROAD PARKING
- •GAS CENTRAL HEATING
- •COUNCIL TAX BAND D
Additional Information
An exciting opportunity to acquire this extensively renovated 3 bedroom (1 ensuite) upside down detached house with a detached multi purpose garage/annexe building suiting a variety of uses. The residence offers immaculately presented accommodation throughout with an open plan kitchen lounge on the first floor leading to a large balcony area providing spectacular views over the surrounding countryside.
The property occupies a generous elevated plot in the sought after village of Stratton with ample off road parking for 5 vehicles, landscaped front and rear gardens with a useful workshop/outbuilding. Viewings are highly recommended to appreciate the size and scope of the property on offer. EPC C. Council tax Band D
- Entrance Hall
- Staircase leading to first floor landing. Built in under stair cupboard. Utility cupboard with space and plumbing for washing machine/tumble dryer and gas boiler. Door to rear garden.
- Bedroom 1
- Double bedroom with window to front elevation.
- Ensuite
- Enclosed corner shower with mains fed shower over, wall hung wash hand basin, low flush WC, heated towel rail and window to side elevation.
- Bedroom 2
- Double bedroom with window to front elevation.
- Bedroom 3
- Double bedroom with window to rear elevation.
- Bathroom
- Modern slipper bath with handheld shower attachment, enclosed corner shower cubicle with mains fed shower over, wall hung wash hand basin, low flush WC, heated towel rail and window to rear elevation.
- First Floor
- Open Plan Lounge/Kitchen
- A superb light and airy open plan reception room with twin feature sliding doors to the front elevation leading to the adjoining balcony area offering spectacular views over the surrounding village and fields.
- Kitchen Area
- A fitted range of base and wall mounted units with work surfaces over incorporating stainless steel 1 1/2 sink drainer unit with pull out spray tap, 5 ring ceramic hob with extractor hood over, built in high level double oven/grill combi, integrated slimline dishwasher and space for American style fridge freezer. Ample space for breakfast table and chairs.
- Balcony
- Larch decking area with glass balustrade and timber pillars providing a fantastic space for al fresco dining with elevated views over the village of Stratton and the surrounding countryside.
- Detached Garage/Annexe
- A multipurpose building suiting a variety of uses.
- Garage
- Up and over vehicle entrance door with power and light connected.
- Annexe Kitchen
- Fitted base units with work surfaces over incorporating ceramic sink drainer unit with mixer taps over. Stable door. Staircase leading to first floor.
- First Floor
- Bedroom/Office
- A spacious multi purpose area with lpg gas fired burner, triple Velux windows and window to front elevation enjoying countryside views.
- Shower Room
- Enclosed double shower with mains fed shower over, low flush WC and pedestal wash hand basin. Velux window. Built in airing cupboard housing hot water immersion tank. Built in storage cupboards.
- Outside
- The residence occupies a generous plot of 0.2 acres approximately in total, approached via a gravel entrance driveway providing extensive off road parking and access to detached garage/studio. A lawn area adjoins the building and parking with a useful timber framed shed and greenhouse. Pedestrian path leads to the main residence with landscaped gardens to front. Access to either side of the main dwelling leads to the rear gardens laid principally to lawn with mature borders and a useful block built workshop/store with power and light connected.
- Services
- Mains electric, water, drainage and gas fired central heating.
- Council Tax
- Band D
- EPC Rating
- C
Brochure (PDF 5.5MB)
Contact Us
Request a viewing for ' Bowden, Stratton, Bude, EX23 9BH '
If you are interested in this property, you can fill in your details using our enquiry form and a member of our team will get back to you.










