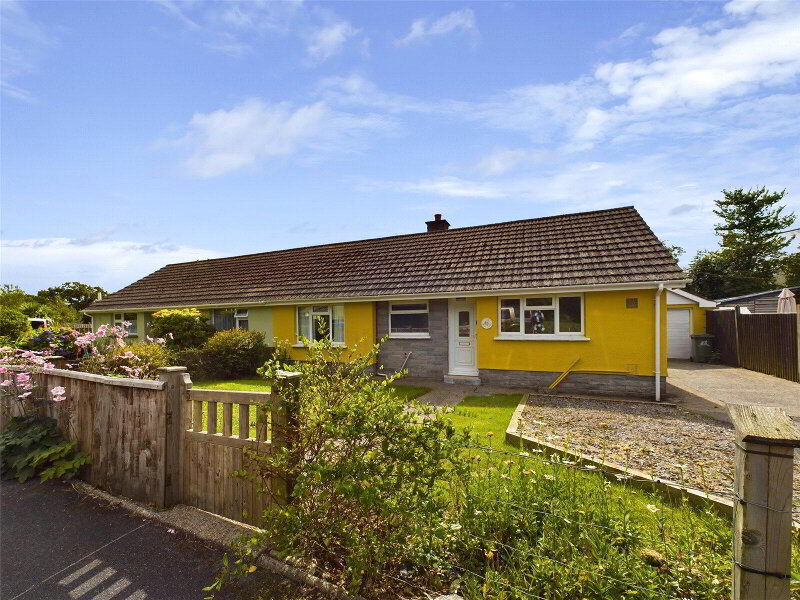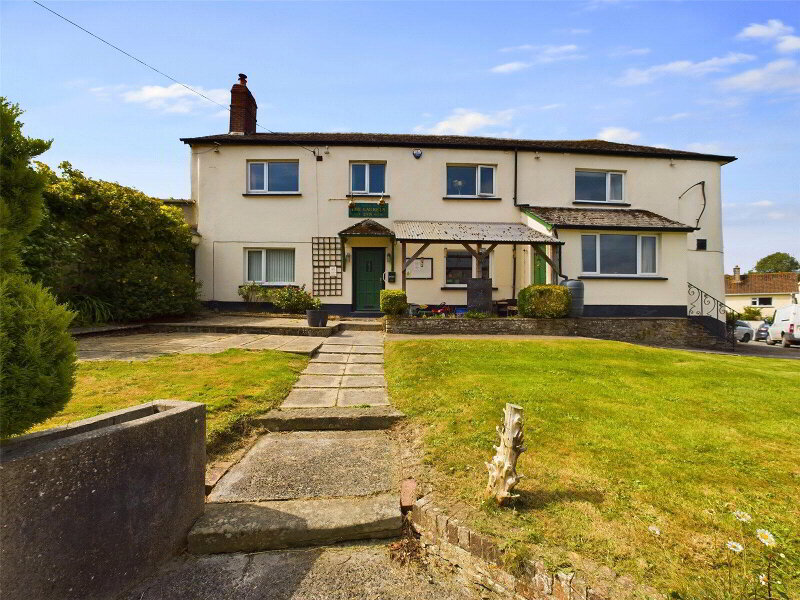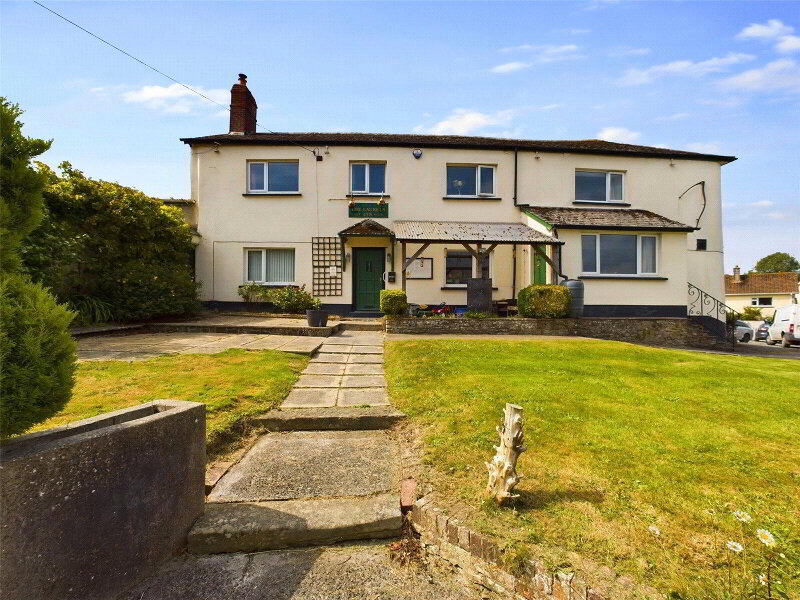This site uses cookies to store information on your computer
Read more
Back
Black Torrington, Beaworthy, EX21 5PR
Detached Bungalow
2 Bedroom
1 Reception
1 Bathroom
Sale agreed
£265,000
Add to Shortlist
Remove
Shortlisted
Black Torrington, Beaworthy
Black Torrington, Beaworthy
Black Torrington, Beaworthy
Black Torrington, Beaworthy
Black Torrington, Beaworthy
Black Torrington, Beaworthy
Black Torrington, Beaworthy
Black Torrington, Beaworthy
Black Torrington, Beaworthy
Black Torrington, Beaworthy
Black Torrington, Beaworthy
Black Torrington, Beaworthy
Black Torrington, Beaworthy
Black Torrington, Beaworthy
Black Torrington, Beaworthy
Black Torrington, Beaworthy
Get directions to
, Black Torrington, Beaworthy EX21 5PR
Points Of Interest
What's your home worth?
We offer a FREE property valuation service so you can find out how much your home is worth instantly.
Key Features
- •2 Bedroom detached bungalow
- •Landscaped gardens
- •Entrance driveway providing off road parking
- •Detached garage
- •Sought after Village location
- •No onward chain
FREE Instant Online Valuation in just 60 SECONDS
Click Here
Property Description
Additional Information
Located in the pretty Village of Black Torrington on this quiet Cul de sac is this 2 bedroom detached bungalow with generous size landscaped gardens, entrance driveway and detached garage. Available with no onward chain. EPC E
- Entrance Porch
- 1.78m x 1.14m (5'10" x 3'9")
- Entrance Hallway
- Kitchen
- 2.74m x 2.44m (8'12" x 8'0")
A fitted kitchen comprises a range of base and wall mounted units with work surfaces over incorporating a stainless steel sink drainer unit with mixer taps. Built in oven with 4 ring ceramic hob and extractor system over. Plumbing and recess for washing machine. Space for tall fridge/freezer. Window to front elevation. - Living Room
- 5.97m x 4.24m (19'7" x 13'11")
An 'L' shaped living room with a feature fireplace housing an open fire. Ample space for a living room suite and a dining room table and chairs. WIndows to front and side elevations. French glazed doors to rear. - Bedroom 1
- 3.25m x 2.97m (10'8" x 9'9")
A spacious double bedroom with window to front elevation. - Bedroom 2
- 3.18m x2.87m (10'5" x 9'5")
A double bedroom with window to rear elevation. - Shower Room
- 2m x 1.93m (6'7" x 6'4")
A fitted shower cubicle with power shower connected, close coupled WC and wash hand basin. Window to rear elevation. - Garage
- 5.26m x 3.53m (17'3" x 11'7")
A detached garage with an up and over vehicle entrance door. Power and light connected. - Outside
- The property is approached via an entrance driveway providing off road parking. Front gardens with a variety of attractive planting. The rear gardens are principally laid to lawn with mature shrubs and flowers, bordered by hedges providing a high degree of privacy. Timber garden shed, Ornamental pond.
Brochure (PDF 2.5MB)
FREE Instant Online Valuation in just 60 SECONDS
Click Here
Contact Us
Request a viewing for ' Black Torrington, Beaworthy, EX21 5PR '
If you are interested in this property, you can fill in your details using our enquiry form and a member of our team will get back to you.










