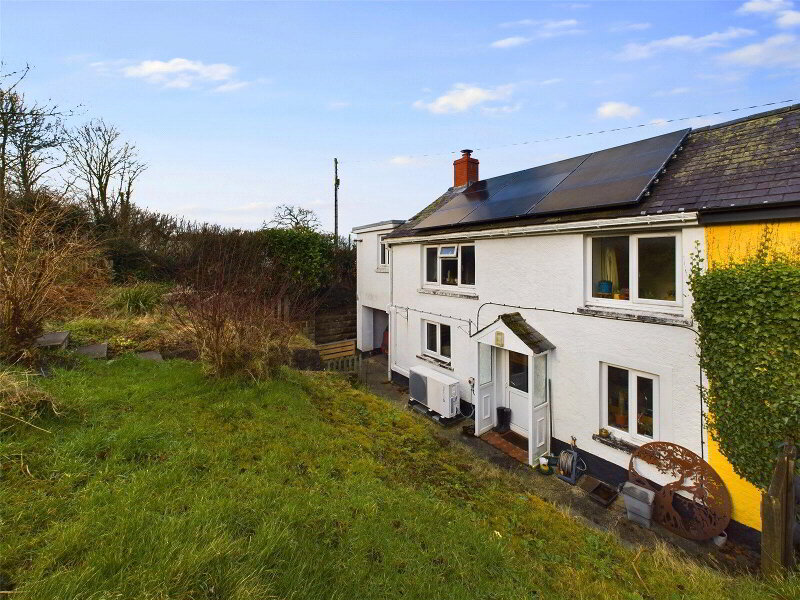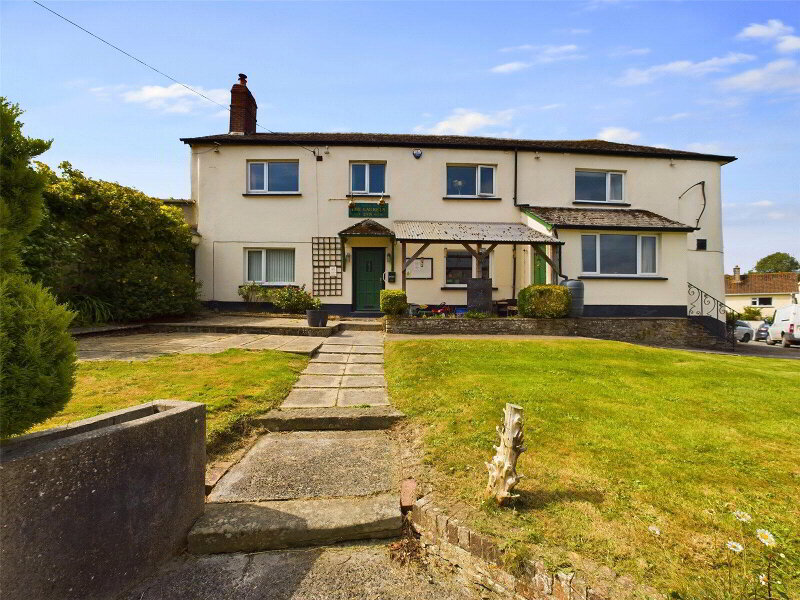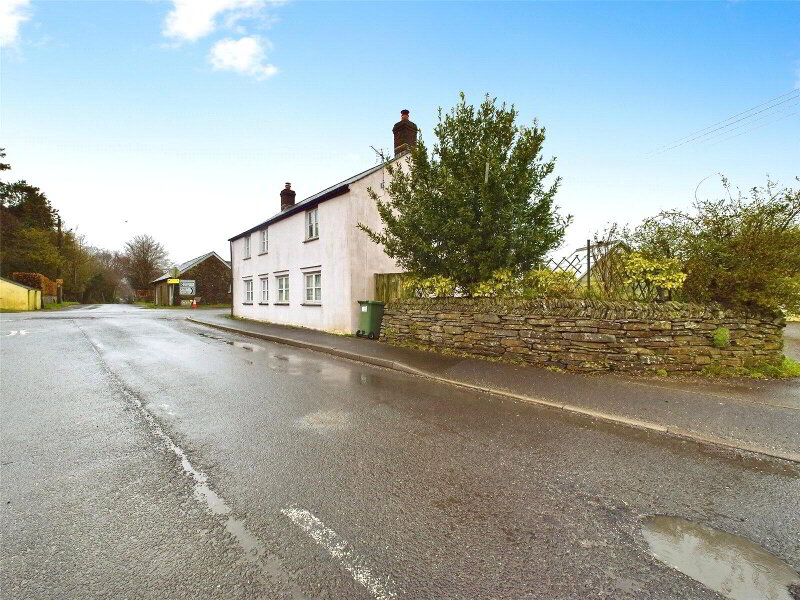This site uses cookies to store information on your computer
Read more
Back
Shebbear, Beaworthy, EX21 5SD
Semi-detached Bungalow
2 Bedroom
1 Reception
1 Bathroom
Sale agreed
£270,000
Add to Shortlist
Remove
Shortlisted
Shebbear, Beaworthy
Shebbear, Beaworthy
Shebbear, Beaworthy
Shebbear, Beaworthy
Shebbear, Beaworthy
Shebbear, Beaworthy
Shebbear, Beaworthy
Shebbear, Beaworthy
Shebbear, Beaworthy
Shebbear, Beaworthy
Shebbear, Beaworthy
Shebbear, Beaworthy
Shebbear, Beaworthy
Shebbear, Beaworthy
Shebbear, Beaworthy
Shebbear, Beaworthy
Shebbear, Beaworthy
Shebbear, Beaworthy
Shebbear, Beaworthy
Shebbear, Beaworthy
Shebbear, Beaworthy
Shebbear, Beaworthy
Get directions to
, Shebbear, Beaworthy EX21 5SD
Points Of Interest
What's your home worth?
We offer a FREE property valuation service so you can find out how much your home is worth instantly.
Key Features
- •2 DOUBLE BEDROOMS
- •SEMI DETACHED BUNGALOW
- •WELL PRESENTED
- •FRONT AND REAR GARDENS
- •LARGE DETACHED GARAGE/WORKSOP
- •SOUGHT AFTER VILLAGE LOCATION
- •SOLAR PANELS
- •AVAILABLE WITH NO ONWARD CHAIN
FREE Instant Online Valuation in just 60 SECONDS
Click Here
Property Description
Additional Information
Situated within the heart of the sought after village of Shebbear is this well presented 2 bed bungalow with front and rear garden, off road parking and detached garage/workshop. The residence offers accommodation comprising Entrance Hall, Living Room, Kitchen, 2 double Bedrooms and Family Bathroom. The property benefits from having solar panels and double glazing throughout. Available with no onward chain. EPC C.
- Entrance Hall
- Access to useful loft space.
- Kitchen
- 3.23m x 3m (10'7" x 9'10")
A newly fitted kitchen comprising a range of modern wall and base mounted unit, with wood effect work-surfaces, a stainless steel sink unit with mixer tap. Integrated appliances include "Lemona" electric oven and matching 4 ring induction hob, with stainless steel extractor fan over, fridge-freezer, slimline dishwasher and washer/dryer machine. Feature breakfast bar with additional storage space. Window to front elevation overlooking the garden. - Living Room
- 4.93m x 3.23m (16'2" x 10'7")
Light and airy reception room with fire place which could house a wood-burning stove, Double glazed sliding door to rear elevation overlooking the garden. - Bedroom 1
- 3.9m x 3.23m (12'10" x 10'7")
Generous double bedroom with window to rear elevation overlooking the garden. - Bedroom 2
- 3.33m x 3m (10'11" x 9'10")
Double bedroom with window to front elevation overlooking the front garden. - Shower Room
- 1.98m x 1.7m (6'6" x 5'7")
A fitted suite comprising large shower cubicle with electric shower over, pedestal wash hand basin and close coupled WC. Frosted window to front elevation. - Outside
- The property is approached via its own tarmac drive providing off road parking for 3 vehicles and giving access to the front entrance door and garage/workshop. The front garden is principally laid to lawn and decorated with a variety of plants. The front garden is bordered by a small fence to the front and a large close boarded fence to the side. A side gate from the drive gives access to the enclosed rear garden which is principally laid to lawn and planted with a range of mature trees, shrub and plants. Adjoining the rear of the residence is a paved patio area providing the ideal spot for alfresco dining and entertaining. The garden is bordered by mature hedges to the side and rear. The property will come with a useful wooden garden shed and log store, which are situated in the corner at the rear of the garden.
- Garage/workshop
- 8m x 4.06m (26'3" x 13'4")
A large garage/workshop with power and light connected. Up and over vehicle entrance door and separate pedestrian door to front elevation. Window and pedestrian door to side elevation. - Services
- Mains water, electricity and drainage. Solar panels.
- Council Tax Banding
- Band 'B' (please note this council band may be subject to reassessment).
- EPC Rating
- Current EPC rating C (74) with the potential to be a B (86). Valid until September 2032.
Brochure (PDF 2.1MB)
FREE Instant Online Valuation in just 60 SECONDS
Click Here
Contact Us
Request a viewing for ' Shebbear, Beaworthy, EX21 5SD '
If you are interested in this property, you can fill in your details using our enquiry form and a member of our team will get back to you.










