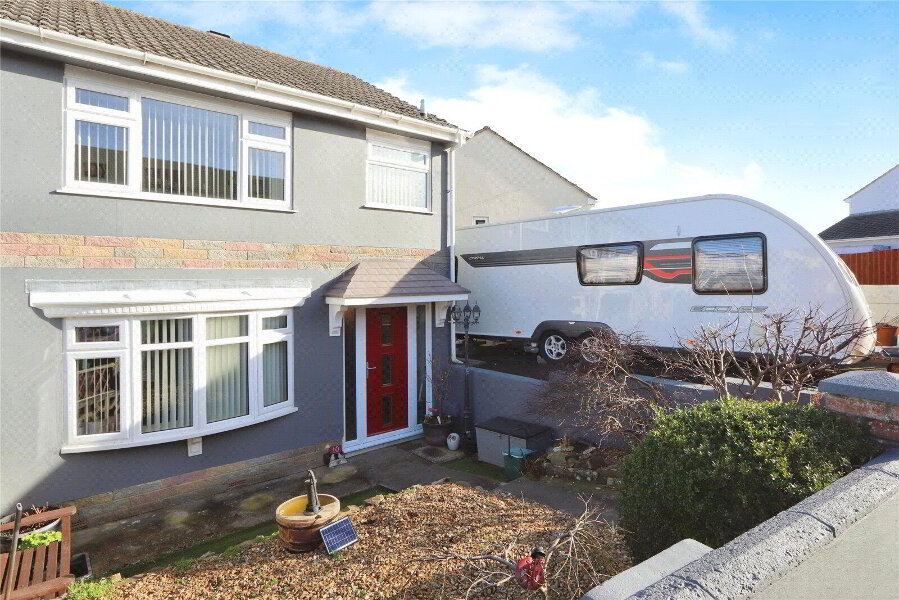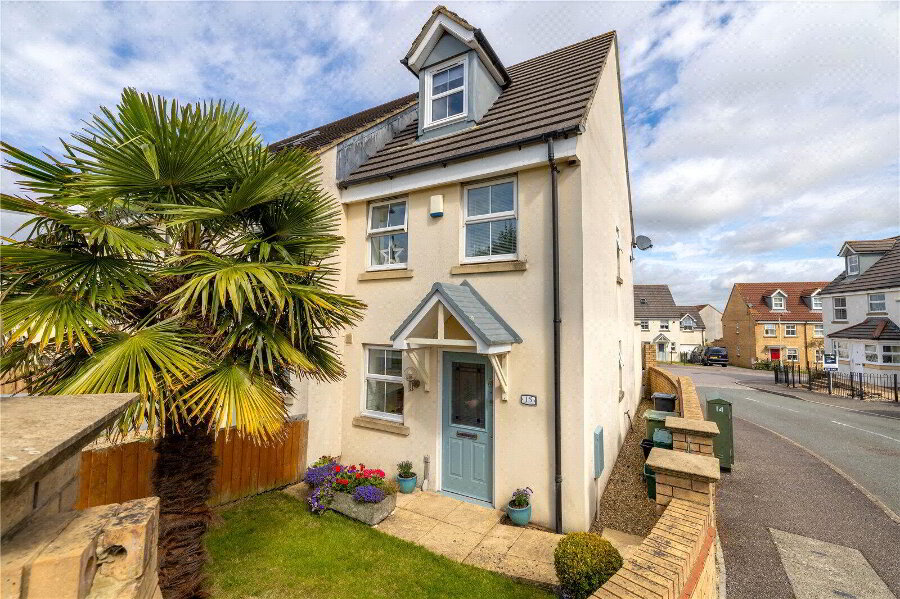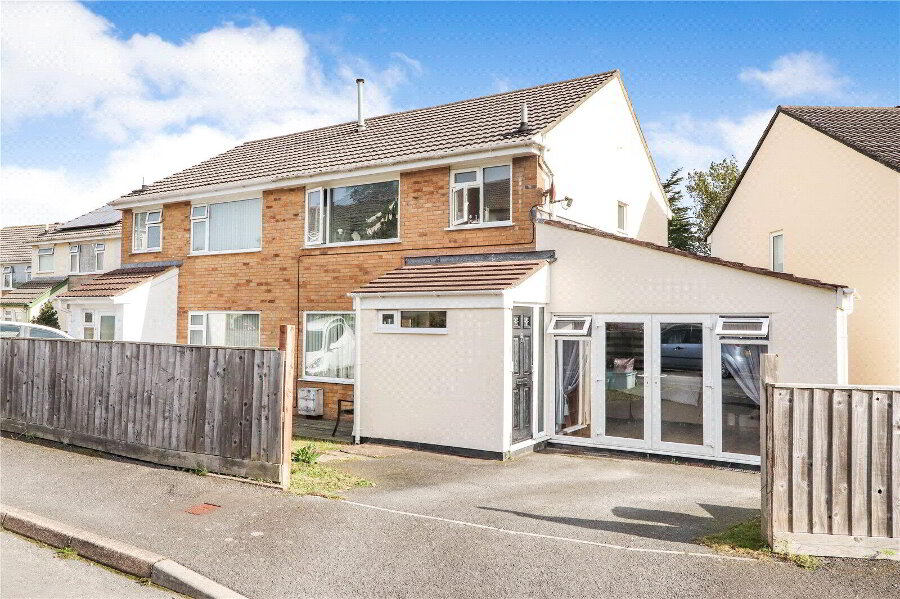This site uses cookies to store information on your computer
Read more
What's your home worth?
We offer a FREE property valuation service so you can find out how much your home is worth instantly.
- •A BEAUTIFUL & ADAPTED SEMI-DETACHED HOUSE
- •2 double Bedrooms (previously 3 Bedrooms)
- •Light & inviting Dining Room seamlessly connecting to the contemporary & well-equipped Kitchen
- •Bright & appealing Lounge
- •Modern & stylish Bathroom
- •Lawned rear garden with decked area - ideal for unwinding or entertaining
- •Off-road parking, Single Garage & adjoining Workshop / Store Room
- •The property offers easy access to local schools, supermarkets & Bideford Town
- •An early viewing is highly recommended to fully appreciate all this fantastic home has to offer
Additional Information
Introducing this beautifully maintained and thoughtfully adapted 2 double Bedroom semi-detached property, offering a perfect blend of space, style, and practicality. Previously configured as a 3 Bedroom home, the property has been reimagined to create 2 generously sized double Bedrooms. However, the original layout could easily be reinstated to suit your needs.
A standout feature of this home is the stunning rear extension, which provides a light and inviting Dining Room that seamlessly connects to the contemporary and well-equipped Kitchen, making it an ideal space for family meals or entertaining. The Lounge is bright and appealing, offering a welcoming atmosphere for relaxation.
Upstairs, you’ll find 2 large double Bedrooms, both thoughtfully designed for comfort and storage, alongside a modern and stylish Bathroom.
The outdoor space is perfect for family life, featuring a lawned garden and a decked area - ideal for unwinding or entertaining. Additional benefits include off-road parking, a Single Garage, and an adjoining Workshop / Store Room, offering excellent storage or hobby space.
Situated in a highly convenient location, the property offers easy access to local schools, supermarkets, and Bideford Town, making it an excellent choice for young families or first time buyers.
Early viewing is highly recommended to fully appreciate all this fantastic home has to offer!
- UPVC obscure double glazed door to spacious Entrance Hall
- Entrance Hall
- Carpeted stairs rising to First Floor with understairs storage space. Fitted carpet, radiator.
- Lounge
- 4.06m x 3m (13'4" x 9'10")
Large UPVC double glazed window overlooking the front garden. Fitted carpet, radiator. - Kitchen
- 2.16m x 4.88m (7'1" x 16'0")
UPVC double glazed window to property rear. Modern stylish Kitchen fitted with a comprehensive range of eye and base level cupboards and drawers and inset sink and drainer with mixer tap set into marble effect rolltop work surface. Breakfast Bar. Large Larder cupboard. Built-in oven with 4-ring gas hob with extractor canopy over. Space for dishwasher, space for fridge / freezer, space and plumbing for washing machine and tumble dryer. Tiled splashback, laminate flooring. Opening through to Diner. - Diner
- 2.54m x 3.38m (8'4" x 11'1")
A lovely, dual aspect extension with UPVC double glazed French doors opening to the garden and UPVC double glazed window overlooking the rear garden. Hatch access to loft space. Fitted carpet, radiator. - First Floor Landing
- UPVC double glazed window to property side. Hatch access to loft space. Built-in airing cupboard with slatted shelving. Fitted carpet.
- Bedroom 1
- 4.85m maximum x 3.3m maximum
2 large UPVC double glazed windows to property front. Large built-in storage cupboard with radiator and slatted shelving. Fitted carpet, radiator. - Bedroom 2
- 2.97m x 2.8m (9'9" x 9'2")
UPVC double glazed window to property rear. Fitted carpet, radiator. - Bathroom
- 1.85m x 1.63m (6'1" x 5'4")
An attractive, contemporary Bathroom comprising 'P' shape bath with rainforest head shower over, hand shower attachment and fully tiled walls, cabinet mounted wash hand basin with tiled splashback, and low level WC. Heated towel rail, vinyl flooring. - Outside
- To the rear of the property is a large and level lawned garden - ideal for children to play. There is a decked seating area and also a patio area. Side access runs to a timber front gate and allows for pedestrian access to the Garage / Store Room / Workshop. To the front of the property is a fully enclosed, fenced garden with a driveway to the side and an off-road parking space.
- Garage / Store Room / Workshop
- 10.1m x 2.57m (33'2" x 8'5")
A useful outside space with up and over door. Currently divided into 2 useful spaces - the front area is used as a Gym and the rear area is used for storage and utility. Windows to rear and side elevations. Door to Cloakroom with low level WC and wall mounted wash hand basin with tiled splashback.
Brochure (PDF 1.2MB)
Contact Us
Request a viewing for ' Bideford, EX39 4QL '
If you are interested in this property, you can fill in your details using our enquiry form and a member of our team will get back to you.










