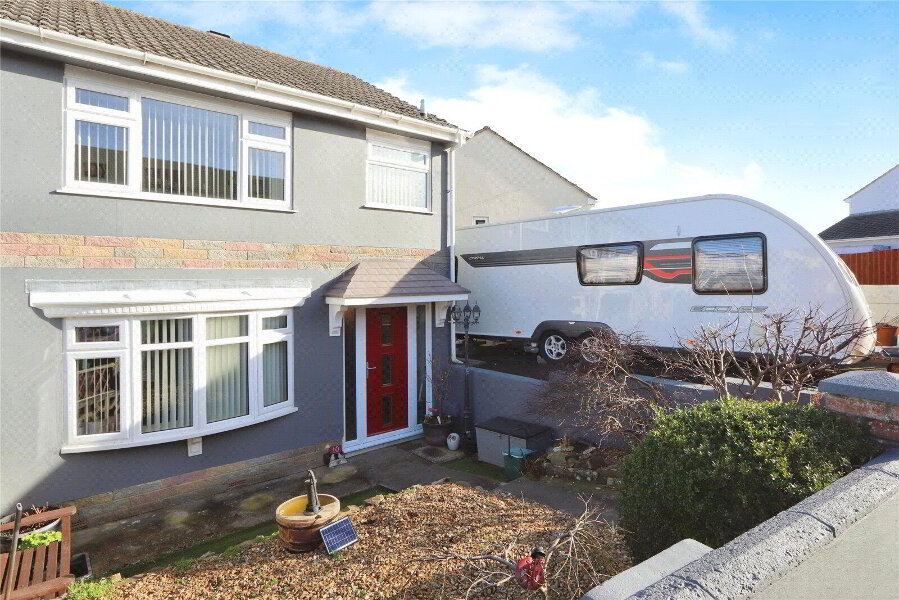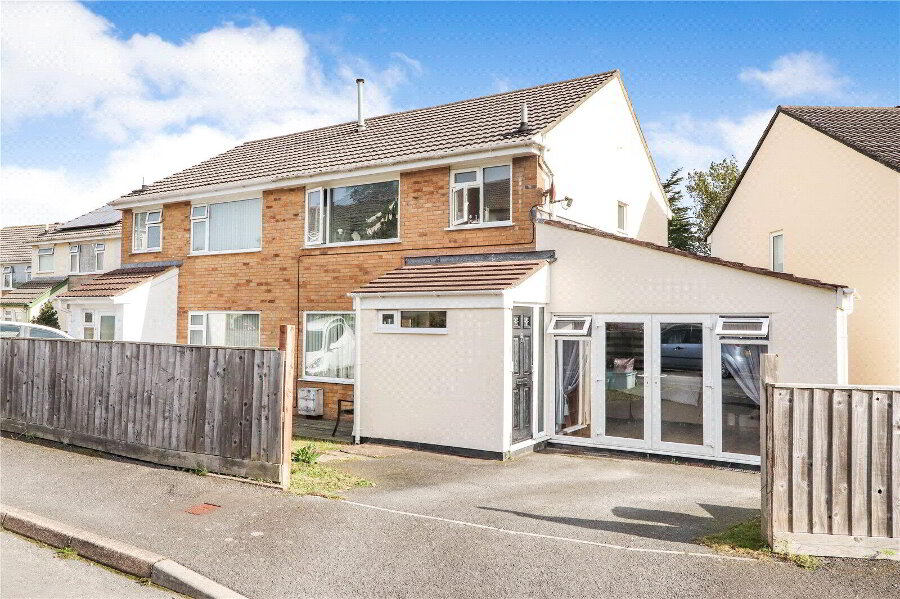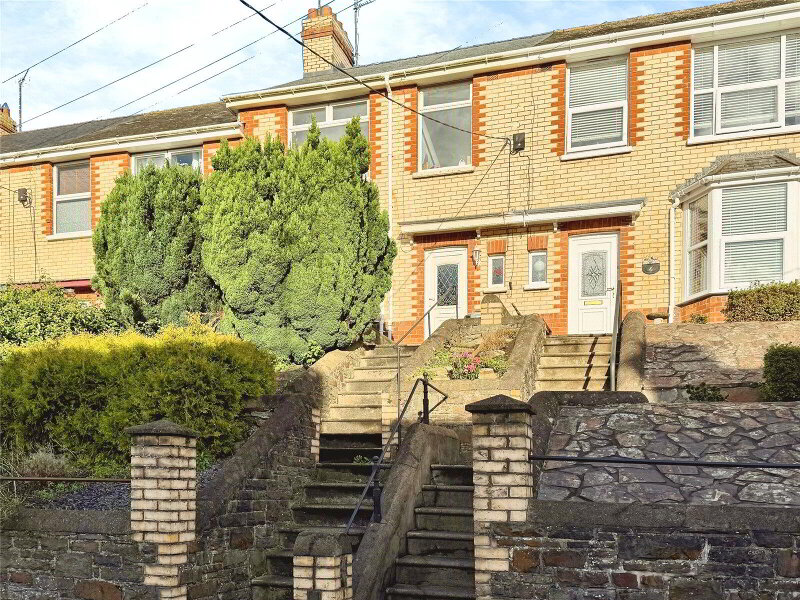This site uses cookies to store information on your computer
Read more
What's your home worth?
We offer a FREE property valuation service so you can find out how much your home is worth instantly.
- •AN ATTRACTIVE FAMILY HOME WITH GARAGE & PARKING
- •3 Bedrooms (1 En-suite)
- •Recently updated Kitchen
- •Lounge opening to Conservatory
- •Ground Floor Cloakroom & First Floor Bathroom
- •Enclosed garden - great for entertaining
- •Garage & off-road parking
Additional Information
The attractive 3 Bedroom house has plenty of kerb appeal with its neat front garden that has a mature palm tree taking centre stage.
Heading inside, it is clear that the current owners have worked hard on improving and renovating this house to an exceptional level of presentation throughout. The Ground Floor is arranged in such a way that allows for a smooth and effortless flow from the Kitchen through to the Lounge, into the Conservatory and, finally, finishing in the rear garden creating a seamless integration of indoors and outdoors. The Kitchen has recently been updated adding to the contemporary feel of the home.
On the First Floor are 2 Bedrooms and the family Bathroom. One of these Bedrooms is a spacious double and the other is a good size single which could also lend itself to being a Home Office or Study. The crowning jewel of this superb home is the Second Floor which features the main Bedroom, an En-suite Shower Room and a large built-in wardrobe.
To the rear of the garden is a Garage and off-road parking.
- UPVC double glazed front door to Entrance Hall
- Entrance Hall
- Carpeted stairs rising to the First Floor. Wood effect flooring, radiator. Door to open-plan Kitchen / Lounge / Diner.
- Open-plan Kitchen / Lounge / Diner
- Kitchen Area
- 3.35m x 1.6m (10'12" x 5'3")
A well-presented, practical and efficient Kitchen with a range of eye and base level painted wood effect storage units and drawers with work surfaces over and inset stainless steel sink and drainer unit. Built-in 4-ring hob with extractor hood above. Built-in eye-level double oven. Integrated dishwasher and fridge / freezer. Space and plumbing for washing machine. Tiled splashbacking, wood effect flooring. UPVC double glazed window to property front. - Lounge Area
- 3.7m x 3.58m (12'2" x 11'9")
A spacious Lounge area with UPVC double glazed window and UPVC double glazed French doors to the Conservatory. Wood effect flooring, radiator, TV point. Door to understairs storage cupboard. Door to Cloakroom. - Cloakroom
- Wall mounted wash hand basin and close couple dual flush WC. Wood effect flooring, radiator. UPVC double glazed window.
- Conservatory
- 3.56m x 2.36m (11'8" x 7'9")
A fantastic addition to the property that seamlessly connects to the Lounge and to the rear garden. Wood effect flooring, radiator. UPVC double glazed French doors opening to the rear garden. - First Floor Landing
- UPVC double glazed window to property side. Fitted carpet, radiator. Stairs rising to Second Floor Main Bedroom.
- Bedroom 2
- 2.95m x 2.72m (9'8" x 8'11")
A double size Bedroom with UPVC double glazed window to property rear. Built-in airing cupboard housing gas fired combination boiler. Built-in double wardrobe. Fitted carpet, radiator. - Bedroom 3
- 2.41m x 1.7m (7'11" x 5'7")
UPVC double glazed window to property front. Fitted carpet, radiator. Able to fit a single size bed or highly suitable as a Home Office or Study. - Bathroom
- An attractive 3-piece white suite comprising panelled bath with overhead shower, pedestal hand wash basin and close couple WC. Extensive tiled surround, extraction fan, radiator, vinyl flooring.
- Second Floor Main Bedroom
- 3.9m maximum x 3.58m maximum
The largest Bedroom and the crowning jewel to this home with UPVC double glazed dormer window to property front. Large built-in double wardrobe. Fitted carpet, radiator. - En-suite Shower Room
- Close couple dual flush WC, pedestal wash hand basin and fully tiled shower enclosure. Tile effect flooring, radiator. Velux roof light.
- Outside
- To the front of the property is a fully enclosed lawned garden which enjoys a number of mature plants and a focal palm tree. The garden is accessed via a metal gate with a patio pathway leading to the front door. There is a useful storage area to the side of the property which is a handy place to store recycling boxes etc. The rear garden is accessed directly from the Conservatory and has the benefits of being low-maintenance, tiered and fully enclosed. The upper tier is a patio area which provides a great place for a set of table and chairs to enjoy a coffee or glass of wine. The lower tier has been laid with artificial grass and is a place for further garden furniture and a barbecue. There is rear access into the garden via a wooden gate. There is electric outdoor lighting allowing for use of the garden at all times. To the rear of the property is the Garage which has a parking space to its front.
Brochure (PDF 1.7MB)
Contact Us
Request a viewing for ' Bideford, EX39 4DX '
If you are interested in this property, you can fill in your details using our enquiry form and a member of our team will get back to you.










