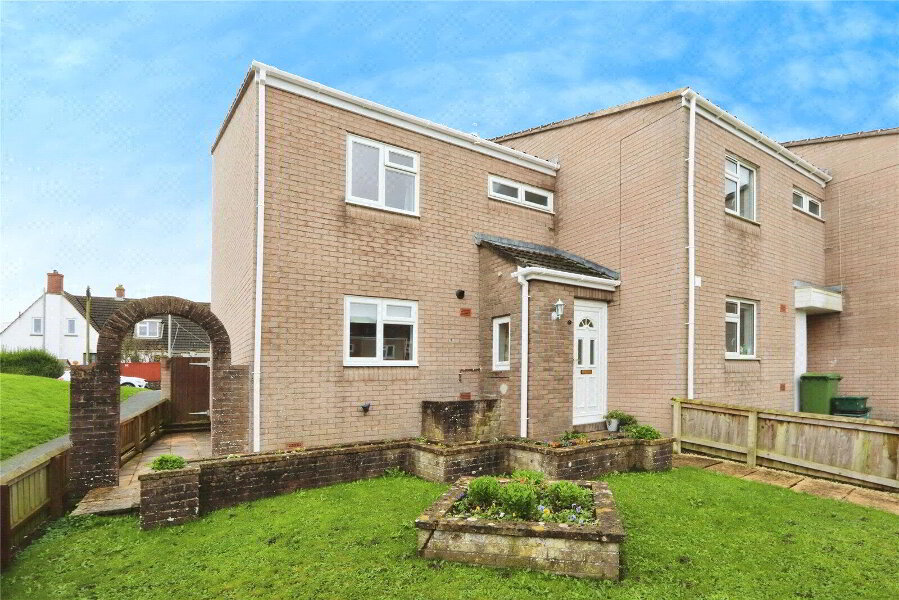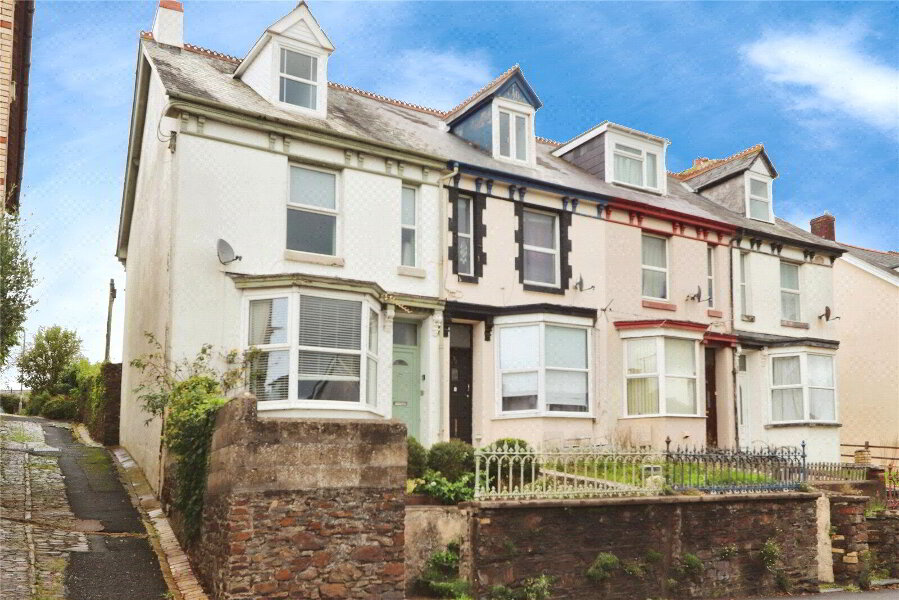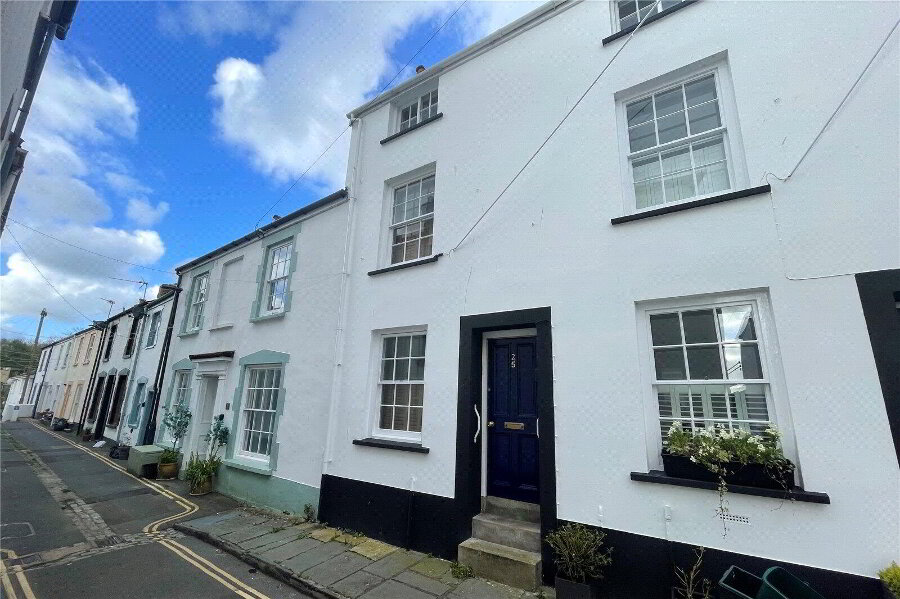This site uses cookies to store information on your computer
Read more
What's your home worth?
We offer a FREE property valuation service so you can find out how much your home is worth instantly.
- •No Onward Chain - Ideal for a quick and hassle-free move.
- •Spacious Living Room - A bright and comfortable space for relaxation.
- •Two Double Bedrooms - Well-proportioned rooms offering ample space.
- •Conservatory/Sun Room - Versatile extra living space for dining or home office use.
- •Private Off-Road Parking - Large tarmac driveway with potential for expansion.
- •Enclosed Rear Garden - Low-maintenance patio with a shed and decked area.
- •Modern Wet Room - Contemporary and practical shower room.
- •Functional Kitchen - Ready for use with scope for modernisation.
- •Level Plot - Easy accessibility with minimal steps.
- •Great Location - Conveniently situated for local amenities and transport links.
Additional Information
Spacious 2-bedroom bungalow for sale with no onward chain, private parking, enclosed garden, conservatory, modern wet room, and scope to personalise, all on a level plot for easy accessibility.
This beautifully presented two-bedroom bungalow is available for sale with the distinct advantage of no onward chain, making it an excellent choice for those seeking a smooth and hassle-free move. A key feature of this home is the large tarmac driveway, providing private off-road parking right by the front door. There is also the potential to extend the parking further by utilising the side garden, making it ideal for homeowners who require additional space for vehicles.
At the rear, the property boasts a fully enclosed and private patio garden, offering a secure and peaceful outdoor retreat. Complete with a handy storage shed and a small decked area, this space is perfect for relaxing, outdoor dining, or low-maintenance gardening.
Inside, the bungalow features a bright and spacious living room, providing a comfortable setting for everyday living. The conservatory or sunroom offers additional versatile space, making it an ideal dining area, home office, or relaxation spot. The kitchen, while fully functional, presents an opportunity for modernisation, allowing buyers to put their own stamp on the home. The wet room is modern and well-appointed, adding to the property’s convenience.
Occupying a level plot, this bungalow is easily accessible and well-suited to a wide range of buyers, including those looking for a retirement-friendly home. While there are a few minor steps, the overall layout ensures ease of movement throughout.
This well-located and chain-free bungalow presents a fantastic opportunity for first-time buyers, downsizers, retirees, or investors looking for a low-maintenance property with excellent potential. Don’t miss out—book your viewing today.
- Spacious Reception Porch
- UPVC double glazed door and window with views towards Bideford. UPVC double glazed door to Reception Hall.
- Reception Hall
- Hatch access to insulated loft space. Telephone point.
- Lounge
- 3.66m x 4.27m (12'0" x 14'0")
A delightful room with UPVC double glazed window to property side. Window and door to Conservatory. Feature fireplace. Telephone point, TV point, 2 electric radiators, coved ceiling. - Conservatory / Sun Room
- 3.02m x 4.62m (9'11" x 15'2")
UPVC double glazed windows and French doors leading onto the garden. Night storage radiator. - Bedroom 1
- 3.66m x 3.35m (12'0" x 10'12")
A spacious Bedroom with UPVC double glazed window overlooking the rear garden. Wood flooring, night storage radiator. - Bedroom 2
- 2.4m x 2.41m (7'10" x 7'11")
UPVC double glazed window. Door to airing cupboard housing hot water tank. Wall mounted electric heater, wood flooring. - Wet Room
- 1.65m x 2.4m (5'5" x 7'10")
UPVC double glazed window. Close couple dual flush WC, cabinet mounted wash hand basin and corner shower enclosure with electric shower. Heated towel rail, extractor fan, wall mounted electric heater. - Kitchen
- 3.45m x 2.4m (11'4" x 7'10")
UPVC double glazed window to property front and UPVC double glazed door to property side. Equipped with a range of eye and base level cabinets with matching drawers, rolltop work surfaces with tiled splashbacking and sink. Built-in electric oven and hob with extractor canopy over. Space for fridge / freezer. Space and plumbing for washing machine. - Outside
- To the rear of the property is a fully enclosed paved garden with a decked area to the side. There is a shed and gated access to the property front. It should be noted that the rear garden is particularly private. To the front of the property is a private tarmac driveway providing off-road parking and there is a low-maintenance stone chipping area which could be used to extend the drive. Beyond this is a lovely lawned side garden with various plants and shrubs.
Brochure (PDF 1.3MB)
Contact Us
Request a viewing for ' Bideford, EX39 3HJ '
If you are interested in this property, you can fill in your details using our enquiry form and a member of our team will get back to you.










