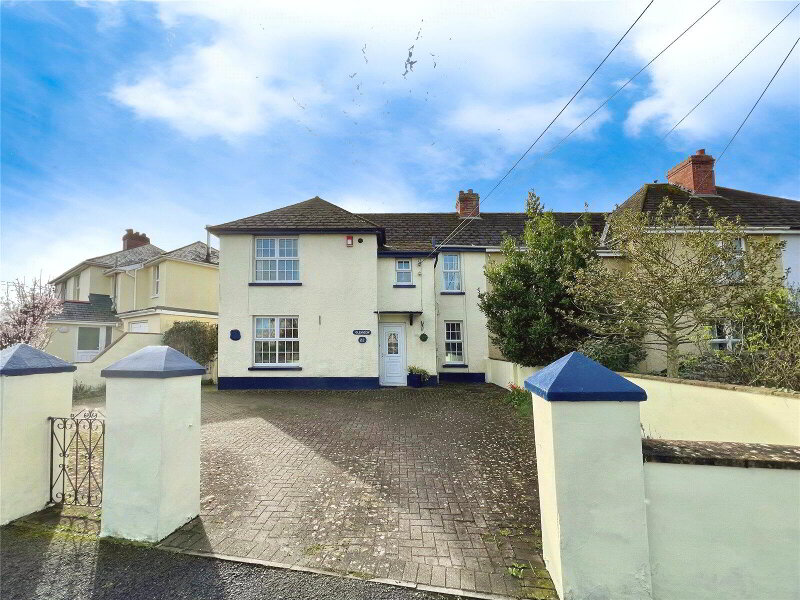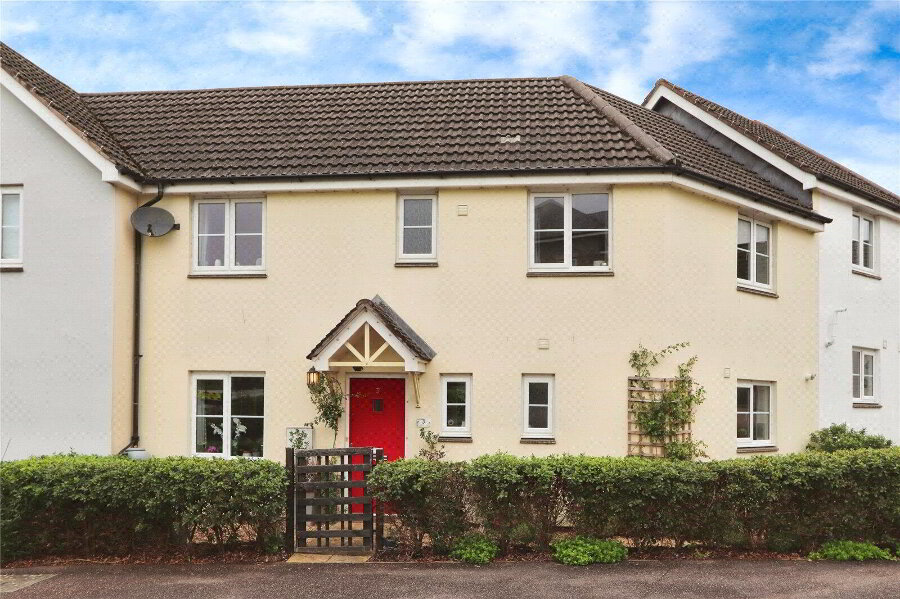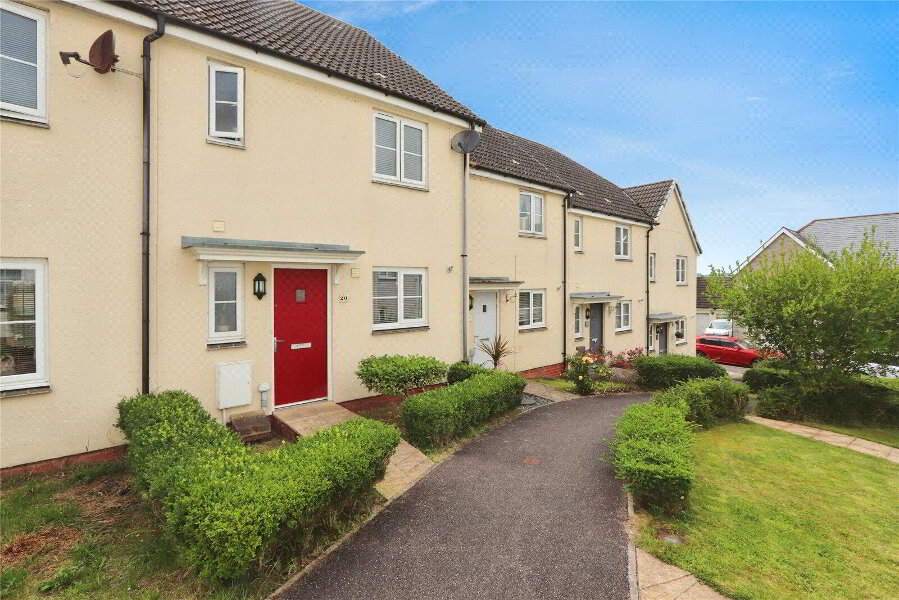This site uses cookies to store information on your computer
Read more
What's your home worth?
We offer a FREE property valuation service so you can find out how much your home is worth instantly.
- •A LOVELY & VERSATILE FAMILY HOME
- •3 Bedrooms (1 En-suite)
- •Spacious Kitchen / Diner that opens to the wonderful rear garden
- •Lovely big Living Room with a window & Juliet Balcony that overlooks the garden
- •Sunny, enclosed, dual level rear garden enjoying a good degree of privacy - a magical outdoor space
- •Off-street parking & Integral Garage
- •This home has a great feel about it & we would certainly recommend having a viewing
Additional Information
This is a lovely and versatile home that is arranged over 3 floors providing plentiful living accommodation to suit a variety of potential buyers up to and including families.
This house has 2 principal living areas - the first is a spacious Kitchen / Diner that opens to a wonderful and sunny dual level rear garden that is fully enclosed and enjoys a good degree of privacy. The current owner has truly created a magical outdoor space in which to unwind and let the woes of the world drift away. The other space is on the First Floor and is a lovely big Living Room with a window and Juliet Balcony that overlooks the aforementioned garden. There is a Bedroom on this level and 2 further Bedrooms on the upper floor with the Main Bedroom having an En-suite Shower Room.
To the front of the property there is off-street parking and there is an Integral Garage which could serve as a home office or utility space.
This home has a great feel about it and we would certainly recommend having a viewing.
- Reception Hall
- Part glazed entrance door off. Staircase rising to First Floor, useful understairs storage cupboard, radiator, tiled floor. Double glazed window. Door to Garage.
- Cloakroom
- White suite comprising close couple WC and corner wash hand basin with tiled splashbacking. Heated towel rail, tiled floor.
- Kitchen / Dining Room / Family Room
- 5.33m x 5.03m (17'6" x 16'6")
A superb room being 'L' shaped and enjoying a wealth of natural light with French doors leading onto the south-facing rear garden. - Kitchen
- Equipped with a comprehensive range of modern fitted units comprising 1.5 bowl stainless steel sink unit, worktop surfaces with storage cupboards, drawers and appliance space below, matching wall storage cabinets over, extensive tiled splashbacking. Built-in 4-ring gas hob with electric oven and extractor fan, plumbing for automatic washing machine, space for tumble dryer, space for fridge / freezer. Radiator, tiled floor.
- First Floor Landing
- Staircase rising to Second Floor. Double glazed window.
- Lounge
- 5.03m x 3.86m (16'6" x 12'8")
A superb room with French doors leading onto a Juliet Balcony enjoying views of the rear garden. 2 radiators, TV point. - Bedroom 2
- 3m x 2.72m (9'10" x 8'11")
Double glazed window with distant countryside views. Fitted double wardrobes, radiator. - Second Floor Landing
- Airing cupboard, radiator.
- Bedroom 1
- 3.9m x 3.73m (12'10" x 12'3")
A delightful double room enjoying far-reaching countryside views. Built-in double wardrobe, radiator, TV point. - En-suite Shower Room
- White suite comprising fully tiled shower cubicle, pedestal wash hand basin and close couple WC. Heated towel rail, tiled floor.
- Bedroom 3
- 3.05m x 2.9m (10'0" x 9'6")
Velux window. Radiator. - Family Bathroom
- White suite comprising modern panelled bath, pedestal wash hand basin and close couple WC. Tiled floor. Velux window.
- Outside
- To the front of the property is off-road parking for 2 cars and access to the:
- Integral Garage
- 3.84m x 2.6m (12'7" x 8'6")
With up and over door. Power and light connected. The rear garden is south-facing enjoying a degree of privacy with an extensive patio style garden leading directly from the Ground Floor. A few steps ascend to a level lawned garden and a gate provides useful pedestrian side access.
Brochure (PDF 1.7MB)
Contact Us
Request a viewing for ' Bideford, EX39 4DX '
If you are interested in this property, you can fill in your details using our enquiry form and a member of our team will get back to you.










