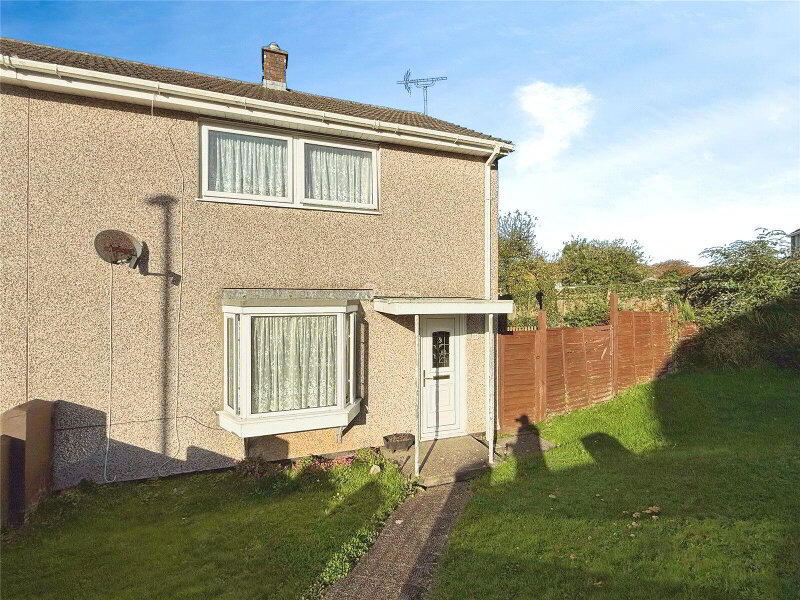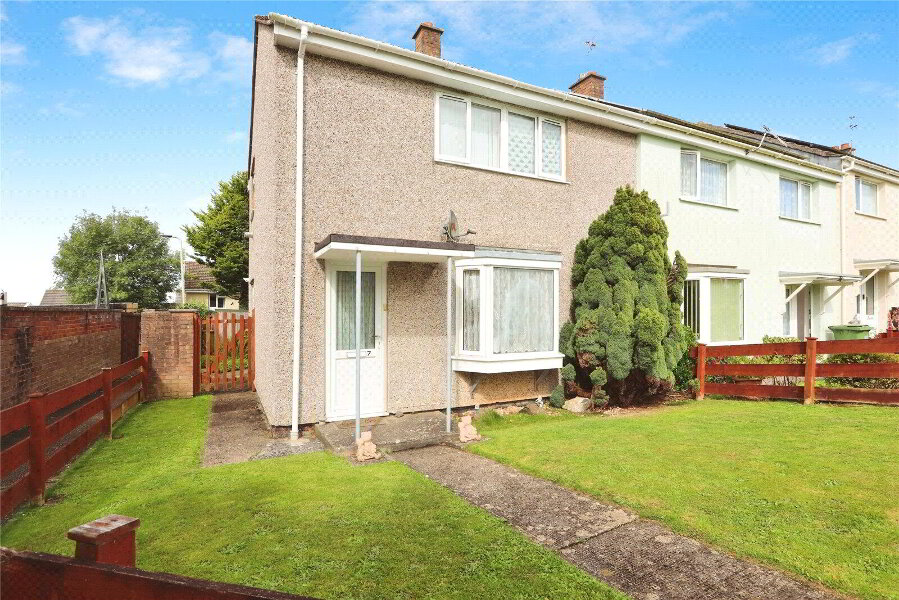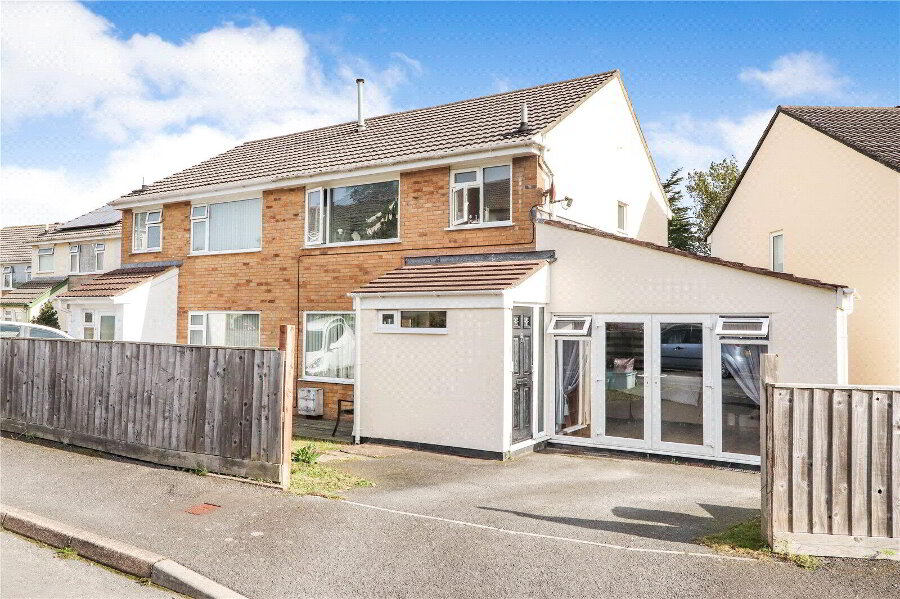This site uses cookies to store information on your computer
Read more
What's your home worth?
We offer a FREE property valuation service so you can find out how much your home is worth instantly.
- •A SPACIOUS END-OF-TERRACE HOUSE OFFERED FOR SALE WITH NO ONWARD CHAIN
- •3 Bedrooms
- •Spacious Living Room
- •Kitchen / Diner
- •First Floor Shower Room
- •Low-maintenance front garden
- •Driveway parking for 2 cars & Garage
- •Expansive rear garden with lovely patio area
Additional Information
Situated in a quiet cul-de-sac, this is a spacious 3 Bedroom end-of-terrace house perfectly suited to first time buyers and families.
There is plenty of kerb appeal here courtesy of the low-maintenance front garden. To the side of this is the driveway for the house that provides off-road parking for 2 cars and leads to the Garage. To the rear of the property is an expansive garden arranged over various levels and with a lovely patio area.
The house, itself, offers a spacious Living Room and a Kitchen / Diner on the Ground Floor whilst upstairs there are 2 double Bedrooms, a single Bedroom and a Shower Room.
Some countryside views can be enjoyed from the house further adding to its appeal. This property is available for sale with no onward chain.
- Entrance Porch
- UPVC double glazed door and window to property front. Stairs to First Floor. Wood effect flooring, radiator. Door to Living Room.
- Living Room
- 5.3m x 3.02m (17'5" x 9'11")
UPVC double glazed window overlooking front garden. Fitted carpet, radiator, TV point. - Kitchen / Diner
- 4.85m x 2.97m maximum (15'11" x 9'9")
Equipped with a range of eye and base level cabinets, matching drawers and rolltop work surfaces with inset single bowl sink and drainer with mixer tap and tiled splashbacking. Space and plumbing for appliances. Double doors to large storage cupboard / pantry. Ample space for dining table. Tiled flooring, radiator. UPVC double glazed window and door to garden. - First Floor Landing
- Hatch access to loft space. Door to airing cupboard housing gas fired combination boiler and shelving. Fitted carpet, radiator.
- Bedroom 1
- 4.22m x 2.67m (13'10" x 8'9")
UPVC double glazed window with countryside views. Fitted wardrobe. Fitted carpet, radiator. - Bedroom 3
- 2.1m x 2.7m (6'11" x 8'10")
UPVC double glazed window with countryside views. Fitted carpet, radiator. - Bedroom 2
- 2.84m x 3.12m (9'4" x 10'3")
UPVC double glazed window. Fitted carpet, radiator. - Shower Room
- 1.93m x 1.65m (6'4" x 5'5")
Close couple dual flush WC, pedestal wash hand basin and wall mounted shower. Fully tiled walls, extractor fan, radiator. UPVC obscure double glazed window. - Outside
- To the front of the property is a low-maintenance stone chipping garden with some attractive flowers and shrubs. A concrete path leads to the front door. The driveway provides off-road parking for 2 cars and leads to the Garage. To the rear of the property is a spacious tiered garden with a patio area immediately off the Kitchen / Diner. The garden then ascends, being a mix of lawn and low-maintenance chipping areas. A gate provides pedestrian rear access. There is also a rear door to the Garage which has power and light connected.
Brochure (PDF 1.5MB)
Contact Us
Request a viewing for ' Bideford, EX39 4DN '
If you are interested in this property, you can fill in your details using our enquiry form and a member of our team will get back to you.










