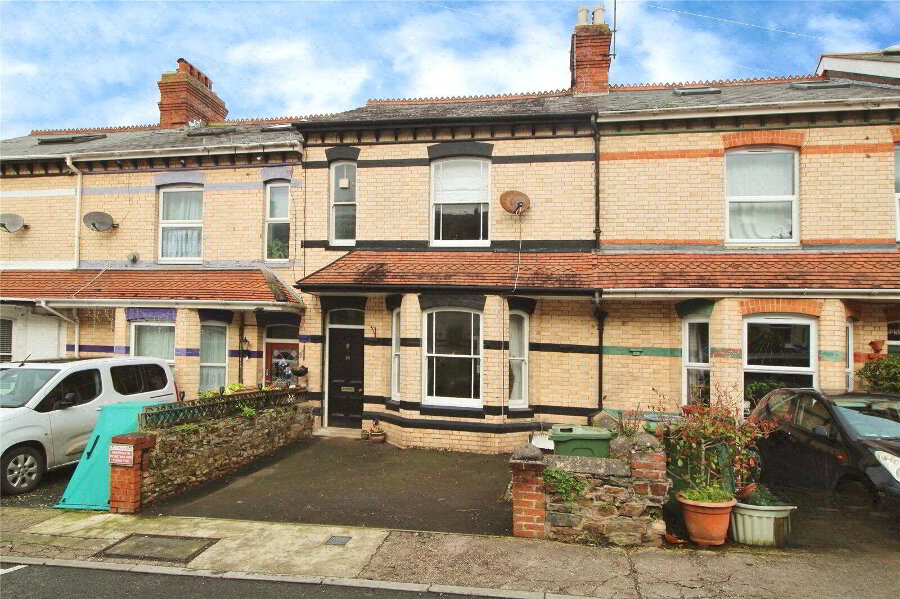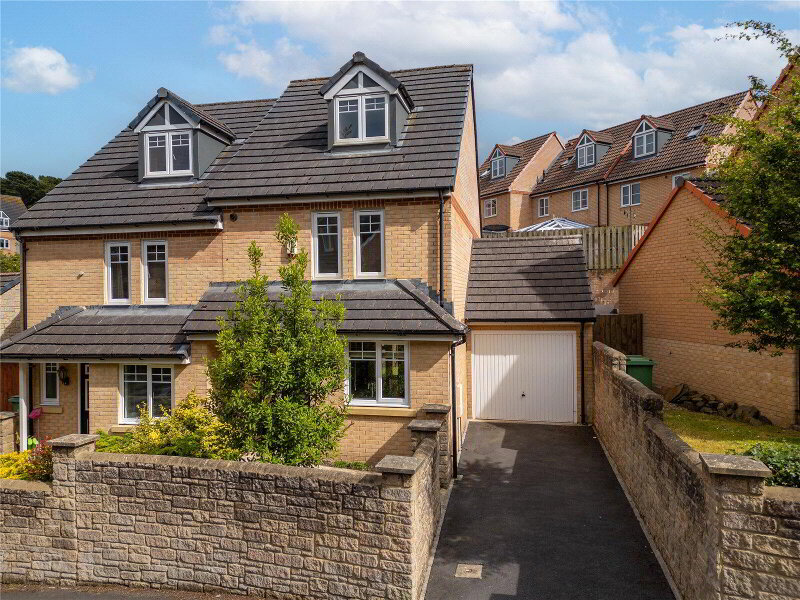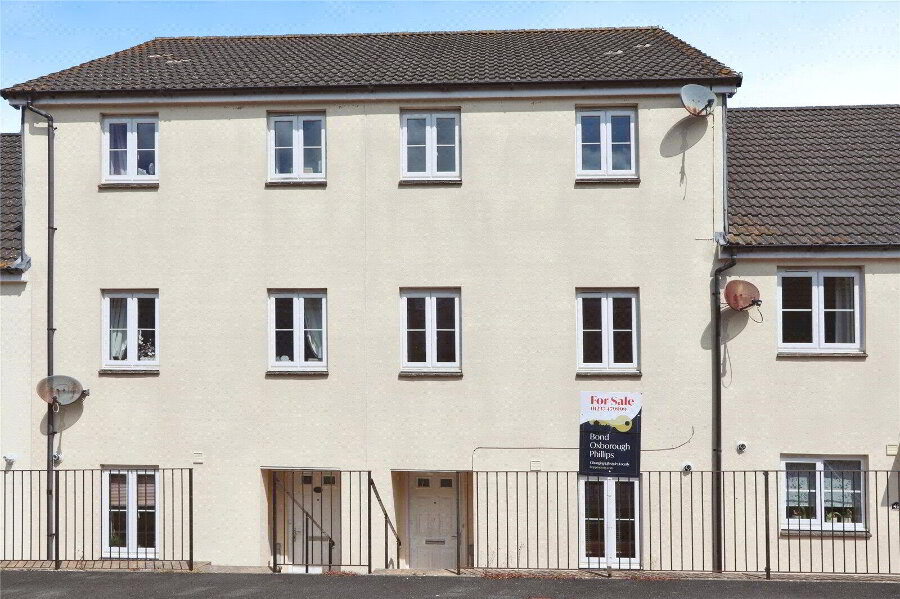This site uses cookies to store information on your computer
Read more
What's your home worth?
We offer a FREE property valuation service so you can find out how much your home is worth instantly.
Key Features
- •A RECENTLY IMPROVED DETACHED HOUSE
- •3 Bedrooms (1 En-suite)
- •Newly fitted Kitchen
- •Spacious Living / Dining Room
- •Conservatory overlooking the rear garden
- •Garage with space to park in front
- •Located within walking distance of Bideford Town Centre, the park & the river
- •Private courtyard style rear garden & attractive low-maintenance front garden
- •Large area of ground to the front of the house that can be cultivated, as desired
FREE Instant Online Valuation in just 60 SECONDS
Click Here
Property Description
Additional Information
Situated on a highly sought after residential development on the leafy outskirts of Bideford, this is a great opportunity to acquire a recently improved 3 Bedroom detached house. This house is within walking distance of Bideford Town Centre, the park and the river and some exquisite countryside paths are virtually on your doorstep.
This house has a range of outdoor spaces including a private courtyard style rear garden, an attractive low-maintenance front garden and a large area of ground to the front of the house that can be cultivated as desired.
The house, itself, features a newly fitted Kitchen, Bathroom and an En-suite Shower Room which certainly add to its appeal. There are 2 distinct living spaces - one being a spacious Living / Dining Room as well as an adjoining Conservatory that looks out upon the aforementioned rear garden. A newly fitted gas fired boiler and radiators have been installed. The house has a Garage with space to park in front.
This is an exciting and unusual addition to the market and an early viewing comes highly recommended.
Entrance Hall Double glazed door to property front.
Cloakroom WC and wash hand basin. UPVC double glazed window.
Kitchen 9'3" x 7'10" (2.82m x 2.4m). An attractive, newly fitted Kitchen equipped with a range of eye and base level cabinets with matching drawers and rolltop work surfaces. Built-in oven and 4-ring gas hob with extractor over. Space for fridge / freezer, space and plumbing for washing machine. Newly fitted gas fired combination boiler in cabinet. UPVC double glazed window.
Lounge 16'1" x 14'6" (4.9m x 4.42m). A spacious room with ample space for lounging and dining. Feature fireplace. Useful storage cupboard. 2 radiators, TV point. UPVC double glazed sliding door to Conservatory.
Conservatory 10'3" x 9'5" (3.12m x 2.87m). UPVC double glazed windows and French doors to rear garden. Tiled flooring, TV point.
First Floor Landing UPVC double glazed window. Hatch access to partially boarded loft space. Door to shelved airing cupboard. Fitted carpet.
Bedroom 1 8'1" x 11'5" (2.46m x 3.48m). UPVC double glazed window. Built-in wardrobe. Fitted carpet, radiator. Door to En-suite.
En-suite Shower Room An attractive, newly fitted Shower Room comprising corner shower enclosure with rainforest head shower, cabinet mounted wash hand basin and hidden cistern WC. UPVC obscure double glazed window.
Bedroom 2 8' x 8'4" (2.44m x 2.54m). UPVC double glazed window overlooking front garden. Fitted storage units. Fitted carpet, radiator.
Bedroom 3 5'8" x 8'7" (1.73m x 2.62m). UPVC double glazed window. Fitted carpet, radiator.
Bathroom Newly fitted 3-piece suite comprising bath with wall tiling to area and shower over, hidden cistern WC and cabinet mounted wash hand basin. Heated towel rail. UPVC double glazed window.
Outside To the rear of the property is a fully enclosed courtyard style garden providing a great space to sit out and relax in almost complete privacy.
There is a front garden area providing additional space to sit out and enjoy the surroundings. Beyond this is a large garden area being a blank canvas currently but with plenty of potential for further development. It has a hedge border.
Behind the house is a Garage with a parking space in front.
Directions
From Bideford proceed in the direction of Northam passing Morrisons Supermarket on your right hand side. Take the right hand turning onto Chanters Road. Follow this road passing St Mary's School keeping left as it blends into Riverside Court. Head straight across the roundabout into Riverside Close. Keep left and the property is situated straight in front of you clearly signposted number 23 Riverside Close.
This house has a range of outdoor spaces including a private courtyard style rear garden, an attractive low-maintenance front garden and a large area of ground to the front of the house that can be cultivated as desired.
The house, itself, features a newly fitted Kitchen, Bathroom and an En-suite Shower Room which certainly add to its appeal. There are 2 distinct living spaces - one being a spacious Living / Dining Room as well as an adjoining Conservatory that looks out upon the aforementioned rear garden. A newly fitted gas fired boiler and radiators have been installed. The house has a Garage with space to park in front.
This is an exciting and unusual addition to the market and an early viewing comes highly recommended.
Entrance Hall Double glazed door to property front.
Cloakroom WC and wash hand basin. UPVC double glazed window.
Kitchen 9'3" x 7'10" (2.82m x 2.4m). An attractive, newly fitted Kitchen equipped with a range of eye and base level cabinets with matching drawers and rolltop work surfaces. Built-in oven and 4-ring gas hob with extractor over. Space for fridge / freezer, space and plumbing for washing machine. Newly fitted gas fired combination boiler in cabinet. UPVC double glazed window.
Lounge 16'1" x 14'6" (4.9m x 4.42m). A spacious room with ample space for lounging and dining. Feature fireplace. Useful storage cupboard. 2 radiators, TV point. UPVC double glazed sliding door to Conservatory.
Conservatory 10'3" x 9'5" (3.12m x 2.87m). UPVC double glazed windows and French doors to rear garden. Tiled flooring, TV point.
First Floor Landing UPVC double glazed window. Hatch access to partially boarded loft space. Door to shelved airing cupboard. Fitted carpet.
Bedroom 1 8'1" x 11'5" (2.46m x 3.48m). UPVC double glazed window. Built-in wardrobe. Fitted carpet, radiator. Door to En-suite.
En-suite Shower Room An attractive, newly fitted Shower Room comprising corner shower enclosure with rainforest head shower, cabinet mounted wash hand basin and hidden cistern WC. UPVC obscure double glazed window.
Bedroom 2 8' x 8'4" (2.44m x 2.54m). UPVC double glazed window overlooking front garden. Fitted storage units. Fitted carpet, radiator.
Bedroom 3 5'8" x 8'7" (1.73m x 2.62m). UPVC double glazed window. Fitted carpet, radiator.
Bathroom Newly fitted 3-piece suite comprising bath with wall tiling to area and shower over, hidden cistern WC and cabinet mounted wash hand basin. Heated towel rail. UPVC double glazed window.
Outside To the rear of the property is a fully enclosed courtyard style garden providing a great space to sit out and relax in almost complete privacy.
There is a front garden area providing additional space to sit out and enjoy the surroundings. Beyond this is a large garden area being a blank canvas currently but with plenty of potential for further development. It has a hedge border.
Behind the house is a Garage with a parking space in front.
Directions
From Bideford proceed in the direction of Northam passing Morrisons Supermarket on your right hand side. Take the right hand turning onto Chanters Road. Follow this road passing St Mary's School keeping left as it blends into Riverside Court. Head straight across the roundabout into Riverside Close. Keep left and the property is situated straight in front of you clearly signposted number 23 Riverside Close.
FREE Instant Online Valuation in just 60 SECONDS
Click Here
Contact Us
Request a viewing for ' Bideford, EX39 2RX '
If you are interested in this property, you can fill in your details using our enquiry form and a member of our team will get back to you.










