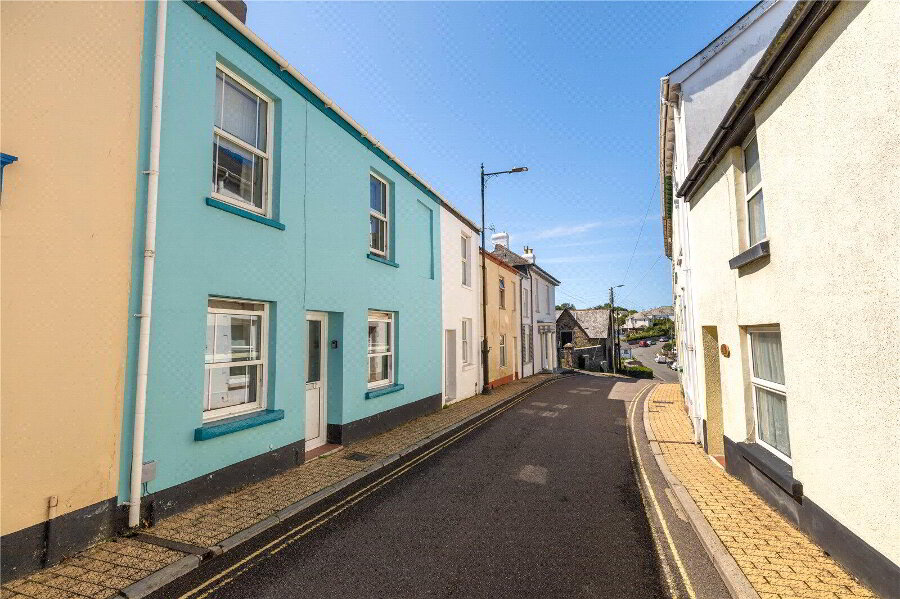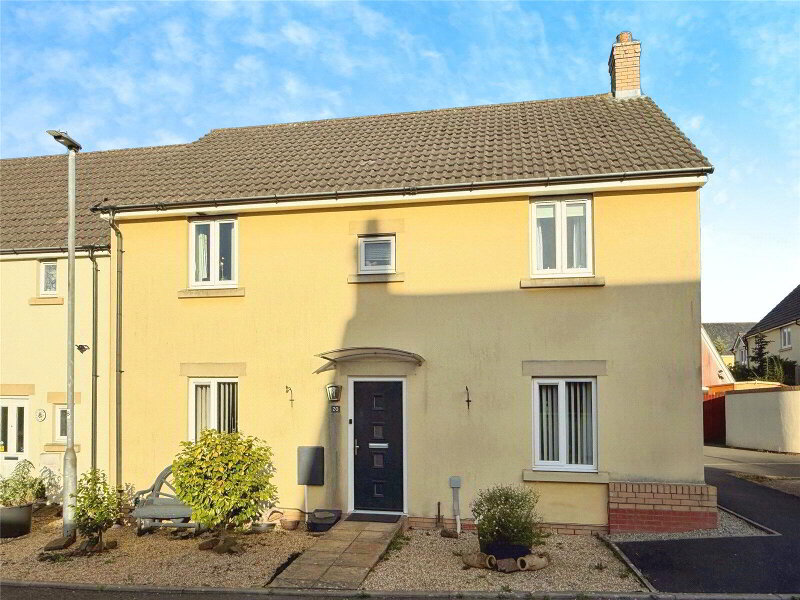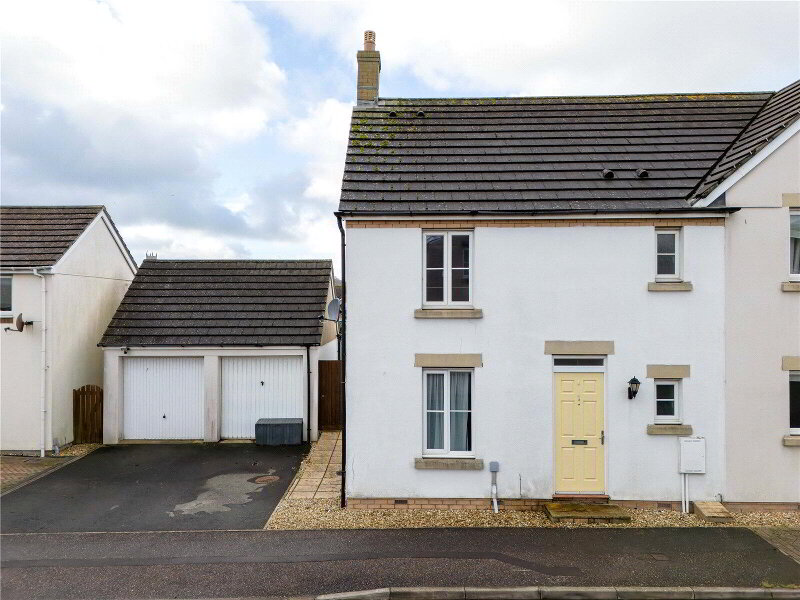This site uses cookies to store information on your computer
Read more
What's your home worth?
We offer a FREE property valuation service so you can find out how much your home is worth instantly.
- •A DETACHED HOUSE PRESENTED IN EXCELLENT DECORATIVE ORDER
- •3 Bedrooms
- •Ground Floor Shower Room & First Floor Bathroom
- •Double aspect Lounge / Dining Room
- •Delightful Conservatory leading onto the rear garden
- •Well-equipped Kitchen
- •Resin driveway providing off-road parking
- •Attached Garage with Utility area
- •Sunny rear garden - skilfully terraced & landscaped with large Workshop
- •Small cul-de-sac location in this popular residential area
Additional Information
A 3 Bedroom detached house tucked away in a small cul-de-sac on this popular residential area. Presented in excellent decorative order and considered to appeal as an ideal family home having easy access to schools.
Approaching the property you immediately sense the care and attention that has been given to this property with its attractive resin driveway and path.
Immediately to the front of the house is a canopy-style Porch which leads through to a welcoming Reception Hall with dog-legged staircase rising to the First Floor and a large understairs storage cupboard and separate cloaks cupboard. Ideal for the family, there is a Ground Floor Shower Room with a contemporary-style white suite. From the Reception Hall is the main double aspect Lounge / Dining Room which leads through to the Conservatory which is a delightful room incorporating seating and dining areas and enjoying views and leading directly onto the rear garden. From the Conservatory is access to the Garage which incorporates a useful Utility area. The well-equipped Kitchen boasts a comprehensive range of modern fitted units and integrated appliances. The First Floor Landing provides access to 3 Bedrooms, all of which have built-in wardrobes and are served by a modern family Bathroom with a 'P' shaped bath with shower over, fully tiled walls and heated towel rail.
Approached by an attractive resin driveway providing off-road parking and leading to the Attached Garage.
The rear garden enjoys a sunny aspect and has been skilfully terraced and landscaped to include large expanses of stone chippings, raised flower and shrub borders and beds and a large Workshop with power and light connected and useful pedestrian side access.
Brochure (PDF 2.4MB)
Contact Us
Request a viewing for ' Bideford, EX39 3RH '
If you are interested in this property, you can fill in your details using our enquiry form and a member of our team will get back to you.










