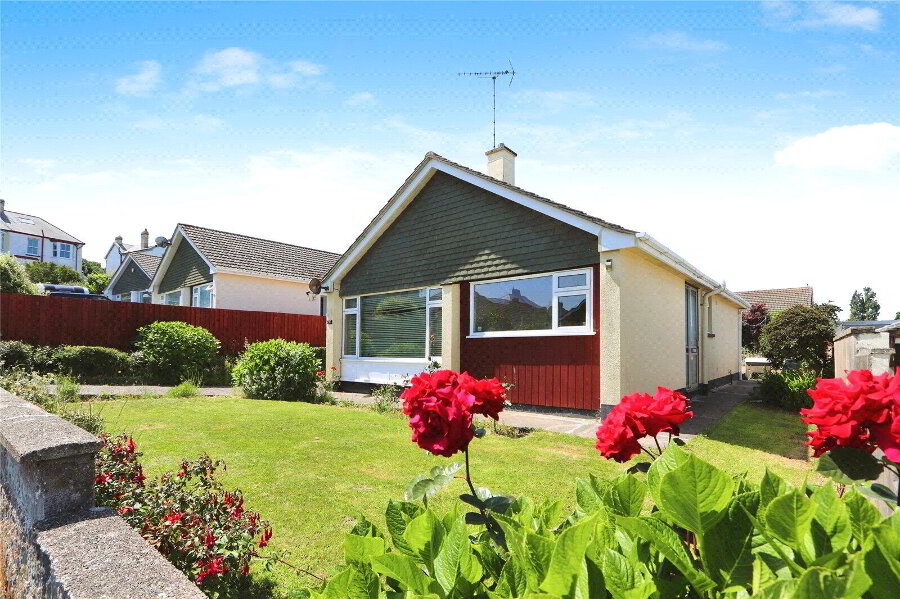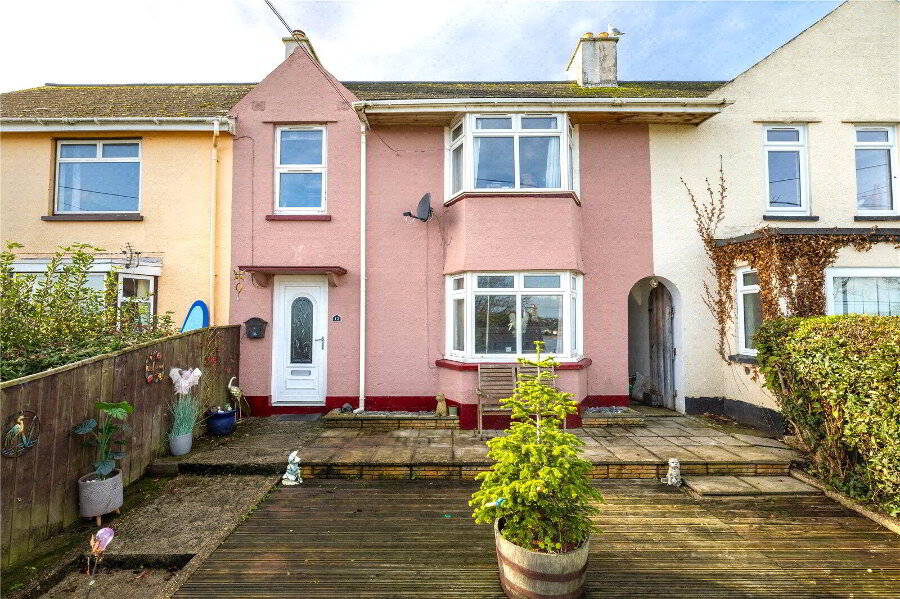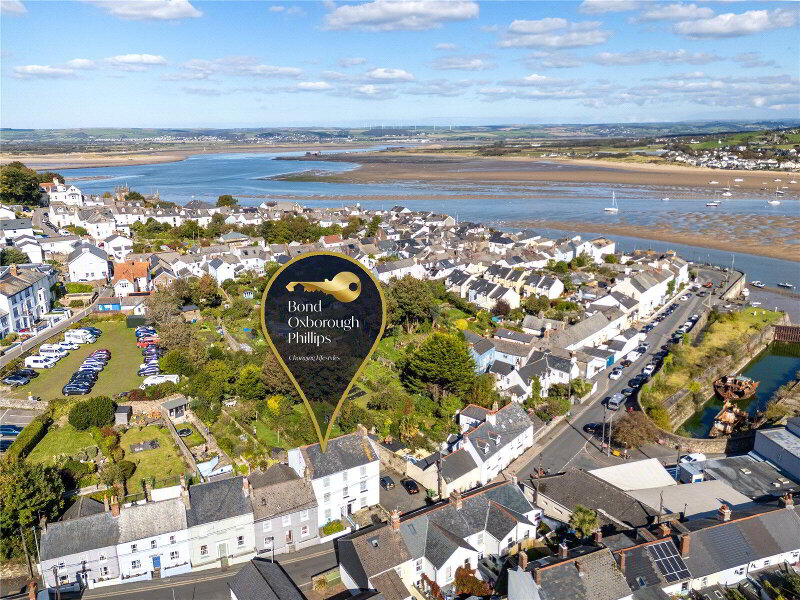This site uses cookies to store information on your computer
Read more
Northam, Bideford, EX39 1GQ
Get directions to
, Northam, Bideford EX39 1GQ
What's your home worth?
We offer a FREE property valuation service so you can find out how much your home is worth instantly.
- •No onward chain
- •3 Bedrooms
- •Impressive open-plan living space with well-equipped Kitchen, a Dining Area & a spacious Living Room
- •Generous, fully enclosed rear garden with large patio & a beautifully maintained lawn
- •Versatile, separate Sitting Room / Bedroom 4
- •Stylish & modern Bathroom
- •Sleek, contemporary Ground Floor Cloakroom
- •Driveway parking & Garage
- •A move-in ready property for those seeking a comfortable, stylish home
Additional Information
Available with no onward chain this charming home offers a truly special living experience, starting with the impressive open-plan living space that seamlessly combines a well-equipped Kitchen, a Dining Area and a spacious Living Room. The living area opens onto a generous, fully enclosed rear garden, featuring a large patio and a beautifully maintained lawn - perfect for families or anyone who loves spending time outdoors.
The Ground Floor also includes a versatile, separate Sitting Room, which could easily serve as a fourth Bedroom to suit your needs. On the First Floor, you’ll find 3 inviting Bedrooms (2 of which offer lovely sea views), as well as a stylish and modern Bathroom. There’s also a sleek, contemporary Cloakroom on the Ground Floor, adding to the home’s appeal.
Further enhancing the convenience of this property are driveway parking and a Garage, ensuring ample space for your vehicles.
It’s clear that this home has been thoughtfully updated and well-maintained, making it move-in ready for those seeking a comfortable, stylish home with plenty of space and potential.
- Entrance Hall
- Solid door to property front. Carpeted stairs rising to First Floor. Understairs storage cupboard. Wood effect flooring, radiator.
- Cloakroom
- UPVC obscure double glazed window. Roca suite comprising cabinet mounted wash hand basin and close couple dual flush WC. Radiator, wood effect flooring.
- Sitting Room / Bedroom 4
- 3m x 3.45m (9'10" x 11'4")
UPVC double glazed window to property front. Fitted carpet, radiator. - Open-plan living space
- 5.66m x 6.32m (18'7" x 20'9")
An open-plan Kitchen / Diner / Living Room. A simply magnificent open-plan living space and is sure to appeal greatly. - Kitchen
- Equipped with a range of white gloss eye and base level cabinets (some with carousel features) with matching drawers. Mottled stone effect work surfaces incorporating a Breakfast Bar with tiled splashbacking and inset 1.5 bowl sink and drainer with mixer tap over. Built-in wine fridge. Built-in eye level pyrolytic oven and combination microwave. Built-in induction hob with extractor canopy over. Integrated dishwasher and washer / dryer. Space for fridge / freezer. Down lights, luxury vinyl tile flooring.
- Living Room
- UPVC double glazed sliding door and window to rear garden and 2 UPVC double glazed solar powered Velux roof lights. Luxury vinyl tile flooring, TV point.
- Diner
- Ample space for large dining table. Luxury vinyl tile flooring.
- First Floor Landing
- Hatch access to loft space. Fitted carpet.
- Bedroom 1
- 3.63m x 3m (11'11" x 9'10")
UPVC double glazed window overlooking rear garden and with sea views. Built-in double wardrobe with hanging rail and shelving. Fitted carpet, radiator. - Bedroom 3
- 2.6m x 3.02m (8'6" x 9'11")
UPVC double glazed window overlooking rear garden and with sea views. Built-in wardrobe. Fitted carpet, radiator. - Bedroom 2
- 2.82m x 3.02m (9'3" x 9'11")
UPVC double glazed window. Fitted carpet, radiator. - Bathroom
- 1.4m x 2.57m (4'7" x 8'5")
An attractive contemporary Bathroom with Roca suite comprising cabinet mounted wash hand basin with mixer tap over, hidden cistern WC and bath with full wall tiling to area and mains shower over. Heated towel rail, extractor fan, wood effect flooring. UPVC obscure double glazed window. - Outside
- To the rear of the property is a very large, fully enclosed, south-westerly facing garden being mainly level lawn and with plenty of areas to sit and relax. There is a Garden Shed and there is rear access to the Garage.
- Garage
- Power and light connected. Overhead storage. Space to park directly in front.
Brochure (PDF 2.1MB)
Contact Us
Request a viewing for ' Northam, Bideford, EX39 1GQ '
If you are interested in this property, you can fill in your details using our enquiry form and a member of our team will get back to you.










