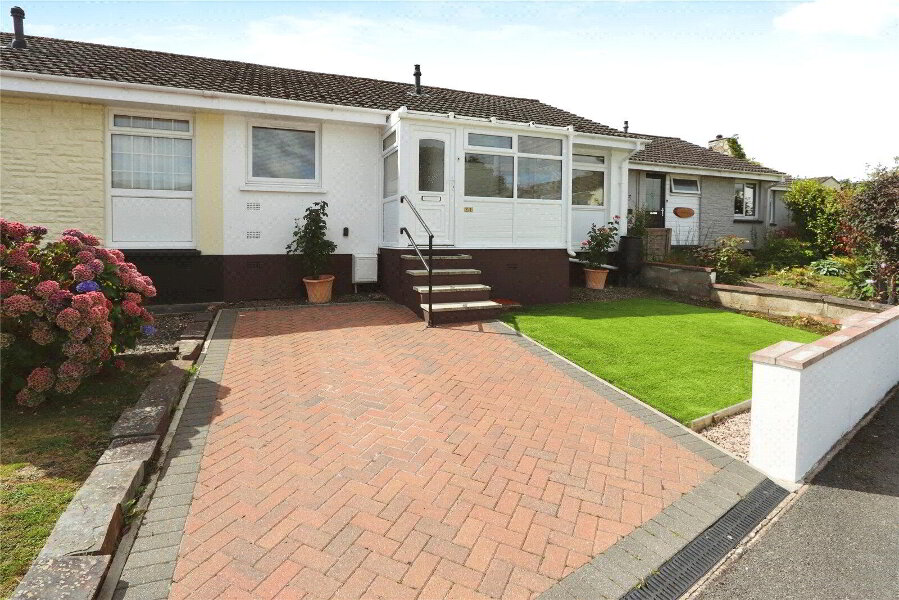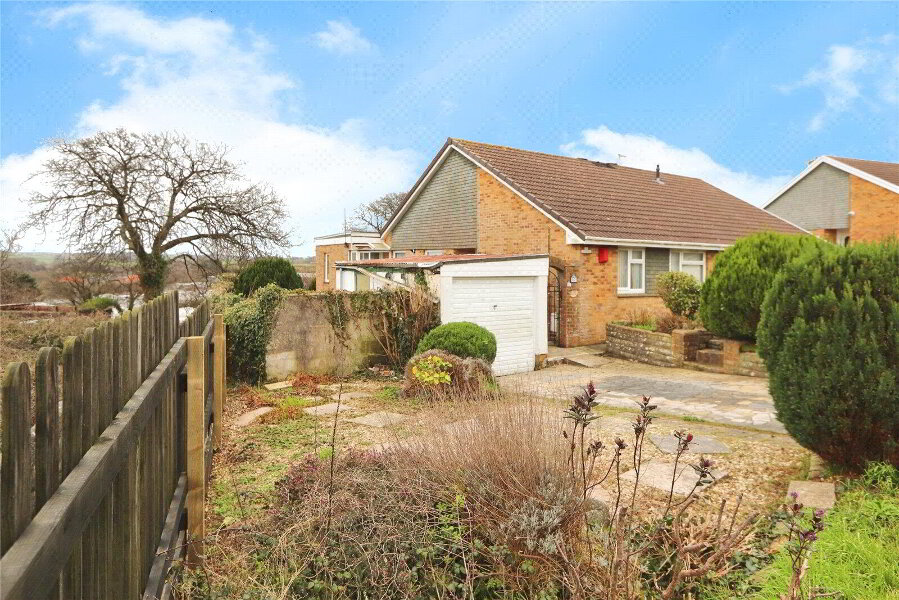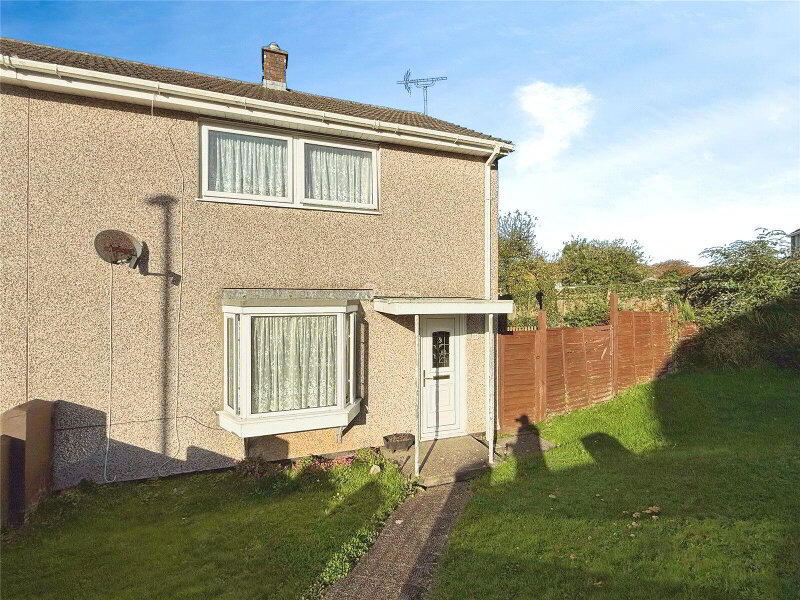This site uses cookies to store information on your computer
Read more
Bideford, EX39 4PH
What's your home worth?
We offer a FREE property valuation service so you can find out how much your home is worth instantly.
- •A SEMI-DETACHED BUNGALOW IN NEED OF MODERNISATION & IMPROVEMENT
- •2 Bedrooms
- •Generous south-facing rear garden
- •Private driveway & Garage
- •Situated within walking distance of a primary school, supermarket & the Tarka Trail
- •No onward chain
- •This property provides an enticing prospect for those eager to undertake a renovation project in a sought after location
Additional Information
This semi-detached 2 Bedroom bungalow is in need of general modernisation and improvement.
Notably, the property features a generous south-facing rear garden, offering ample outdoor space for potential extension, subject to necessary planning consents. A private driveway and Garage provide ample parking.
Situated within walking distance of popular amenities, such as a primary school, supermarket and the picturesque Tarka Trail.
Benefitting from a no-chain arrangement, this property provides an enticing prospect for those eager to undertake a renovation project in a sought after location.
- Reception Hall
- Double glazed entrance door. Airing cupboard with hot water cylinder and electric immersion heater. Hatch access to loft space.
- Lounge
- 4.57m x 3.73m (14'12" x 12'3")
Large double glazed window and door leading onto the rear garden. Fitted gas fire. - Kitchen
- 3.5m x 2.44m (11'6" x 8'0")
Comprising single drainer unit, worktop surface with storage cupboards and drawers below. Gas cooker point. Boiler cupboard housing electric warm air boiler (currently not in use). - Bedroom 1
- 3.66m x 3.45m (12'0" x 11'4")
A double room with UPVC double glazed window offering views of the rear garden. - Bedroom 2
- 3.5m x 2.54m (11'6" x 8'4")
UPVC double glazed window overlooking the front garden. - Bathroom
- 2.67m maximum x 1.68m
Recently re-fitted white suite comprising modern panelled bath, pedestal wash hand basin and WC. - Outside
- To the front of the property is an open-plan lawned garden with flower and shrub borders. A private driveway provides off-road parking and leads to a Garage. A gate provides pedestrian side access leading onto a good size, south-facing rear garden extending to approximately 65' (19.8m) in length x 35' (10.67m) in width. The garden is predominately laid to lawn with an abundance of flower and shrub borders and beds. Useful timber Garden Shed and aluminium frame Greenhouse.
- Garage
- 5.03m x 2.44m (16'6" x 8'0")
With up and over door.
Brochure (PDF 1.4MB)
Contact Us
Request a viewing for ' Bideford, EX39 4PH '
If you are interested in this property, you can fill in your details using our enquiry form and a member of our team will get back to you.










