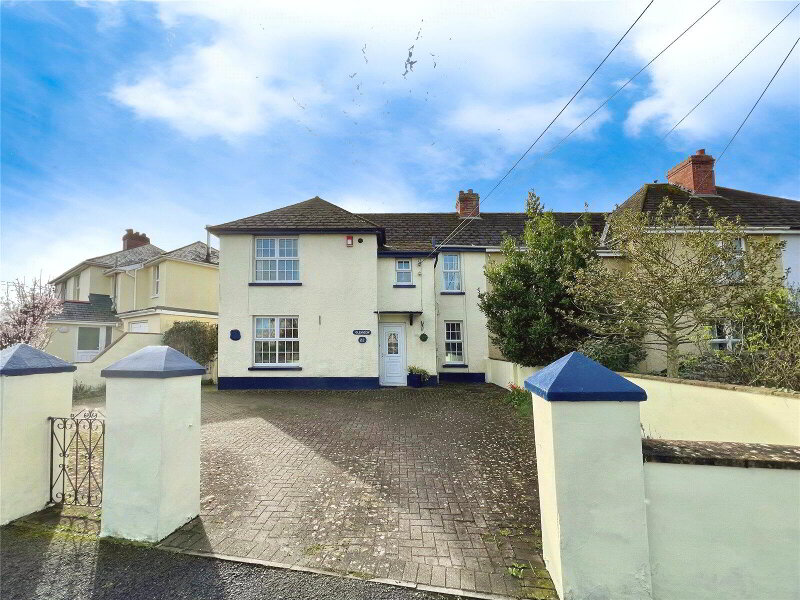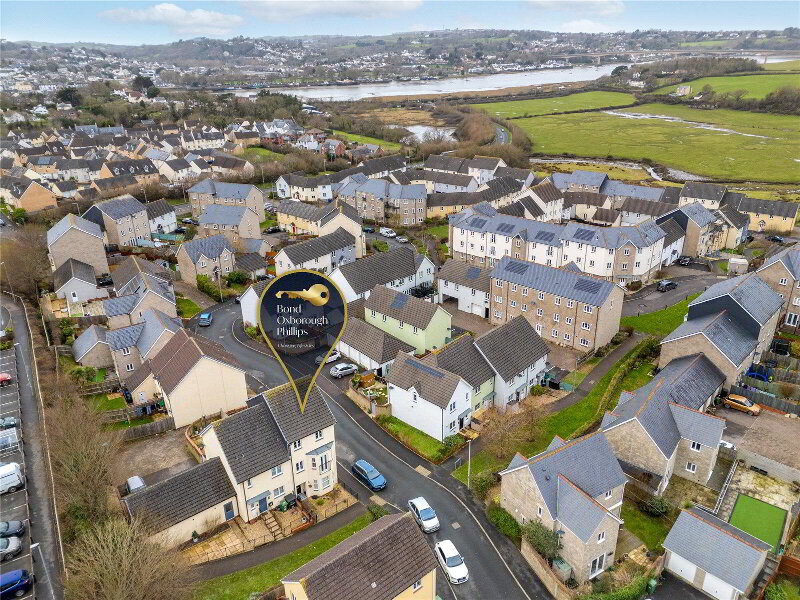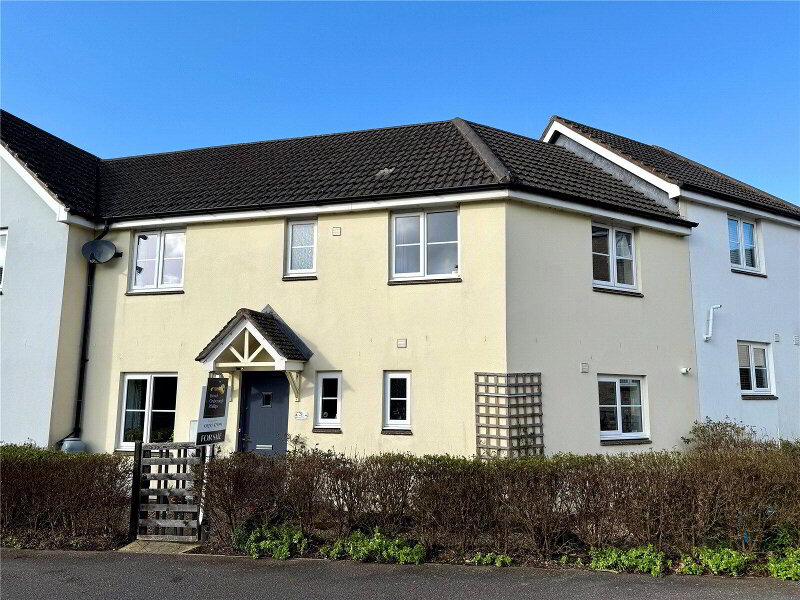This site uses cookies to store information on your computer
Read more
What's your home worth?
We offer a FREE property valuation service so you can find out how much your home is worth instantly.
- •A BEAUTIFULLY PRESENTED DETACHED BUNGALOW
- •2 double Bedrooms
- •Renovated internally to a remarkably high standard
- •The Kitchen space has an Island, solid quartz tops & integrated appliances
- •High spec Shower Room
- •Parking for 2 cars & Garage
- •Lovely countryside views
Additional Information
Available with no onward chain.
This is a chance to acquire a beautifully presented 2 Bedroom detached bungalow that has recently been renovated to a remarkably high standard both inside and out.
The Kitchen space looks and feels great with an Island, solid quartz tops and a range of quality integrated appliances. The Kitchen leads directly onto the Living area with the 2 spaces combining to create a room that has to be seen to be believed. There are 2 double Bedrooms and a high spec Shower Room that, again, has a high level of finish.
This bungalow has parking for 2 cars as well as a larger than average Garage. There is an area of decking off the bi-fold doors in the Kitchen that provides a wonderful space to sit out and enjoy those fresh morning coffees. Lovely countryside views will be able to be enjoyed from this spot.
To the rear of the bungalow is a courtyard garden and to its front is a large primarily lawned garden with an adjoining patio area.
This property will provide a fresh and fantastic living space for the lucky purchaser.
- Entrance Hall
- Composite door to property front. UPVC double glazed window. Coat rack. Luxury vinyl wood block style flooring. Door to Living area.
- Open-plan living space
- 5.08m x 6.1m (16'8" x 20'0")
The real heart of this property and generating off-the-scale 'wow' factor is the open plan Kitchen / Living / Dining Room. The centrepiece is a Kitchen Island with a solid quartz top with a dual bowl sink and drainer having a mixer tap over which incorporates a boiling water tap. There is also a Breakfast Bar and under counter cupboards. Ceiling light hang above creating a great decorative feature. There are a further range of cupboards and drawers with quartz tops and splashbacking. Built-in 4-ring gas hob with extractor over and built-in eye level electric oven with further oven / grill under. An American fridge / freezer is included in the sale and resides between pull-out spice / pantry racks. The Kitchen opens to the Living area which has stylised radiators to either side. Karndean wood block effect flooring throughout, down spotlighting. UPVC double glazed French doors open to the rear garden space and UPVC double glazed bi-folding doors open to an area of composite decking which has a solid wood frame and provides a great space to sit out and look over the countryside views. UPVC double glazed window to side elevation offering lovely countryside views towards the horizon. - Bedroom 1
- 3.23m x 3.78m maximum (10'7" x 12'5")
Large UPVC double glazed window. Hatch access to loft space. Built-in wardrobe. Fitted carpet, radiator, wall lights. - Bedroom 2
- 2.72m x 3.68m (8'11" x 12'1")
UPVC double glazed window to side elevation. Built-in wardrobe. Fitted carpet, radiator, 2 wall lights. - Shower Room
- 2.4m x 2.1m (7'10" x 6'11")
A spacious and very attractive Shower Room with corner shower enclosure, concealed cistern WC and cabinet mounted wash hand basin. Heated towel rail, down lighting, extractor fan, tile effect flooring. UPVC obscure double glazed window. - Outside
- Immediately off the living space is a lovely, low-maintenance courtyard area that provides a further space to sit out and relax. Steps lead up to the rear door of the Garage. Access to the front of the bungalow on both sides via iron gates. To the front of the property is a primarily lawned garden with various decorative flower borders. There is a lovely open outlook to countryside surroundings.
- Garage
- 4.98m x 4.14m approximately (16'4" x 13'7")
Power and light connected. Space and plumbing for washing machine. UPVC double glazed door to driveway. There is space to park 2 cars to the front of the Garage. - Agents Note
- Please note that the photos used are historic.
Brochure (PDF 1.5MB)
Contact Us
Request a viewing for ' Bideford, EX39 4DQ '
If you are interested in this property, you can fill in your details using our enquiry form and a member of our team will get back to you.










