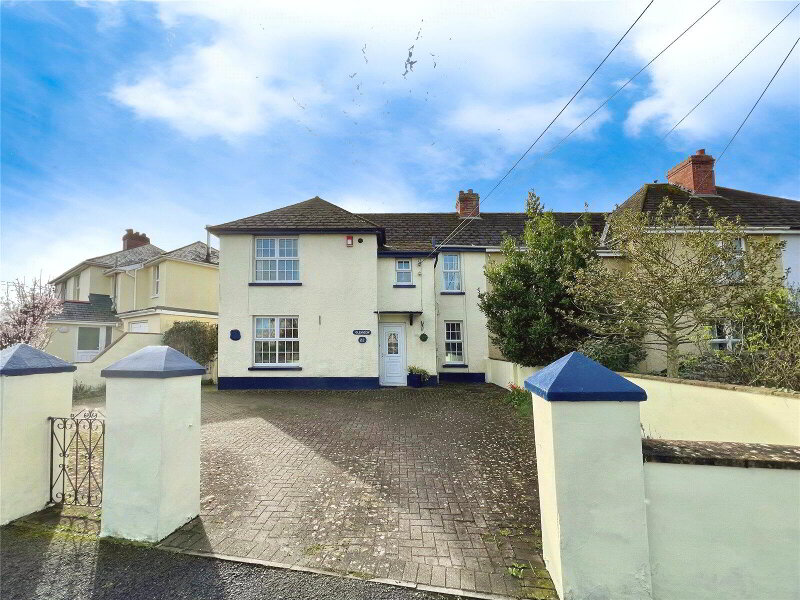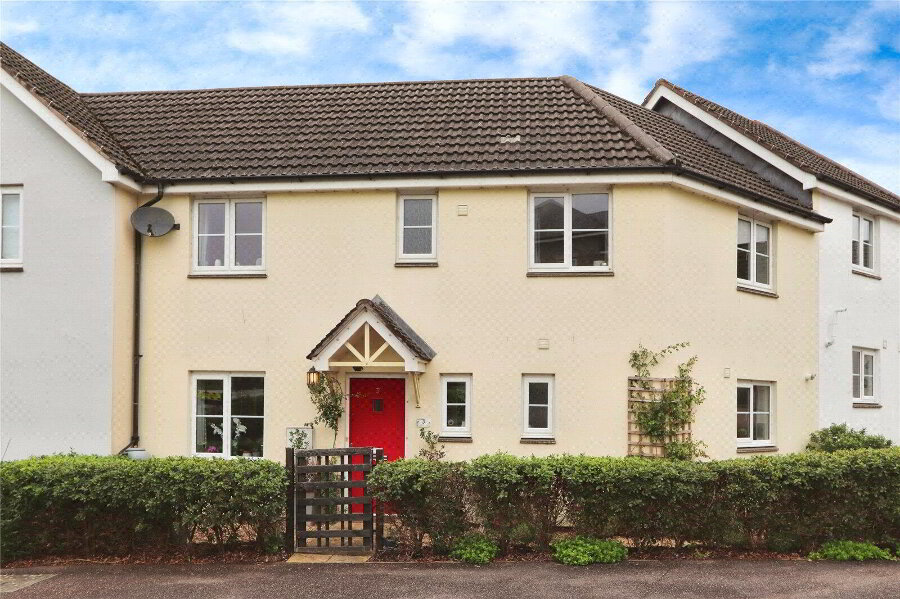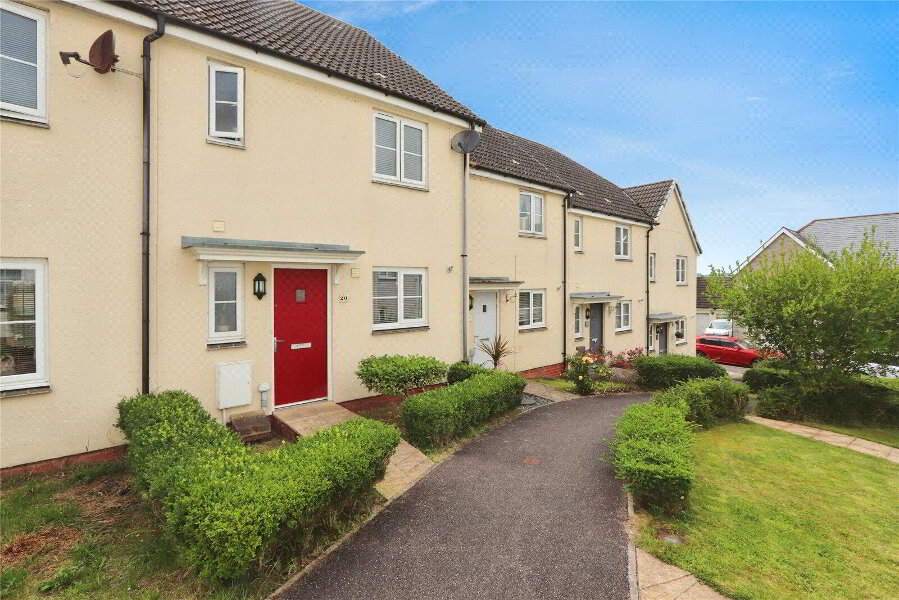This site uses cookies to store information on your computer
Read more
What's your home worth?
We offer a FREE property valuation service so you can find out how much your home is worth instantly.
- •AN IMMACULATELY PRESENTED DETACHED PROPERTY
- •3 double Bedrooms
- •Downstairs Shower Room & Upstairs Bathroom
- •Generously sized Living Room with French doors leading to the rear garden
- •Fully equipped Kitchen / Diner
- •Gas fired central heating & UPVC double glazing
- •Located in a tranquil cul-de-sac setting
- •South-facing, fully enclosed rear garden
- •Single Garage & driveway parking
- •Viewing highly recommended to appreciate all it has to offer
Additional Information
This a rare opportunity to acquire an immaculately presented detached 3 double Bedroom property with a Single Garage and ample driveway which is located in a tranquil cul-de-sac setting.
The property boasts appealing, low-maintenance brick elevations and offers versatile accommodation on the Ground Floor, featuring a generously sized Living Room with French doors leading to the rear garden, a fully equipped Kitchen / Diner with integrated appliances and a Bedroom complemented by a Jack and Jill Shower Room. Upstairs, 2 additional double Bedrooms and a family Bathroom await.
The rear garden, facing south and fully enclosed, promises privacy and requires minimal upkeep. Gas fired central heating and UPVC double glazing throughout further enhances the property's appeal.
This house is likely to have broad appeal to a variety of buyers and we would highly recommend a viewing to appreciate all it has to offer.
- Reception Hall
- Panelled entrance door off. Dogleg staircase rising to First Floor. Understairs storage cupboard. Double glazed window.
- Living Room
- 4.88m x 3.35m (16'0" x 10'12")
A delightful room with French doors leading onto the south-facing rear garden. Feature wooden surround fireplace. - Kitchen / Diner
- 3.3m x 3.3m (10'10" x 10'10")
Equipped with a comprehensive range of modern fitted units comprising light grey granite effect worktop surfaces, 1.5 bowl stainless steel sink unit, a range of base storage cupboards and drawers and matching wall storage cabinets. Stainless steel Range cooker with gas hob and electric oven with extractor canopy over. Integrated fridge / freezer. Plumbing for washing machine and dishwasher. Extensive tiled splashbacking. - Bedroom 3
- 3.78m x 2.84m (12'5" x 9'4")
Views of the rear garden. Fitted double wardrobe. - En-suite Shower Room
- 2.06m x 1.7m (6'9" x 5'7")
White suite comprising fully tiled and enclosed shower cubicle, vanity wash hand basin and close couple WC. This room has Jack and Jill doors so can be accessed as a separate room via the Reception Hall. - First Floor Landing
- Double glazed window. Airing cupboard housing gas fired central heating and domestic hot water boiler.
- Bedroom 1
- 2.8m x 3.23m (9'2" x 10'7")
A delightful double aspect room with opposing windows flooding the room with ample natural light. Fitted double wardrobe. - Bedroom 2
- 2.54m x 3.43m (8'4" x 11'3")
Double glazed window. - Family Bathroom
- 2.34m x 1.96m (7'8" x 6'5")
White suite comprising modern panelled bath, vanity wash hand basin and close couple WC. - Outside
- Running alongside the property is a private driveway providing off-road parking for 2 vehicles and leading to the Attached Garage. The rear garden is of a particular feature enjoying a direct southerly aspect and a high degree of privacy. An extensive paved patio provides the ideal sunbathing and sitting area and enjoys views over the terraced raised flower and shrub borders and beds. A gate provides useful pedestrian side access.
- Attached Garage
- 5.38m x 2.62m (17'8" x 8'7")
A pair of opening doors. Power and light connected. Door to rear garden. - Agents Note
- Please note that this property is located on a fully completed development despite what street view might have you believe.
Brochure (PDF 1.5MB)
Contact Us
Request a viewing for ' Bideford, EX39 4FH '
If you are interested in this property, you can fill in your details using our enquiry form and a member of our team will get back to you.










