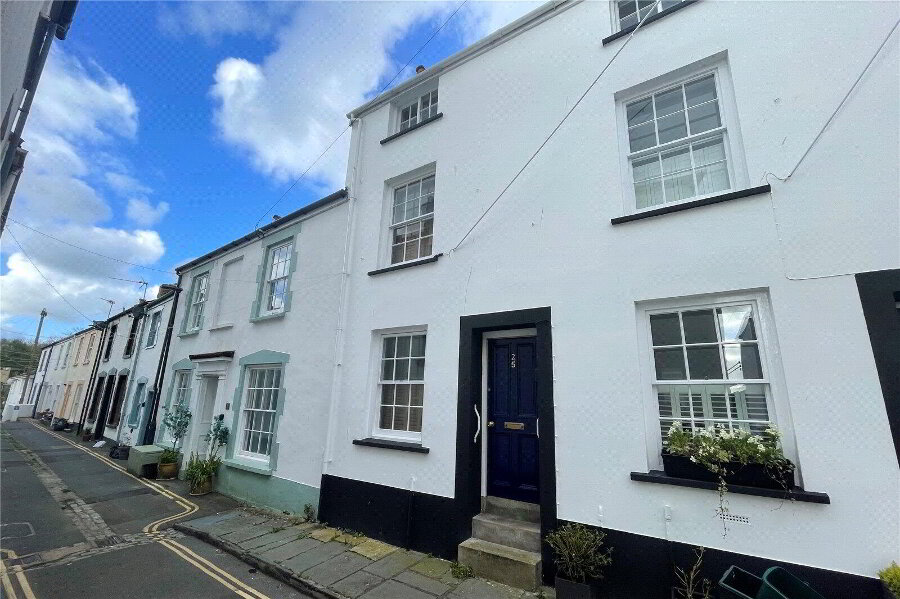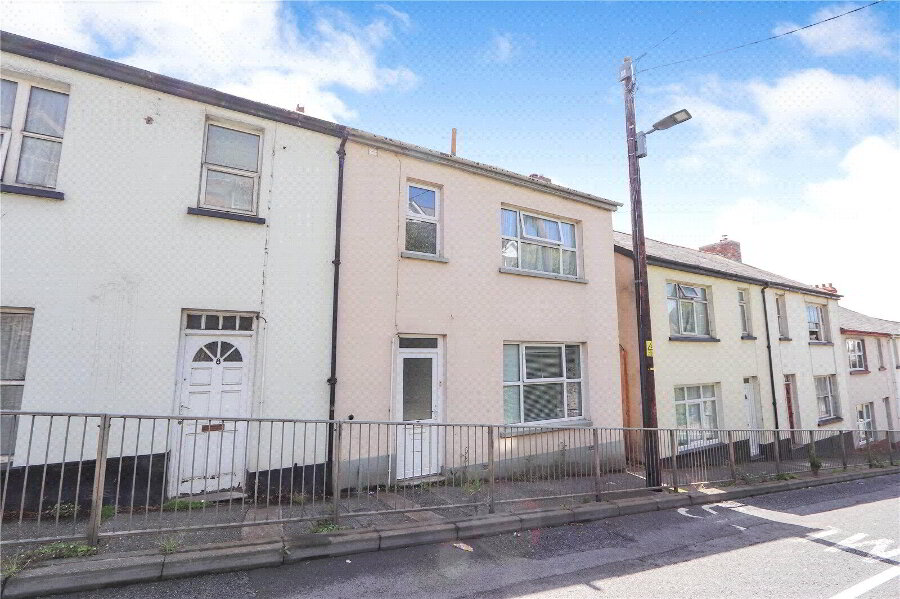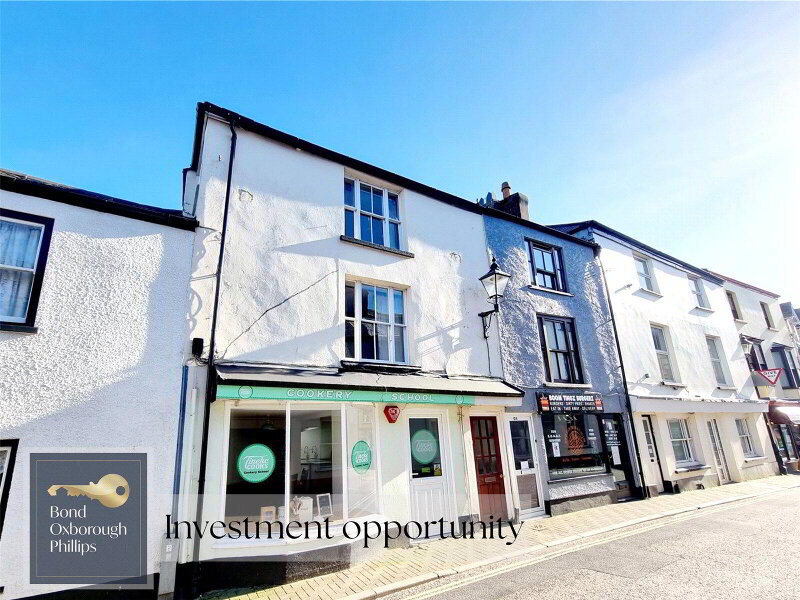This site uses cookies to store information on your computer
Read more
What's your home worth?
We offer a FREE property valuation service so you can find out how much your home is worth instantly.
- •A STYLISH TOP FLOOR APARTMENT
- •3 Bedrooms (1 En-suite)
- •Family Bathroom
- •Kitchen / Lounge / Dining Room
- •Offering modern accommodation in a characterful & imposing building
- •2 allocated parking spaces
- •Well-maintained communal garden areas
Additional Information
Available with no onward chain this stylish 3 Bedroom apartment has been converted in recent years. It is located in a red brick Victorian school building and benefits from light presentation along with allocated parking.
Offering modern accommodation in a characterful and imposing building, Apartment 24 boasts 3 double Bedrooms, the largest of which features an En-suite, a family Bathroom and a Kitchen / Lounge / Dining Room.
Outside, there are well-maintained communal garden areas along with 2 allocated parking spaces.
- Front door to Entrance Hall
- Large Entrance Hall
- UPVC double glazed Velux window. Built-in storage cupboard. Fitted carpet.
- Open-plan Kitchen / Lounge / Dining Room
- 7.8m x 5.18m (25'7" x 16'12")
A light and spacious room with ample space for living and dining. UPVC double glazed Velux window allowing for plenty of natural light. Fitted carpet. - Kitchen
- Fitted with an array of modern units at eye and base level with inset stainless steel sink and drainer. Built-in 4-ring induction hob and built-in oven. Integrated microwave and fridge / freezer. Space and plumbing for appliances.
- Bedroom 1
- 6.5m x 4.65m (21'4" x 15'3")
A large double Bedroom with 2 UPVC double glazed Velux windows. Fitted carpet. Door to En-suite. - En-suite Shower Room
- Walk-in shower enclosure, hand wash basin and low level WC. Wood effect flooring.
- Bedroom 2
- 3.43m x 2.34m (11'3" x 7'8")
UPVC double glazed Velux window. Fitted carpet. - Bedroom 3
- 2.82m x 2.3m (9'3" x 7'7")
A third double Bedroom with UPVC double glazed Velux window. Fitted carpet. - Family Bathroom
- Fitted bath with shower over, hand wash basin and low level WC. Wood effect flooring.
- Outside
- There are well-maintained communal garden areas along with 2 allocated parking spaces.
- Lease Details
- The balance of an original 999-year Lease remains which commenced in 2017. Service Charge estimated at £1503.06 per year to include buildings insurance, cleaning of communal areas, cleaning of windows outside once a month and garden maintenance.
Brochure (PDF 1.2MB)
Contact Us
Request a viewing for ' Bideford, EX39 3FU '
If you are interested in this property, you can fill in your details using our enquiry form and a member of our team will get back to you.










