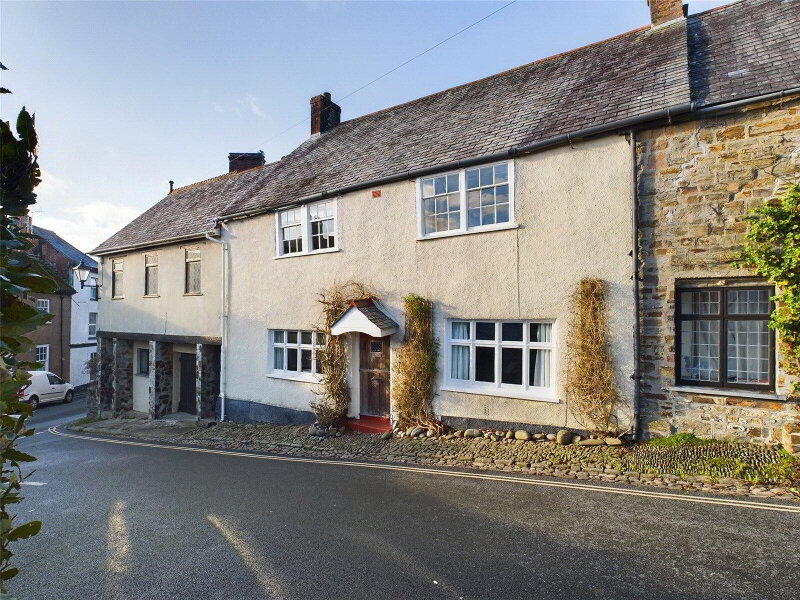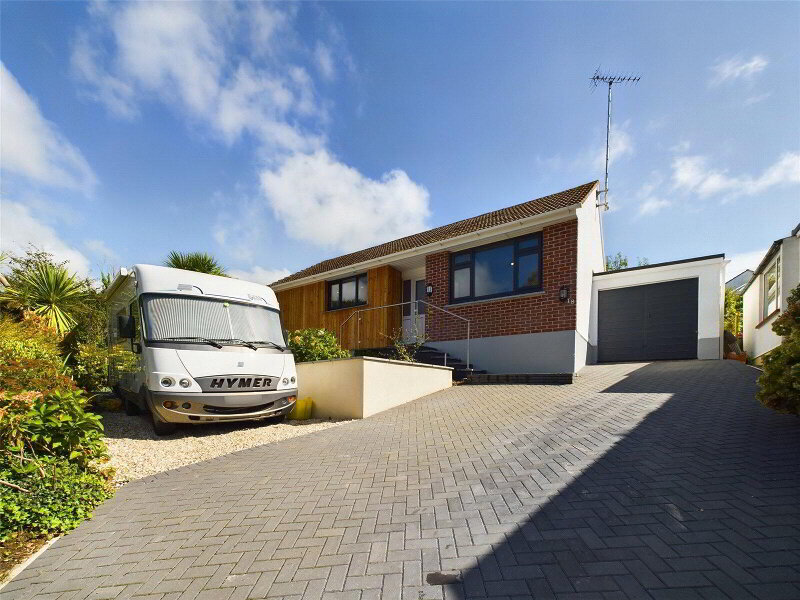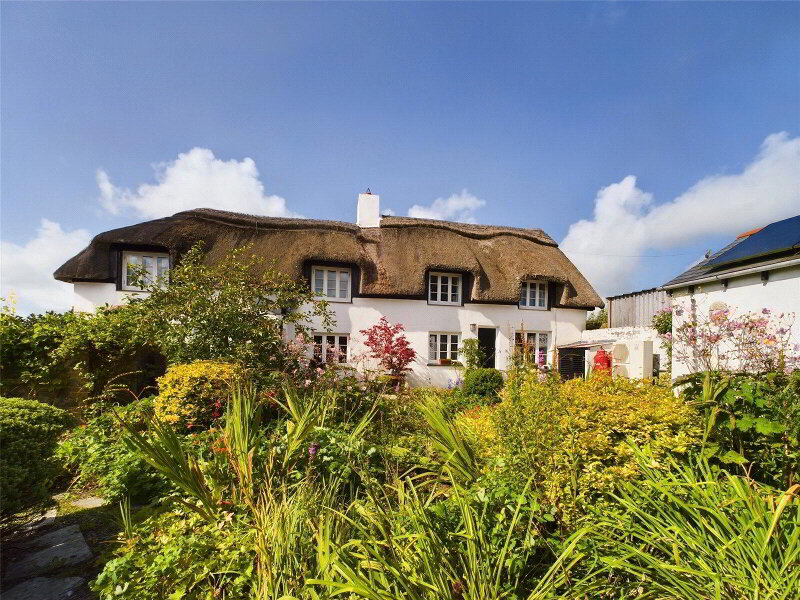This site uses cookies to store information on your computer
Read more
Back
Bencoolen Road, Bude, EX23 8PJ
Detached Bungalow
3 Bedroom
2 Reception
3 Bathroom
Sale agreed
£489,950
Add to Shortlist
Remove
Shortlisted
Bencoolen Road, Bude
Bencoolen Road, Bude
Bencoolen Road, Bude
Bencoolen Road, Bude
Bencoolen Road, Bude
Bencoolen Road, Bude
Bencoolen Road, Bude
Bencoolen Road, Bude
Bencoolen Road, Bude
Bencoolen Road, Bude
Bencoolen Road, Bude
Bencoolen Road, Bude
Bencoolen Road, Bude
Bencoolen Road, Bude
Bencoolen Road, Bude
Bencoolen Road, Bude
Bencoolen Road, Bude
Bencoolen Road, Bude
Bencoolen Road, Bude
Bencoolen Road, Bude
Get directions to
, Bencoolen Road, Bude EX23 8PJ
Points Of Interest
What's your home worth?
We offer a FREE property valuation service so you can find out how much your home is worth instantly.
Key Features
- •DETACHED SPLIT LEVEL BUNGALOW
- •3 BEDROOMS
- •2 EN SUITE
- •2 RECEPTION ROOMS
- •DOUBLE GARAGE
- •DRIVEWAY/PARKING
- •LANDSCAPED GARDENS
- •DOUBLE GLAZED
- •GAS CENTRAL HEATING
- •CENTRAL LOCATION
FREE Instant Online Valuation in just 60 SECONDS
Click Here
Property Description
Additional Information
Enjoying a most convenient location close to the town centre and beaches an immaculately presented 3 bedroom (2 en-suite) detached split level bungalow with landscaped gardens, driveway and double garage. Versatile living space with the benefit of double glazed windows complemented by gas central heating. EPC D. Council Tax Band D. Virtual tour available upon request.
- Front Entrance Porch
- Reception Hall
- Split level.
- Living Room
- 5.97m x 4.75m (19'7" x 15'7")
A light and airy dual aspect room with door opening onto pleasant seating terrace. - Dining Room
- 4.72m x 3.28m (15'6" x 10'9")
Window to front, door to Bedroom 3. - Kitchen
- 4.75m x 3.25m (15'7" x 10'8")
Fully fitted comprising an extensive range of high quality base and wall mounted cupboards with work surfaces incorporating composite 1 1/2 bowl single drainer sink unit with mixer taps. Integrated fridge and dishwasher, built-in double oven, 4 ring ceramic hob with extractor over, Leads to Utility. - Bedroom 1
- 3.96m x 3.35m (12'12" x 10'12")
Double bedroom with generous built in wardrobe and window to rear elevation. Door to: - Ensuite Shower Room
- 2.41m x 1.55m (7'11" x 5'1")
Double enclosed shower cubicle with 'Mira Visor' shower over, pedestal wash hand basin, low flush WC and window to rear elevation. - Bedroom 2
- 3.84m (Max) x 3.35m
Double bedroom with window to rear elevation and door to ensuite WC and wall hung wash hand basin. - Bedroom 3/Study
- 3.25m (Max) x 3.25m
Double bedroom with useful built in wardrobes and window to rear elevation. - Bathroom
- 3.6m (Max) x 2m (Max)
Corner panel bath with mixer taps, 'Mira Visor' shower over, pedestal wash hand basin, low flush WC and window to front elevation. - Utility
- 2.18m x 1.45m (7'2" x 4'9")
Space for tall fridge freezer and window to rear elevation. Door to double garage. - Outside
- The property is approached through double opening entrance gates leading to parking/turning area and access to Double Garage. The gardens mainly extend to the rear and comprise a raised area of lawn with access to a further enclosed garden laid to lawn with raised vegetable beds and useful garden shed. An elevated decking area provides a sunny seating area with useful Summerhouse providing an ideal spot for al fresco dining. A paved patio adjoins the rear of the property together with a further paved amenity area. A timber decked terrace and patio are located to the front, adjoining the living room.
- Double Garage
- 6.35m (Max) x 5.56m (Max)
Twin up and over vehicle doors one has an electric door. A range of base and wall mounted units with work surfaces over incorporating stainless steel sink drainer unit, space and plumbing for washing machine and recess for under counter freezer. Door to WC and wash hand basin. Windows to side elevation.
Brochure (PDF 5.5MB)
FREE Instant Online Valuation in just 60 SECONDS
Click Here
Contact Us
Request a viewing for ' Bencoolen Road, Bude, EX23 8PJ '
If you are interested in this property, you can fill in your details using our enquiry form and a member of our team will get back to you.










