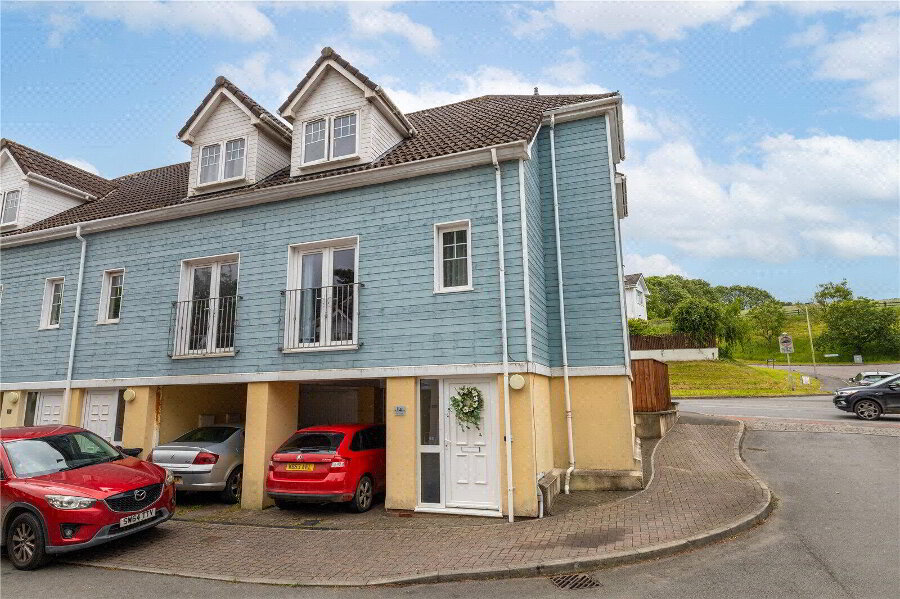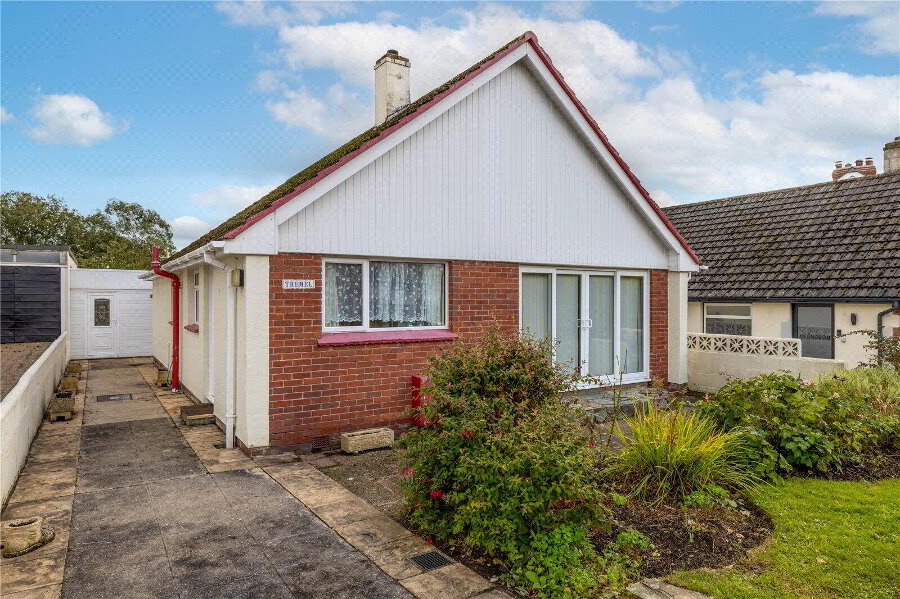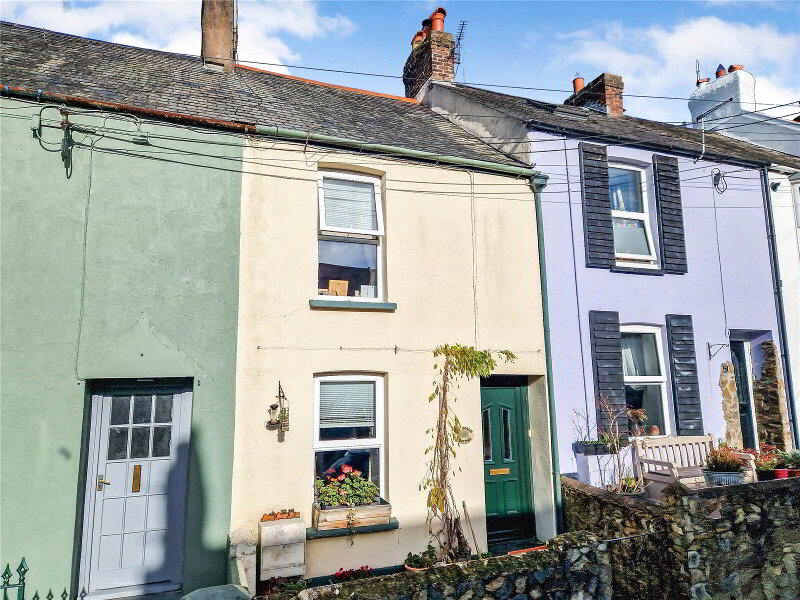This site uses cookies to store information on your computer
Read more
What's your home worth?
We offer a FREE property valuation service so you can find out how much your home is worth instantly.
- •A WELL-PRESENTED SEMI-DETACHED HOUSE OFFERED FOR SALE WITH NO ONWARD CHAIN
- •3 Bedrooms
- •Conveniently located on a quiet cul-de-sac in the heart of Westacott
- •Modern fitted Kitchen
- •Large, light, dual aspect Lounge leading to the rear garden
- •Lovely, private, fully enclosed, low-maintenance rear garden overlooking the Whiddon Valley woodlands
- •Integral Garage & driveway parking
- •Early viewing highly advised
Additional Information
Conveniently located on a quiet cul-de-sac in the heart of Westacott is this well-presented 3 Bedroom semi-detached house on the outskirts of Barnstaple.
A welcoming Entrance Hall leads you through to the modern fitted Kitchen and the large, light, dual aspect Lounge with a door leading to the lovely, private, fully enclosed, low-maintenance garden overlooking the Whiddon Valley woodlands. To the First Floor are 3 well-proportioned Bedrooms (2 are double rooms, 1 has an outlook towards the woodlands and there is a well-proportioned single room with similar outlook).
The property has an Integral Garage with tarmac driveway parking for several vehicles.
Being only a short car journey to the town centre and local amenities, this property has the benefit of being offered for sale with no onward chain and an early viewing is highly advised.
- Entrance Hall
- A light and spacious Entrance Hall. Carpeted stairs to First Floor Landing. Built-in storage cupboard. Vinyl flooring. UPVC double glazed front door.
- Kitchen
- 2.82m x 2.6m (9'3" x 8'6")
A modern fitted Kitchen with matching wall and floor units and inset 1.5 bowl sink drainer with mixer tap over. Built-in 4-ring gas hob with extractor canopy over and built-in electric oven below. Space for fridge / freezer, space and plumbing for washing machine. Gas fired combination boiler. Tiled splashbacking, vinyl flooring. UPVC double glazed window to front elevation. - Lounge
- 5.46m x 3.53m (17'11" x 11'7")
A light and spacious Lounge with UPVC double glazed window and UPVC double glazed door to the low-maintenance rear garden with views towards woodland. Fitted carpet, power points, lighting. - First Floor Landing
- Built-in shelved storage cupboard. Hatch access to loft space. Fitted carpet, power points.
- Bedroom 1
- 3.6m x 3.56m (11'10" x 11'8")
A spacious and light double Bedroom with UPVC double glazed window overlooking the rear garden towards woodland. Built-in storage cupboard. Power points, radiator, fitted carpet. - Bedroom 2
- 3.48m x 3.1m (11'5" x 10'2")
Another spacious and light double Bedroom with UPVC double glazed window to front elevation. Built-in storage cupboard. Radiator, power points, lighting. - Bedroom 3
- 2.64m x 2.36m (8'8" x 7'9")
A well-proportioned room with UPVC double glazed window to rear elevation overlooking the low-maintenance garden and enjoying views towards woodland. Radiator. - Bathroom
- 2.54m x 2m (8'4" x 6'7")
3-piece white suite comprising 'P' shape bath with fully tiled surround, WC and hand basin with tiled splashbacking. Towel radiator, vinyl flooring. UPVC obscure double glazed window. - Garage
- 5.38m x 2.46m (17'8" x 8'1")
A single Garage with up and over door. Gas meter, power points, consumer unit. - Outside
- To the front of the property is off-road driveway parking for 2 vehicles leading to the Single Garage. The gardens to the rear and side of the property are low-maintenance garden and comprise of decking, gravel and astro turf with picket fencing dividing the areas. There is access and views to the woodland from the garden and access to the side of the property.
Brochure (PDF 1.7MB)
Contact Us
Request a viewing for ' Barnstaple, EX32 0EG '
If you are interested in this property, you can fill in your details using our enquiry form and a member of our team will get back to you.










