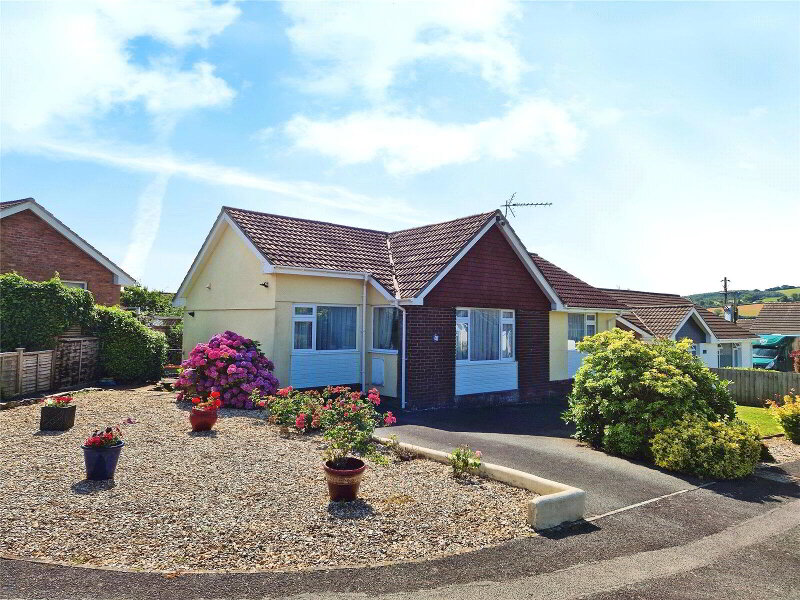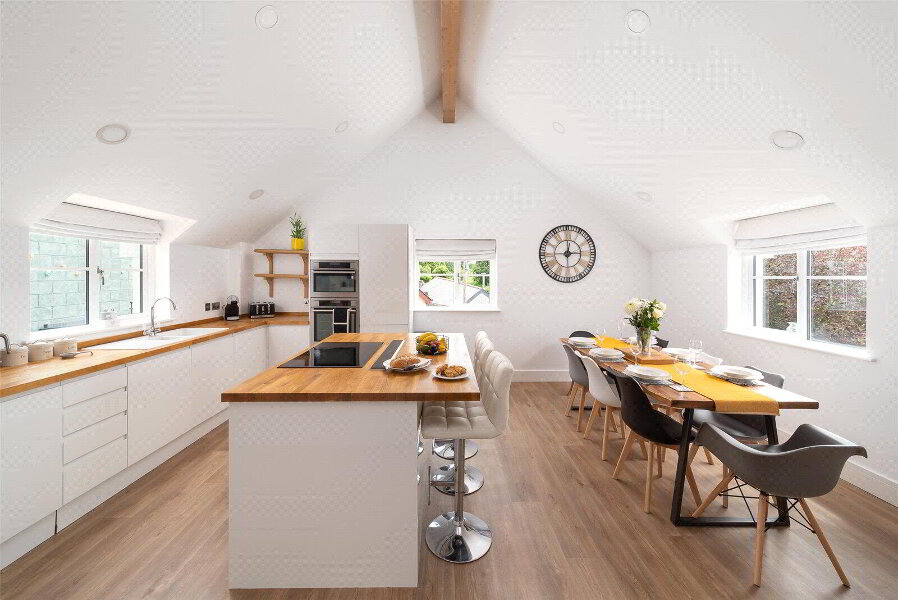This site uses cookies to store information on your computer
Read more
What's your home worth?
We offer a FREE property valuation service so you can find out how much your home is worth instantly.
- •A WELL-PRESENTED DETACHED FAMILY HOME
- •3 Bedrooms (1 En-suite)
- •Garage & driveway parking
- •Quiet cul-de-sac location with local schools & amenities nearby
- •Kitchen & separate Lounge / Diner
- •Ground Floor Cloakroom & First Floor Bathroom
- •'L' shape south-facing rear garden with a fantastic Summerhouse
Additional Information
Situated on a corner plot, 3-bed detached home offers a garage with conversion potential, ample parking, spacious lounge/diner, a light filled kitchen, 3 beds (1 en-suite), and a scenic garden.
Situated on a corner plot in a quiet cul-de-sac in Westacott is this well-presented 3 Bedroom detached property with a Single Garage that has potential to create further living space, with further off-road parking for several vehicles. This is a perfect size family home boasting ample space throughout with local schools and amenities nearby.
The property, inside, welcomes you with a generous size Entrance Hall leading to the large Kitchen (which could do with modernisation) and a large separate dual aspect Lounge / Diner with feature electric fireplace. To the First Floor are 3 well-proportioned Bedrooms (1 En-suite) and a family Bathroom.
There is great outside space with a large driveway and gravelled front garden with a paved pathway wrapping around the property connecting you to the 'L' shaped south-facing garden with a fantastic, newly built Summerhouse where you can enjoy the views overlooking the garden and surrounding woodlands.
- Entrance Hall
- 3.68m x 3.1m (12'1" x 10'2")
UPVC double glazed entrance door leading into the property. UPVC double glazed window overlooking side of property. Carpeted stairs to First Floor Landing. Built-in storage cupboard. Radiator, power points, tile effect flooring. - Cloakroom
- 2.18m x 0.76m (7'2" x 2'6")
WC and wash hand basin. Tile effect flooring, radiator, power points. - Kitchen
- 3.56m x 3.33m (11'8" x 10'11")
A bright and spacious Kitchen fitted with matching wall and floor units with marble effect worktops and tiled splashbacking. Stainless steel sink and drainer. Space for cooker. Space and plumbing for appliances. Gas fired boiler. Tile effect flooring, radiator, power points. UPVC double glazed window overlooking garden. Door to rear garden. - Lounge / Diner
- 5.72m x 4.45m (18'9" x 14'7")
A large Lounge / Diner with dual aspect UPVC double glazed windows overlooking front garden and rear access. Feature fireplace with electric fire. Fitted carpet, radiator, power points, TV points. - First Floor Landing
- UPVC double glazed window overlooking side elevation. Loft hatch access. Built-in airing cupboard. Fitted carpet, radiator, power points.
- Bedroom 1
- 3.84m x 2.72m (12'7" x 8'11")
A light and spacious double Master Bedroom with UPVC double glazed window overlooking side elevation. Built-in floor-to-ceiling mirror-fronted wardrobes. Fitted carpet, radiator, power points. - En-suite Shower Room
- 2.67m x 0.76m (8'9" x 2'6")
White 3-piece suite comprising WC, wash hand basin and shower enclosure. Extractor fan, shaver point, tile effect flooring. - Bedroom 2
- 3.56m x 2.74m (11'8" x 8'12")
A spacious double Bedroom with feature UPVC double glazed bay window overlooking front elevation. Fitted carpet, radiator, power points, TV point. - Bedroom 3
- 2.9m x 2.3m (9'6" x 7'7")
A bright single Bedroom with UPVC double glazed window overlooking side elevation. Fitted carpet, power points, radiator. - Bathroom
- 2.03m x 1.7m (6'8" x 5'7")
A family sized Bathroom with white 3-piece suite comprising wash hand basin, WC and panelled bath with shower over. Tiled splashbacking, wood effect flooring, radiator, extractor fan, shaver point. Obscure UPVC double glazed window overlooking side elevation. - Garage
- 5.4m x 2.8m (17'9" x 9'2")
A single Garage with up and over door. Power and light connected. Door to rear garden. - Outside
- To the front of the property is a gravelled area surrounded by mature hedging and shrubs. A pathway provides access to the entrance door and to the side elevation. A driveway provides off-road parking and leads to the Garage. The low-maintenance rear garden is of an 'L' shape and south-facing. It is mainly paved with a lawn and a Greenhouse together with a Summerhouse.
- Summerhouse
- 2.62m x 1.98m (8'7" x 6'6")
This is a great addition to the garden and enjoys countryside and garden views. Mains power connected with USB points.
Brochure (PDF 1.6MB)
Contact Us
Request a viewing for ' Barnstaple, EX32 8RD '
If you are interested in this property, you can fill in your details using our enquiry form and a member of our team will get back to you.










