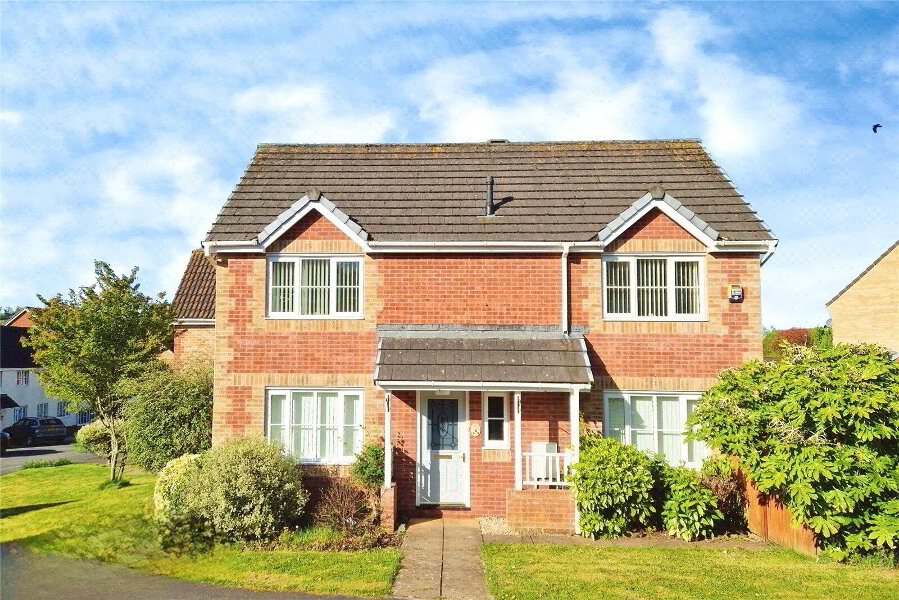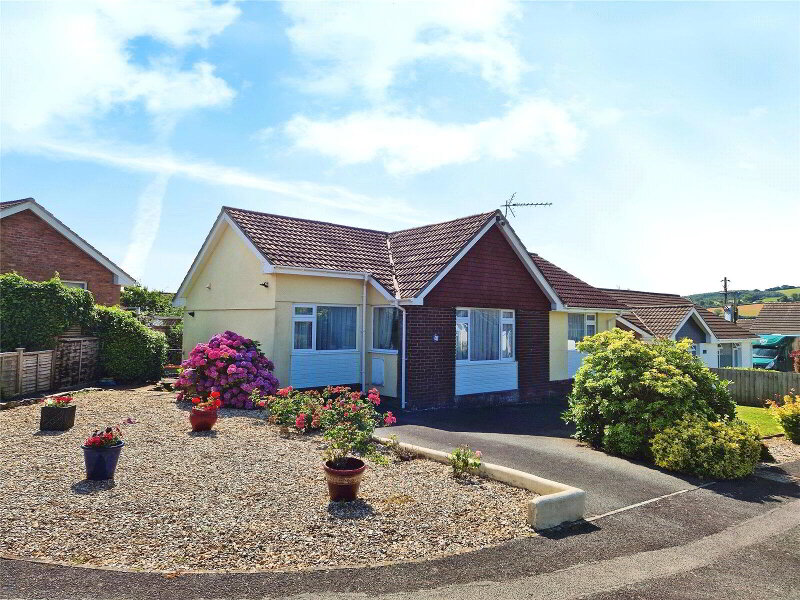This site uses cookies to store information on your computer
Read more
Goodleigh, Barnstaple, EX32 7LY
Get directions to
, Goodleigh, Barnstaple EX32 7LY
What's your home worth?
We offer a FREE property valuation service so you can find out how much your home is worth instantly.
- •AN IMMACULATE DETACHED PROPERTY
- •3 Bedrooms (1 En-suite)
- •Feature First Floor open-plan living area with vaulted ceiling & ample natural light
- •Bathroom with 4-piece suite
- •Superb presentation
- •Off-road parking for several vehicles
- •Sunny decking area - perfect for outdoor relaxation
- •Quiet & peaceful location
- •This property is a real gem, offering unique & comfortable living in a desirable location
Additional Information
We are pleased to present to the market this immaculate detached property. The property is a unique, upside-down, 3 Bedroom detached cottage located in the peaceful, green oasis of Goodleigh. The property boasts off-road parking for several vehicles and a sunny decking area, perfect for outdoor relaxation.
One of the standout features of this property is its open-plan living area on the First Floor. With a full-height vaulted ceiling and an abundance of natural light, the space feels spacious and airy. This open-plan area incorporates a modern Kitchen, complete with a Kitchen Island, space for dining and space for lounging - making it an ideal spot for family gatherings.
The property comprises 3 double Bedrooms, 1 of which benefits from an En-suite Shower Room. Adding to the charm of the property is a 4-piece Bathroom suite which exudes a sense of luxury. The presentation and condition of the property is superb and it has been maintained to the highest standard.
The location of the property offers a quiet and peaceful environment. It is a real gem, offering unique and comfortable living in a desirable location.
- Entrance Hall
- Wooden front entrance door. UPVC double glazed window to property side. Carpeted stairs to First Floor Landing. Built-in double storage cupboard. Control panel for under-floor heating. Tiled flooring, power points.
- Bedroom 1
- 3.53m x 3.48m (11'7" x 11'5")
A large double Bedroom with UPVC double glazed window to property front. Fitted carpet, power points, thermostat control. - En-suite Shower Room
- 2.13m x 1.4m (6'12" x 4'7")
Modern fitted 3-piece suite comprising double shower enclosure, WC and vanity hand wash basin. Tiled flooring, extractor fan. Obscure UPVC double glazed window to property side. - Bedroom 2
- 3.9m x 2.95m (12'10" x 9'8")
A double Bedroom with UPVC double glazed window to property side. Built-in understairs storage cupboard. Fitted carpet, power points, thermostat control. - Bedroom 3
- 3.9m x 2.7m (12'10" x 8'10")
A double Bedroom with UPVC double glazed window to property front. Fitted carpet, power points, thermostat control. - Bathroom
- 3.02m x 2.16m (9'11" x 7'1")
Modern fitted 4-piece suite comprising panelled bath, double shower enclosure, WC and vanity hand wash basin. Tiled flooring, heated towel rail, extractor fan. Obscure UPVC double glazed window to property rear. - First Floor open-plan Kitchen / Diner / Lounge
- 13.54m x 5.77m (44'5" x 18'11")
A fantastic open-plan room - perfect for entertaining. Wood effect flooring throughout. Thermostat control. - Kitchen / Diner
- Fully fitted Kitchen comprising floor units with wooden worktops and inset double bowl sink unit with UPVC double glazed window above. Breakfast Bar / Island with built-in induction hob and storage cupboards below. Built-in eye-level double oven. Integrated fridge, freezer, dishwasher and washing machine. Space for large dining table. Triple aspect UPVC double glazed windows allowing for plenty of natural light to flood in.
- Lounge
- UPVC double glazed French doors opening to decking area and providing views towards the surrounding countryside. Plenty of room for lounging.
- Outside
- To the rear of the property and accessed via the French doors in the Lounge on the First Floor is a fully enclosed and private decked space to relax and entertain in. Underneath this is a small useful space providing storage. To the side of the property is a brick-paved driveway providing parking for 2-3 vehicles. An electric car charging point can also be found here. To the front of the property is a gated gravelled garden which warps around to the left hand side of the property where the oil fired boiler and oil tank can be found.
Brochure (PDF 1.9MB)
Contact Us
Request a viewing for ' Goodleigh, Barnstaple, EX32 7LY '
If you are interested in this property, you can fill in your details using our enquiry form and a member of our team will get back to you.










