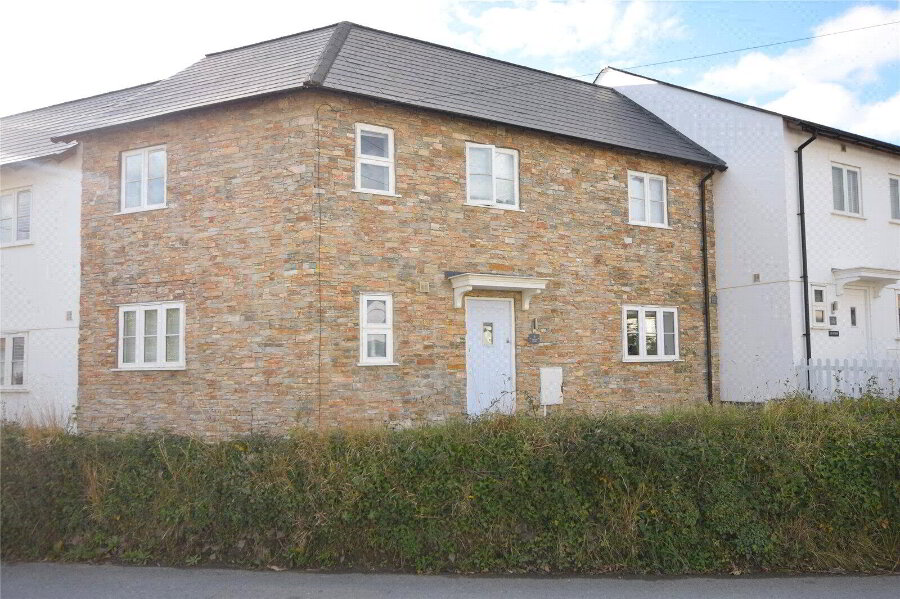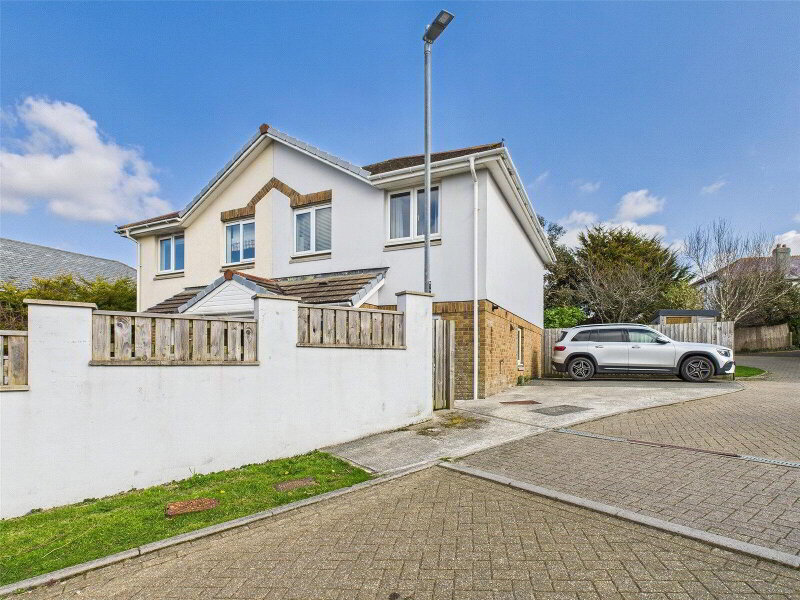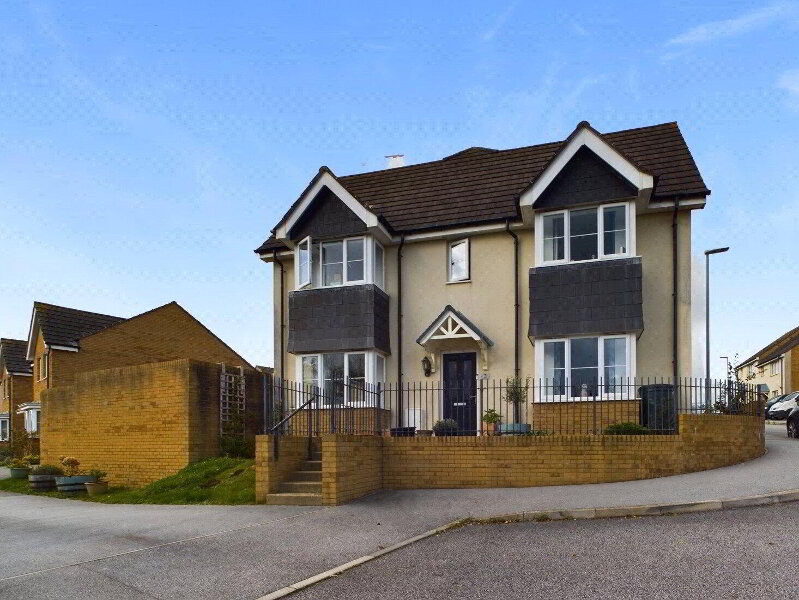This site uses cookies to store information on your computer
Read more
Back
Bangors, Poundstock, Bude, EX23 0DP
Detached House
2 Bedroom
2 Reception
1 Bathroom
Asking price
£299,950
Add to Shortlist
Remove
Shortlisted
Bangors, Poundstock, Bude
Bangors, Poundstock, Bude
Bangors, Poundstock, Bude
Bangors, Poundstock, Bude
Bangors, Poundstock, Bude
Bangors, Poundstock, Bude
Bangors, Poundstock, Bude
Bangors, Poundstock, Bude
Bangors, Poundstock, Bude
Bangors, Poundstock, Bude
Bangors, Poundstock, Bude
Bangors, Poundstock, Bude
Bangors, Poundstock, Bude
Bangors, Poundstock, Bude
Bangors, Poundstock, Bude
Bangors, Poundstock, Bude
Get directions to
, Bangors, Poundstock, Bude EX23 0DP
Points Of Interest
What's your home worth?
We offer a FREE property valuation service so you can find out how much your home is worth instantly.
Key Features
- •2 BEDROOM
- •2 RECEPTION ROOMS
- •DETACHED CHARACTER COTTAGE
- •BELIEVED TO DATE BACK TO 18TH CENTURY
- •GENEROUS ENCLOSED REAR GARDENS
- •DETACHED GARAGE
- •OFF ROAD PARKING SPACE
- •SHORT DRIVE TO WIDEMOUTH BAY AND BUDE
- •NO ONWARD CHAIN
FREE Instant Online Valuation in just 60 SECONDS
Click Here
Property Description
Additional Information
An exciting opportunity to acquire this charming 2 bedroom detached cottage believed to date back to the 18th century situated only a short drive to Widemouth Bay and Bude. Boasting character features throughout the residence offers 2 reception rooms, kitchen, bathroom and 2 bedrooms on the first floor with a generous enclosed rear garden. Useful detached garage with off road space for a vehicle. Available with no onward chain. EPC Rating E. Council Tax Band C.
- Entrance Porch
- 1.55m x 0.74m (5'1" x 2'5")
- Living Room
- 4.65m x 3.89m (15'3" x 12'9")
Dual aspect reception room with feature fireplace housing log burner, staircase leading to first floor and double glazed UPVC stable door leading to the generous enclosed rear gardens. - Dining Room
- 4m x 2.44m (13'1" x 8'0")
Dual aspect reception area with feature fireplace and ample space for dining table and chairs. - Kitchen
- 2.46m x 2.24m (8'1" x 7'4")
A range of base and wall mounted units with work surfaces over incorporating stainless steel sink drainer unit with mixer taps, recess for electric cooker and extractor hood over. Space and plumbing for slimline dishwasher. Useful built in store and Larder cupboards. Window to side elevation. - Bathroom
- 2.46m x 1.55m (8'1" x 5'1")
Vanity unit with inset wash hand basin, low flush wc, heated towel rail, Enclosed panel bath with mixer taps and mains fed drench shower over. Window to rear elevation. - First Floor Landing
- Feature window to rear elevation. Built in storage cupboard.
- Bedroom 1
- 3.9m x 3.76m (12'10" x 12'4")
Double bedroom with built in wardrobes and window to front elevation. - Bedroom 2
- 3.96m x 2.46m (12'12" x 8'1")
Double bedroom with window to front elevation. - Outside
- Off road parking area providing access to the detached garage with pedestrian gate leading to the front entrance for the cottage. A path leads around the property with an additional gate leading to a low maintenance side garden and providing access to the outside wc and boiler room. At the rear of the residence is a generous enclosed rear garden laid principally to lawn with a variety of mature shrubs, trees and hedges. Useful summerhouse and timber shed.
- Garage
- 5.05m x 3.45m (16'7" x 11'4")
Up and over vehicle entrance door. Power and light connected. window to side elevation. - Services
- Mains electric, water and drainage. Oil fired central heating.
- EPC
- Rating TBC
- Council Tax
- Band C
Brochure (PDF 2.1MB)
FREE Instant Online Valuation in just 60 SECONDS
Click Here
Contact Us
Request a viewing for ' Bangors, Poundstock, Bude, EX23 0DP '
If you are interested in this property, you can fill in your details using our enquiry form and a member of our team will get back to you.










