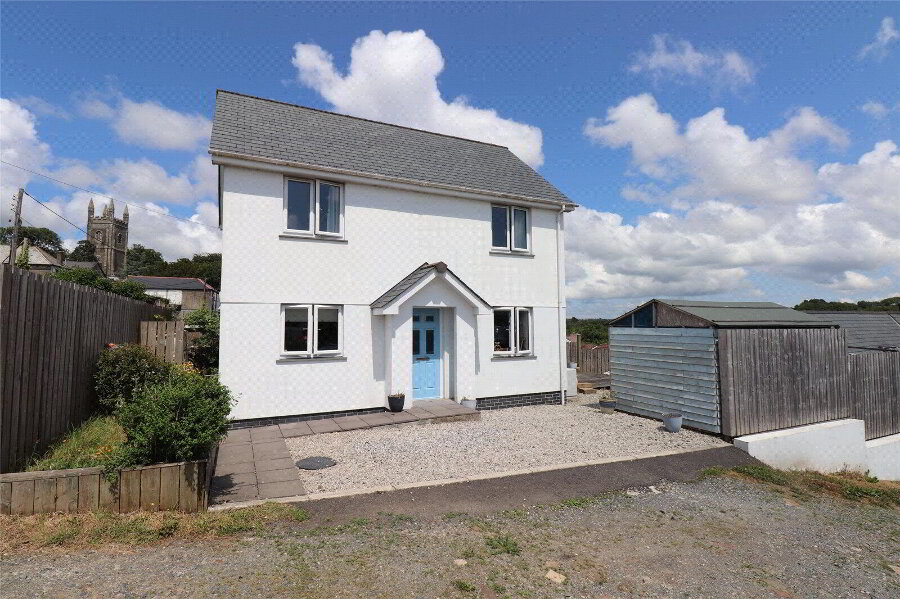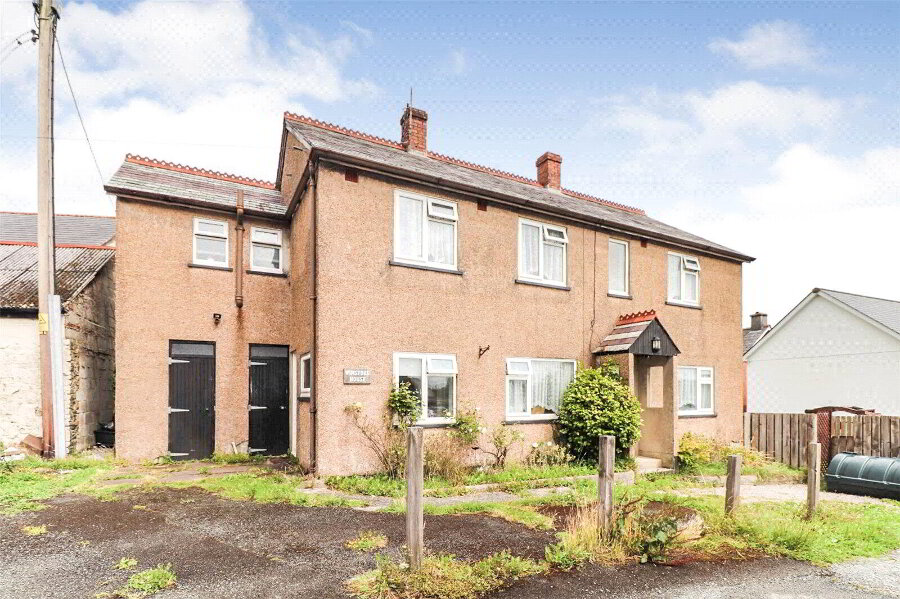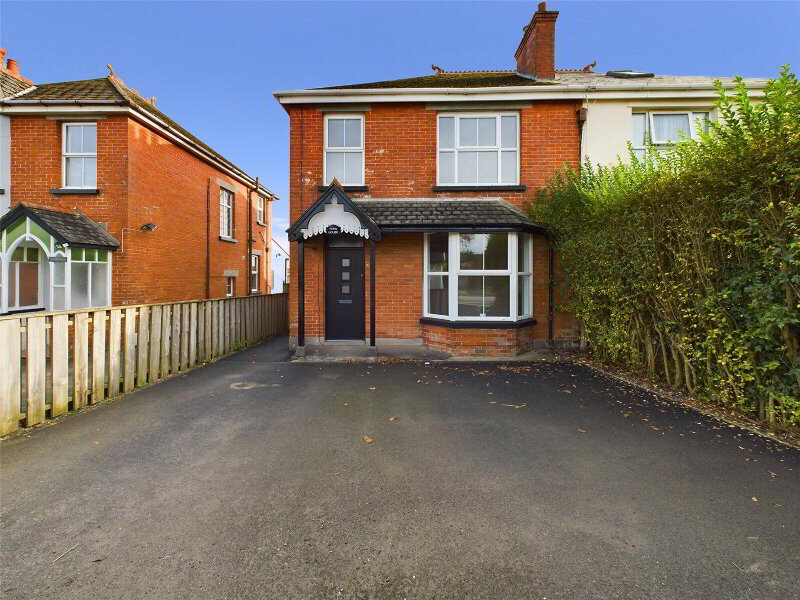This site uses cookies to store information on your computer
Read more
Back
Ashmill, Ashwater, Beaworthy, EX21 5HA
Detached House
3 Bedroom
1 Reception
1 Bathroom
Guide price
£275,000
Add to Shortlist
Remove
Shortlisted
Ashmill, Ashwater, Beaworthy
Ashmill, Ashwater, Beaworthy
Ashmill, Ashwater, Beaworthy
Ashmill, Ashwater, Beaworthy
Ashmill, Ashwater, Beaworthy
Ashmill, Ashwater, Beaworthy
Ashmill, Ashwater, Beaworthy
Ashmill, Ashwater, Beaworthy
Ashmill, Ashwater, Beaworthy
Ashmill, Ashwater, Beaworthy
Ashmill, Ashwater, Beaworthy
Ashmill, Ashwater, Beaworthy
Ashmill, Ashwater, Beaworthy
Ashmill, Ashwater, Beaworthy
Ashmill, Ashwater, Beaworthy
Ashmill, Ashwater, Beaworthy
Ashmill, Ashwater, Beaworthy
Ashmill, Ashwater, Beaworthy
Ashmill, Ashwater, Beaworthy
Ashmill, Ashwater, Beaworthy
Ashmill, Ashwater, Beaworthy
Ashmill, Ashwater, Beaworthy
Get directions to
, Ashmill, Ashwater, Beaworthy EX21 5HA
Points Of Interest
What's your home worth?
We offer a FREE property valuation service so you can find out how much your home is worth instantly.
Key Features
- •3 BEDROOM
- •BARN CONVERSION
- •BOASTING CHARACTER FEATURES THROUGHOUT
- •OFF ROAD PARKING
- •GARDEN
- •HIGHLY SOUGHT AFTER VILLAGE LOCATION
FREE Instant Online Valuation in just 60 SECONDS
Click Here
Property Description
Additional Information
A rare and exciting opportunity to acquire this well presented barn conversion situated in the sought after rural hamlet of Ashmill. The property boasts many character features throughout and offers spacious accommodation complimented by off road parking and garden. EPC F.
EPC TBC.
- Entrance Hall
- 4.45m x 1.65m (14'7" x 5'5")
Stairs leading to First floor landing. Access to useful under stairs cupboard. - Living Room
- 4.27m x 4.24m (14'0" x 13'11")
Spacious, light and airy reception room with windows to front and rear elevation. Feature wood burning stove with slate hearth, wood mantle and stone surround. Ample room for sitting room suite. - Kitchen/Diner
- 4.34m x 4.24m (14'3" x 13'11")
A fitted kitchen comprising base mounted units with work surfaces over incorporating a "Butler" sink with mixer tap. Space for "Rangemaster" with 5 ring gas hob with extractor over, dishwasher and free standing American style fridge/freezer. Ample room for dining room table and chairs. Windows to front and rear elevations. - Utility Room
- 2.92m x 2.24m (9'7" x 7'4")
Fitted with a range of base units with work surfaces over incorporating a "Butler" sink with mixer tap. Space and plumbing for washing machine. Access to useful storage cupboard. Window to rear elevation. - Bedroom 1
- (max) 4.45m x 3.5m
Spacious double bedroom with windows to front and rear elevation. Built in wardrobes and access to useful storage cupboard. - Bathroom
- 1.85m x 1.8m (6'1" x 5'11")
A 3 piece suite comprising panel bath with shower over, pedestal wash hand basin and low flush WC. Heated towel rail. Window to rear elevation. - First Floor Landing
- Exposed wooden roof timbers with Velux window and exposed original stone work.
- Bedroom 2
- 4.17m x 2.7m (13'8" x 8'10")
Double bedroom with 2 Velux windows. Exposed wooden roof timbers. - Bedroom 3
- 3.23m x 2.03m (10'7" x 6'8")
Window to front elevation. - Cloakroom
- 1.78m x 1.04m (5'10" x 3'5")
Fitted with a low flush WC and pedestal wash hand basin. - Outside
- The property is approached via its own entrance drive providing off road parking for 2 vehicles. The low maintenance rear garden is principally laid with stone chippings.
- Services
- Mains water and electricity. Shared private drainage and oil fired central heating.
- EPC Rating
- EPC rating TBC.
- Council Tax Banding
- Band 'D' (please note this council band may be subject to reassessment).
- What3Words
- What3Words - Commit.Fond.Curries
- Auctioneer Comments
- Auctioneer Comments: This property is for sale by Modern Method of Auction allowing the buyer and seller to complete within a 56 Day Reservation Period. Interested parties’ personal data will be shared with the Auctioneer (iamsold Ltd). If considering a mortgage, inspect and consider the property carefully with your lender before bidding. A Buyer Information Pack is provided. The buyer will pay £300 inc VAT for this pack which you must view before bidding. The buyer signs a Reservation Agreement and makes payment of a Non- Refundable Reservation Fee of 4.5% of the purchase price inc VAT, subject to a minimum of £6,600 inc VAT. This Fee is paid to reserve the property to the buyer during the Reservation Period and is paid in addition to the purchase price. The Fee is considered within calculations for stamp duty. Services may be recommended by the Agent/Auctioneer in which they will receive payment from the service provider if the service is taken. Payment varies but will be no more than £450. These services are optional.
Brochure (PDF 2.7MB)
FREE Instant Online Valuation in just 60 SECONDS
Click Here
Contact Us
Request a viewing for ' Ashmill, Ashwater, Beaworthy, EX21 5HA '
If you are interested in this property, you can fill in your details using our enquiry form and a member of our team will get back to you.










