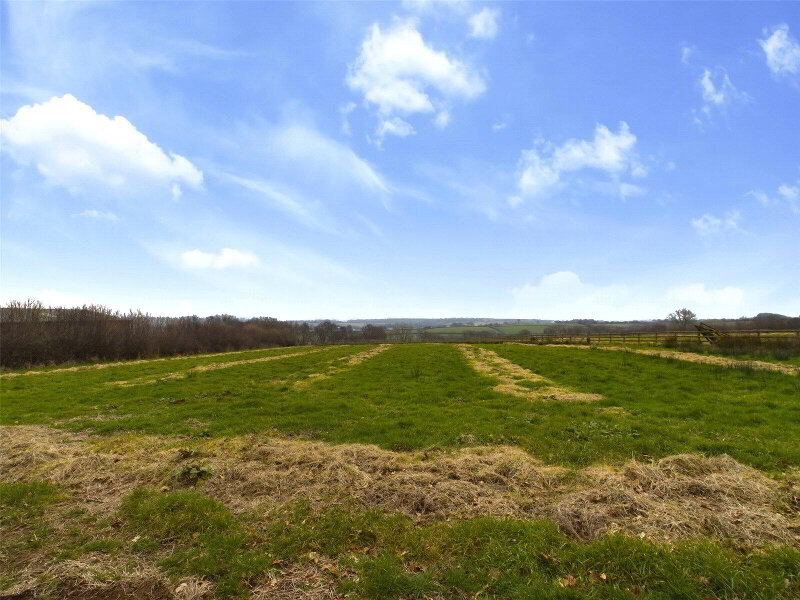This site uses cookies to store information on your computer
Read more
Get directions to
3 Bodmin Street, Holsworthy EX22 6BB
What's your home worth?
We offer a FREE property valuation service so you can find out how much your home is worth instantly.
- •VERSATILE COMMERCIAL PROPERTY
- •PRIME TOWN CENTRE LOCATION
- •BUSINESS OPPORTUNITY
- •ATTRACTIVE FREEHOLD INVESTMENT
- •LAPSED PLANNING PERMISSION TO CONVERT THE FIRST FLOOR INTO A RESIDENTIAL APARTMENT
- •ALSO AVAILABLE TO RENT FOR £100 PER WEEK
Additional Information
Business Opportunity * Attractive freehold investment * Prime town centre location * Alarm system * Lapsed planning permission to convert the First Floor into a residential apartment
This versatile property is arranged on Ground Floor and one Upper Floor to provide spacious and well-appointed accommodation, or live/work unit with planning permission approved for the conversion of the First Floor into a residential apartment which has now lapsed but could be re-applied for. (Planning Application Number: 1/0987/2016/FUL).
Business Opportunity * Attractive freehold investment * Prime town centre location * Alarm system * Planning to convert the First Floor into a residential apartment
This versatile property is arranged on Ground Floor and one Upper Floor to provide spacious and well-appointed accommodation, or live/work unit with planning permission approved for the conversion of the First Floor into a residential apartment (Planning Application Number: 1/0987/2016/FUL). EPC=D
- THE PREMISES AS IT STANDS COMPRISES (all measurements are approximate):-
- MAIN GROUND FLOOR RECEPTION OFFICE
- 7.92m x 4.27m (25'12" x 14'0")
Heating/air conditioning unit. Good window frontage and display to Bodmin Street. Glazed front door. Range of fluorescent lighting. Stairs leading to: - FIRST FLOOR MAIN OFFICE
- 6.25m x 4.57m (20'6" x 14'12")
Heating/air conditioning unit. Range of fluorescent lighting. Double aspect windows. Access to boarded roof space. - INNER OFFICE
- 3.78m x 1.40m (12'5" x 4'7")
Twin fluorescent light. Wall heater. - KITCHEN/STAFF ROOM
- 4.57m x 3.51m (14'12" x 11'6")
Double aspect PVCu double glazed windows. Stainless steel single drainer sink unit. Tiled splashbacking. Double wall unit. Fluorescent lighting. Electric panel heater. - INNER LOBBY
- CLOAKROOM
- With low level WC. Wash basin. Tiled splashbacking. Wall heater. PVCu double glazed window.
- SERVICES
- Mains water, electricity, and drainage.
- RATEABLE VALUE
- TBC - Torridge District Council (01237 428700) will advise on rate relief that is available.
- CURRENT RATES
- TBC - Torridge District Council (01237 428700) will advise on rate relief that is available.
- EPC RATING
- Rating D.
- AGENTS NOTE
- The property has a flying freehold and is subject to flying freehold.
- What3Words
- testing.flattered.inversely
Brochure (PDF 1.6MB)
Contact Us
Request a viewing for ' Holsworthy, EX22 6BB '
If you are interested in this property, you can fill in your details using our enquiry form and a member of our team will get back to you.








