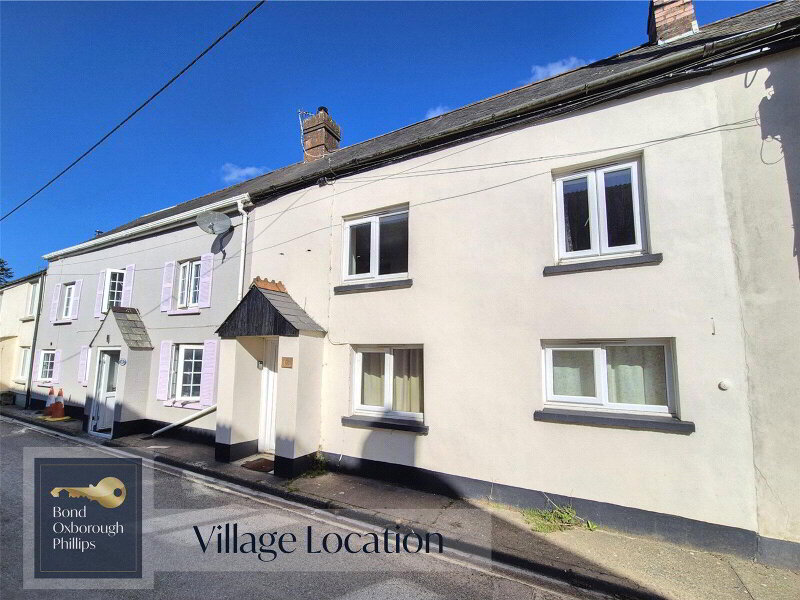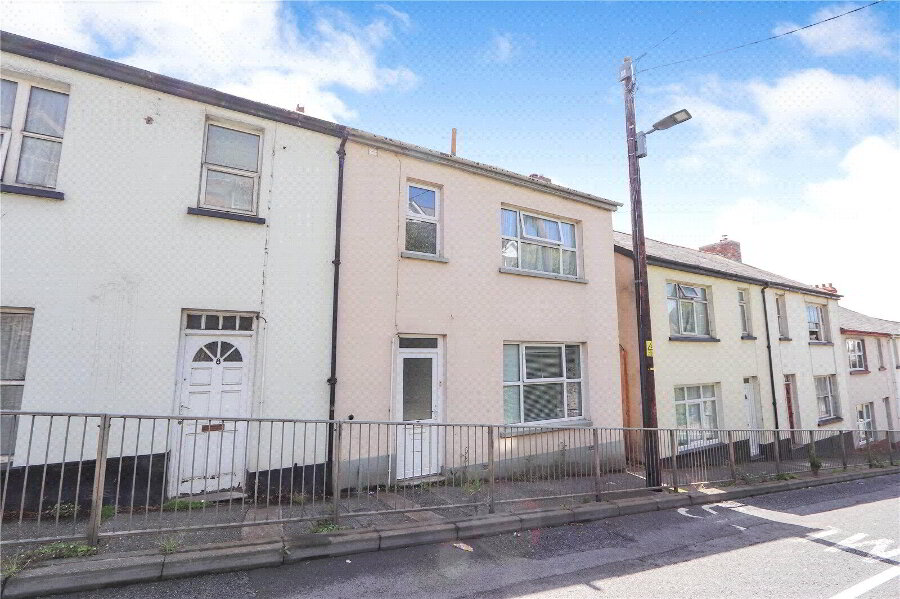This site uses cookies to store information on your computer
Read more
Woolsery, Bideford, EX39 5RA
Get directions to
, Woolsery, Bideford EX39 5RA
What's your home worth?
We offer a FREE property valuation service so you can find out how much your home is worth instantly.
- •A SPACIOUS & BEAUTIFULLY PRESENTED HOLIDAY LODGE
- •3 Bedrooms (1 En-suite)
- •Large, vaulted open-plan living space incorporating a fully fitted Kitchen & a Living Room
- •Stylish & comfortable accommodation
- •Outside deck - a great place to enjoy the great view over the nearby lake
- •2 allocated parking spaces
- •With access to the nearby lakes, this is a property not to be missed
Additional Information
Situated on the idyllic Hartland Forest Golf Club site, this is a wonderful opportunity to acquire a spacious and beautifully presented 3 Bedroom holiday lodge.
This property has been greatly improved by the current owner and now provides stylish and comfortable accommodation. If you are looking for some peace and tranquillity in your life then this property offers it in abundance.
The outside deck around the lodge is a great place to soak in the ambience of the woodland surroundings and a great view over the nearby lake can be enjoyed. A great feature of the home is the large, vaulted open-plan living space which incorporates a fully fitted Kitchen, a Breakfast Bar and a Living Room. The main Bedroom has an En-suite Bathroom and the other 2 are served by an additional Shower Room. The third Bedroom currently serves as a Dining Room highlighting its versatility.
This property comes with a nearby allocated parking space.
With access to the nearby lakes, this is a property not to be missed.
- Entrance Hall
- UPVC double glazed door to property front. Door to airing cupboard housing Megaflow tank and slatted shelving. Door to useful shelved storage cupboard. Electric radiator, Karndean luxury vinyl tiled flooring.
- Bedroom 1
- 2.7m x 3.18m (8'10" x 10'5")
UPVC double glazed window enjoying lake and countryside views. Fitted wardrobe. Fitted carpet, electric radiator, TV point. Door to En-suite. - En-suite Bathroom
- 1.73m x 1.73m (5'8" x 5'8")
UPVC double glazed window. 'P' shape bath, close couple dual flush WC and cabinet mounted wash hand basin. Karndean luxury vinyl tiled flooring, heated towel rail. - Bedroom 2
- 2.67m x 3.2m (8'9" x 10'6")
UPVC double glazed window to property front. Fitted wardrobe. Fitted carpet, electric radiator. - Shower Room
- 1.73m x 1.73m (5'8" x 5'8")
UPVC obscure double glazed window. Corner shower enclosure, close couple dual flush WC and cabinet mounted wash hand basin. Karndean luxury vinyl tiled flooring, heated towel rail, extractor fan. - Bedroom 3 / Dining Room
- 2.8m x 2.77m (9'2" x 9'1")
UPVC double glazed window enjoying lake and countryside views. Fitted wardrobe. Wall mounted cupboards. Fitted carpet, electric radiator. - Open-plan Kitchen / Diner / Lounge
- 5.74m maximum x 5.61m maximum
A delightful, open-plan, light and airy vaulted room with UPVC double glazed sliding doors and UPVC double glazed bi-fold doors to outside space. Kitchen equipped with a range of eye and base level cabinets with matching drawers, wood block work surfaces with splashbacking and single bowl sink and drainer with mixer tap over. Island with built-in 4-ring hob and electric oven under. Integrated fridge / freezer, tumble dryer and dishwasher. Plenty of room for lounging and dining. 2 electric radiators, TV point, Karndean luxury vinyl tiled flooring. - Outside
- Surrounding the property on 3 sides are wood effect patios enclosed by balustrades with handrails ensuring dogs and children are safe. This provides a great space to sit out and relax and enjoy the ambience of the surroundings and the wonderful views. There is also a separate gravelled area intended for dogs to use. Within close proximity of the property are 2 allocated parking spaces.
- Agents Note
- Please note that this and other lodges on this development cannot be lived in on a full-time basis, although they can be used for holiday purposes over 12 months of the year. Service / Maintenance Charge (2023) - £3,118 inc. VAT for water usage, sewerage charges, grass cutting in the communal areas, upkeep of access drive and footpath. Each lodge has its own independent electricity supply with a supplier of your choice. The new owner of this property will gain 2 free memberships for the Golf Course to use for themselves together with full use of the 2 fishing lakes located within close proximity. Majority of the furniture can be included in the purchase, if required.
Brochure (PDF 1.5MB)
Contact Us
Request a viewing for ' Woolsery, Bideford, EX39 5RA '
If you are interested in this property, you can fill in your details using our enquiry form and a member of our team will get back to you.









