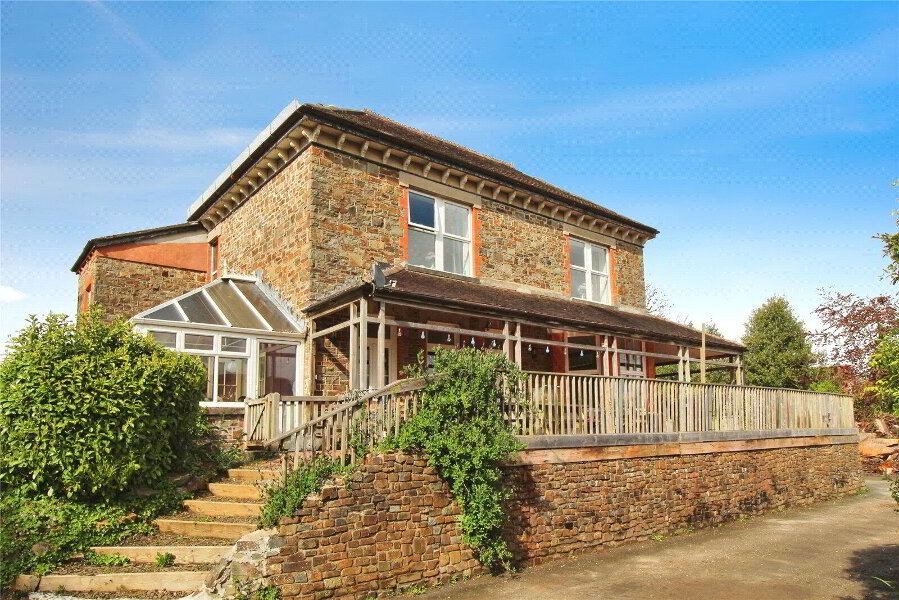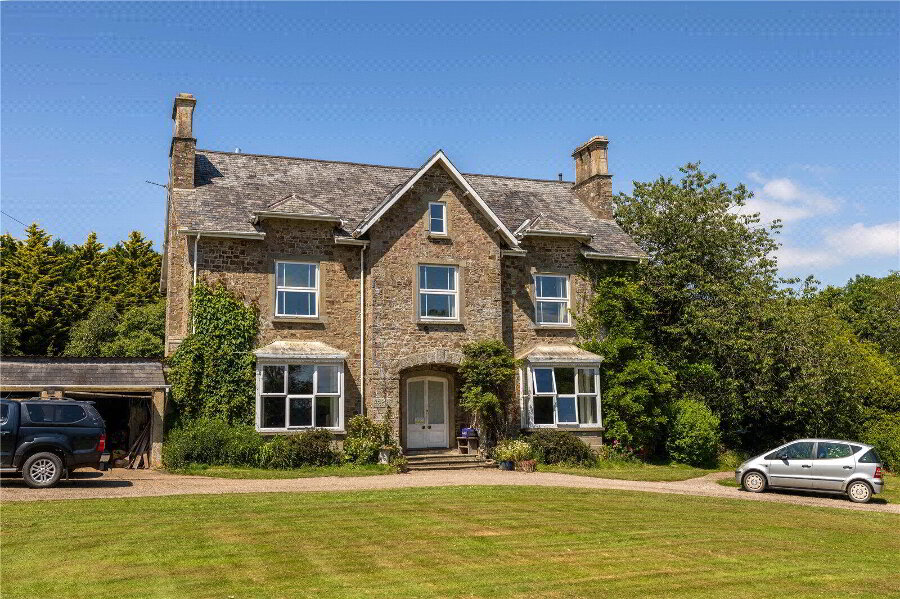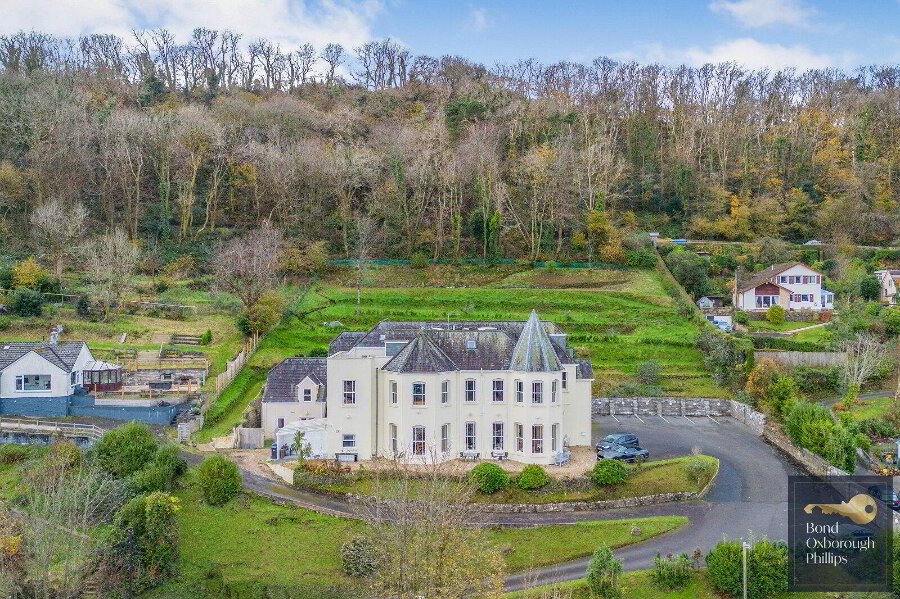This site uses cookies to store information on your computer
Read more
Woolsery, Bideford, EX39 5RF
Get directions to
, Woolsery, Bideford EX39 5RF
What's your home worth?
We offer a FREE property valuation service so you can find out how much your home is worth instantly.
- •A 4 BEDROOM FARMHOUSE WITH 2 HOLIDAY LETS ARRANGED OVER 8.75 ACRES
- •Spectacular countryside setting with Outbuildings, meadows, paddocks & a lake
- •Ideal for those who want to live a good & quiet life in privacy or those who may want to make use of the grounds
- •Plenty of room to park all manner of vehicles in addition to a Double Garage
- •We would highly recommend viewing this exceptional residence
Additional Information
This is a perfect opportunity to make your plans and aspirations of a dream lifestyle in a spectacular countryside setting in Devon come true.
Ford Mill Farm is arranged over approximately 8.75 acres of level land that incorporates the main Farmhouse, 2 adjoining Holiday Lets, a range of Outbuildings, meadows, paddocks and a lake.
This property will suit anyone who either wants to live a good and quiet life in privacy in their own kingdom or those who may want to make use of the grounds for equestrian purposes or, perhaps, to start a venture such as a fishery or a glamping business.
The 2 holiday lets are active and currently generate a yearly income of approximately £45,000. The main Farmhouse is beautifully presented throughout and expertly blends the characters and features of an older building with modern flourishes such as can be seen in the vaulted main Bedroom which has an En-suite and access to a Balcony.
The grounds are ideally altogether in one piece and the south-facing gardens can be viewed from the Farmhouse. There are lovely level lawns, fields and paddocks to wander at your leisure and a beautiful lake to sit beside. There is plenty of room to park all manner of vehicles at the site and the Outbuildings include a Stable, a Double Garage and Store and a partially finished 40' x 40' Barn.
To get an instant feeling of what this property offers, we would highly recommend viewing the accompanying virtual tour we have created for this exceptional residence. We invite questions and viewings and hope to meet you at the property.
- Entrance Porch
- Double glazed door to property front. Radiator, cloaks hanging space. Door to attractive Ground Floor Bathroom.
- Bathroom
- 2.6m x 2.74m (8'6" x 8'12")
UPVC obscure double glazed window. Bath, close couple WC, corner shower and pedestal wash hand basin. Tiled flooring, heated towel rail. - Dining Room
- 4.78m x 2.36m (15'8" x 7'9")
A charming Dining Room with ample space for dining table. Lovely beamed ceiling. Wall lights, radiator. Stairs to First Floor. UPVC double glazed window to property front. - Sitting Room
- 5.3m x 5.08m (17'5" x 16'8")
A grand Living Room with large stone fireplace housing wood burning stove. Professionally re-laid and insulated flagstone flooring (option to connect wet underfloor heating system). Beamed ceiling, radiator, wall lights, window seat. UPVC double glazed window to property front. - Study
- 4.04m x 3.07m (13'3" x 10'1")
A useful room perfect as a Home Office. Feature fireplace with stone surround. UPVC double glazed window to property front. - Sun Room
- 4.37m x 4.72m (14'4" x 15'6")
A new addition to the property providing a great space to enjoy the views over the grounds via the UPVC double glazed windows and doors. Tiled ceramic flooring with underfloor heating. Down lights. Roof light. Opening to Kitchen / Breakfast Room. - Kitchen / Breakfast Room
- 4.42m x 4.17m (14'6" x 13'8")
A sensational room equipped with blue base level cabinets, granite work surfaces with splashbacking and 1.5 bowl sink and drainer with mixer tap over. Breakfast Bar / Island with cabinets below. Built-in dishwasher and under-counter fridge. Rangemaster 6-ring cooker (included in the sale) with extractor canopy over. Tiled flooring with underfloor heating. Down lights, TV point. UPVC double glazed window to rear gardens. - Walk-in Pantry
- Ideal for culinary enthusiasts.
- Utility Room
- UPVC double glazed window. Built-in cupboards. Sink and work surface. Tiled flooring, radiator.
- Laundry / Shower Room
- 2.06m x 2.29m (6'9" x 7'6")
UPVC double glazed window. Close couple WC, pedestal wash hand basin and corner shower enclosure. Work surface with space and plumbing for washing machine and tumble dryer below. Heated towel rail. Built-in cupboards. Oil fired boiler. - Boot Room
- 2.29m x 3.43m (7'6" x 11'3")
UPVC double glazed window and door to gardens. Granite work surface with storage cabinets below. - First Floor Landing
- Fitted carpet, radiator. Window seat. UPVC double glazed window.
- Cloakroom
- UPVC double glazed window. Close couple dual flush WC and wall mounted wash hand basin.
- Bedroom 1
- 3.43m x 4.04m (11'3" x 13'3")
A grand main Bedroom with window / door to Balcony space from which exceptional views over the grounds can be enjoyed and with steps leading down to the gardens. Door to airing cupboard housing hot water tank. Vaulted and beamed ceiling. Radiator. Opening through to En-suite Bathroom. - En-suite Bathroom
- 3.84m x 2.9m (12'7" x 9'6")
Victoria + Albert rolltop bath, low level WC and wash hand basin. Again, with vaulted ceiling. Underfloor heating, down lights, heated towel rail. UPVC double glazed window. - Bedroom 2
- 3.84m x 2.9m (12'7" x 9'6")
A spacious room with UPVC double glazed window with window seat and roof light. Radiator. Opening to wardrobe space. - Bedroom 3
- 2.34m x 3.25m (7'8" x 10'8")
UPVC double glazed window overlooking the rear garden. Fitted carpet, radiator, shelving. Open wardrobe. - Bedroom 4
- 2m x 3.43m (6'7" x 11'3")
UPVC double glazed window overlooking the rear garden. Fitted carpet, radiator. - ADDITIONAL ACCOMMODATION
- In addition to the main residence, Form Mill Farm also has 2 adjoining holiday lets that generate an income of approximately £45,000 per year. The purchaser may wish to continue with the running of these businesses or may prefer to use the properties as annexe accommodation for a family member.
- FORD MILL DAIRY
- Currently serves as a Holiday Cottage with 2 double Bedrooms (1 large En-suite) and a cosy Lounge with large stone fireplace housing wood burning stove. There is a separate Dining Room and a full Bathroom with a shelved cupboard housing a washing machine. The fully fitted Kitchen has granite work surfaces, an integrated dishwasher, integrated oven and 4-ring hob with extractor canopy over together with a freestanding fridge / freezer. The Dairy has its own fully enclosed private garden with seating area.
- FORD MILL SHIPPEN
- Currently serves as a Holiday Cottage with 1 double Bedroom and an adjoining Wet Room. There is an open-plan Living / Dining / Kitchen area with a wood burning stove set on a granite hearth. The fully fitted Kitchen has granite work surfaces, a freestanding 4-ring hob cooker / oven / grill with extractor canopy over, a dishwasher, washing machine and fridge / freezer. The Shippen has its own outside seating area and parking.
- Outside
- Ford Mill Farm sits within approximately 8.75 acres of largely level grounds that are kept to a very high standard. The grounds are all conveniently situated within the boundary of the property and there is a high degree of privacy to be enjoyed. Opposite the house is a block of 3 stables which measure 14' x 12', 13'4 x 11'5 and 13'8 x 12'3 - 1 of which has been turned into a training room. Attached to this is an old stone Barn which measures 60' x 17'. There is plentiful parking to suit the largest of families as well as guests for the holiday lets. In addition to the Outbuildings is a Double Garage with a Store and a 40' x 40' partially constructed Barn. The sweeping lawns provide an exceptional space to be enjoyed and there is a lake for fishing enthusiasts which is registered with certification in place. The River Torridge forms the southern border. There are a variety of areas to be enjoyed with much of the ground being bordered by a gentle river. There is so much scope to these grounds that they really need to be explored to be fully appreciated but our aerial photos and videos will give a good indication.
- Useful Information
- This property has owned solar panels installed that greatly contribute to the cost of the bills for the main house and the holiday lets. An income of approximately £400 a year is also generated from them. We have taken some photos of the commercial listings of these holiday properties and have added them to our current listing. It should be noted that the Kitchen worktop surfaces have been upgraded since the photos were taken. Both of the holiday properties have outside spaces of their own. A brand new air source heat pump (2024) has been installed at the property along with radiators and a hot water cylinder. A new Starlink internet receiver has recently been installed at the house.
Brochure (PDF 3.5MB)
Contact Us
Request a viewing for ' Woolsery, Bideford, EX39 5RF '
If you are interested in this property, you can fill in your details using our enquiry form and a member of our team will get back to you.










