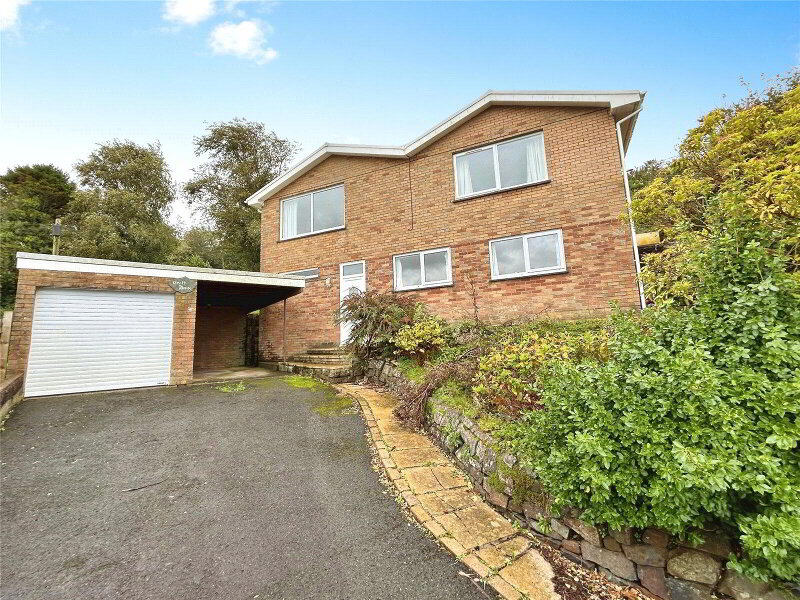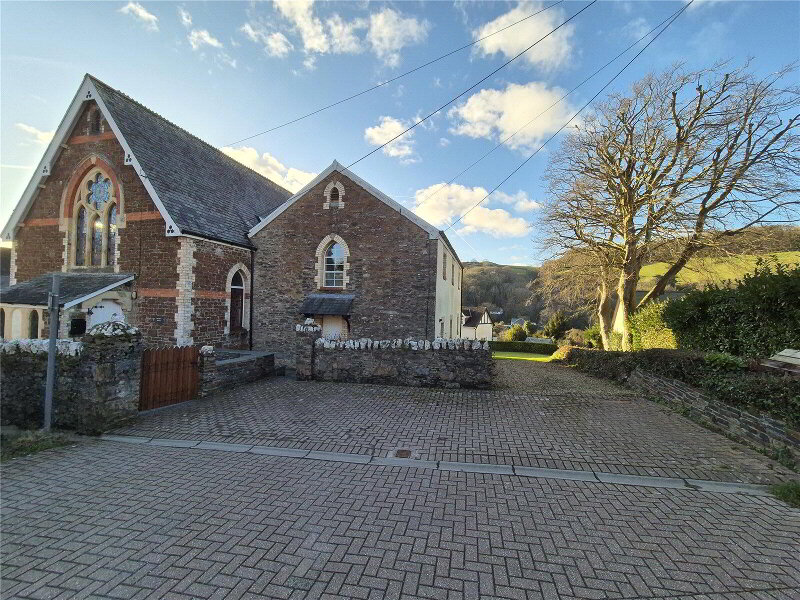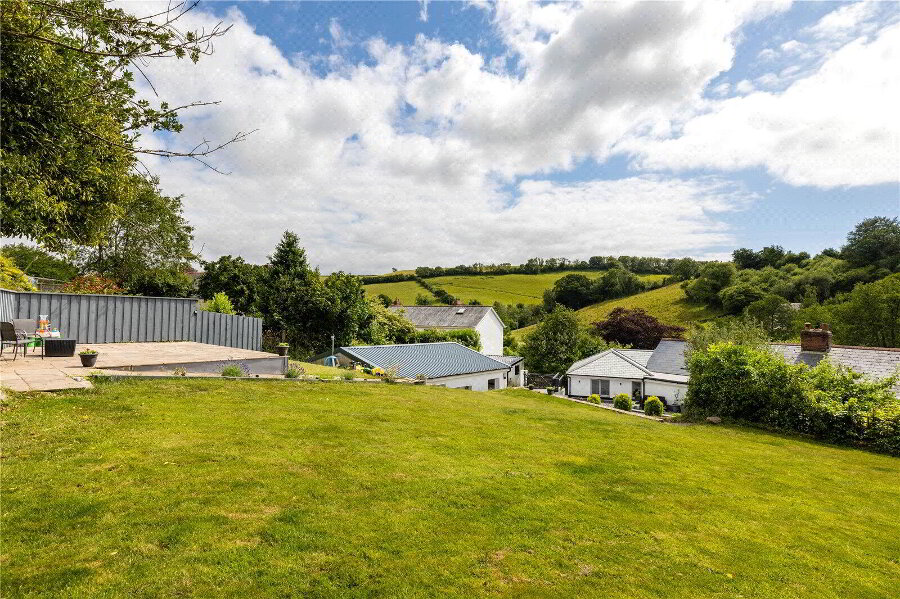This site uses cookies to store information on your computer
Read more
What's your home worth?
We offer a FREE property valuation service so you can find out how much your home is worth instantly.
- •Central location
- •Three reception rooms
- •Two well-appointed kitchens
- •Four double bedrooms
- •Annex with disabled access
- •Three bathrooms
- •Off-road parking
- •Underfloor heating
- •Garden outdoor space
- •Income potential
Additional Information
This immaculate, terraced house is on the market and offers a unique opportunity for families, couples, and investors alike. Situated in a central location with nearby schools, local amenities, and walking routes, the property boasts an array of standout features and has been extended by the current vendor.
The property features three spacious reception rooms, each with its own unique appeal. Reception room one is a comfortable lounge, perfect for relaxing evenings. The second reception room offers an inviting ambiance with an inglenook fireplace and wood burner. The third reception room is part of the annex, providing an additional, separate living space.
This home benefits from two well-appointed kitchens. The first kitchen is open-plan with wood countertops and dining space, enhanced by underfloor heating for added comfort. The second kitchen is located in the annex, offering potential for income or an ideal space for guests.
The property comprises four double bedrooms, one of which is located in the annex, adapted for disabled access. Bedroom one has an en-suite bathroom, providing a private, luxurious space for the occupants. The house also offers a family bathroom and a wet room in the annex, each designed with convenience and style in mind.
Additional features include off-road parking to the rear and a useful storage unit equipped with power and lighting. The garden presents a fantastic outdoor space for all to enjoy. The property is rated D on the EPC rating scale, and has gas central heating, underfloor heating, and the bonus of an income potential annex. This home truly offers incomparable value and versatility.
- Main Entrance
- UPVC double glaze door leading to;
- Entrance Hall
- 4.72m 1.78m
Cupboard housing electric meters and combi boiler supplying domestic hot water and gas central heating, stairs to first floor, understairs cupboard, radiator, door leading to; - Open Plan Lounge/Kitchen/Diner
- Lounge
- 2.97m x 3.6m (9'9" x 11'10")
UPVC double glazed to front elevation, radiator, underfloor heating, feauture fire place. - Dining Room
- Inglenook fire place with wood burner, tiled flooring, atrium, French doors leading to outside space, underfloor heating, door leading to;
- Kitchen
- 6.02m x 5.36m (19'9" x 17'7")
A range of wall and base units with work surface over, space and plumbing for washing machine and dishwasher, space for 5 ring gas range cooker, extractor hood over, Belfast sink, tiled splash backing, downlighters, space for fridge freezer, built in wine rack. - Annexe
- 4.7m x 3.33m (15'5" x 10'11")
UPVC double glazed door leading to open plan Lounge/Kitchen/Diner. - Lounge
- UPVC double glazed French doors leading to rear garden, tiled flooring, wall mounted electric heater.
- Kitchen/Diner
- Range of wall and base units with work surface over, stainless steel sink and drainer inset into work surface, tiled splash backing, integrated electric oven and hob with extractor hood over, tiled flooring, door leading to.
- Bedroom
- 2.64m x 3.3m (8'8" x 10'10")
UPVC double glazed window to side elevation, wall mounted electric heater, door leading to; - Wetroom
- 1.5m x 2.03m (4'11" x 6'8")
Mira shower, low level push button W.C, vanity wash hand basin, heated towel rail, partly tiled walls, tiled flooring. - First Floor
- Landing
- 2.06m x 1.17m (6'9" x 3'10")
Loft access, doors leading to; - Bedroom One
- 3.5m x 3.4m (11'6" x 11'2")
UPVC double glazed window to rear elevation, built in wardrobe, storage cupboard, radiators, door leading to; - Ensuite Bathroom
- 2.36mx 1.24m (7'9" x 4'1")
3 piece suite comprising of shower cubicle, vanity wash hand basin, push button W.C, tiled splash backing, tiled flooring, heated towel rail. - Bedroom Two
- 3.66m x 3.23m (12'0" x 10'7")
UPVC double glazed window to front elevation, radiator. - Bedroom Three
- 3.23m x 3.2m (10'7" x 10'6")
UPVC double glazed window to rear elevation, radiator. - Family Bathroom
- 2.51m x 2.13m (8'3" x 6'12")
UPVC window to front elevation, panel bath with mixer taps, double shower cubicle, pedestal wash hand basin, tiled splash backing, heated towel rail, underfloor heating, downlighters. - AGENTS NOTES
- The property has an Energy Performance Certificate rating of D and is of brick construction, falling under Council Tax A and C. Flood risk is assessed at low /No risk, and there is currently no planning permission in place for neighbouring properties. All mains services and utilities are connected). Broadband speeds are estimated at 18 MBPS for standard and 80 MBPS for superfast and 900,MBPS with a below average mobile signal. The potential rental income is projected at TBC.
Contact Us
Request a viewing for ' Woolacombe, EX34 7BJ '
If you are interested in this property, you can fill in your details using our enquiry form and a member of our team will get back to you.










