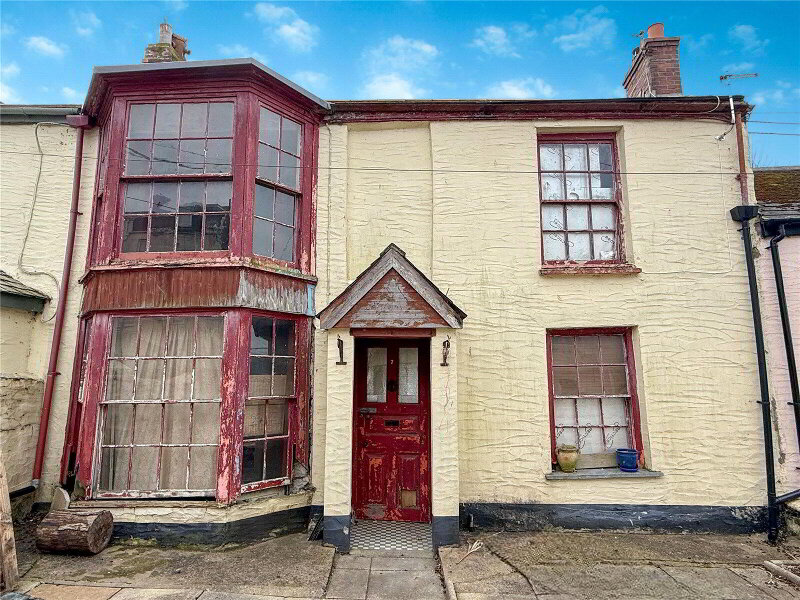This site uses cookies to store information on your computer
Read more
What's your home worth?
We offer a FREE property valuation service so you can find out how much your home is worth instantly.
- •Peaceful location
- •End of terrace house
- •Three bedrooms
- •Spacious lounge/diner
- •Off road parking
- •Close to picturesque beaches
Additional Information
This charming end of terrace property, located in a peaceful area with scenic walking routes and views, features three bedrooms, a modern bathroom, convenient kitchen, a spacious lounge / diner, and unique amenities like off road parking and proximity to picturesque beaches, making it ideal for holiday lets or a tranquil second home retreat on a 10 month occupancy.
Presenting for sale, this great end of terrace property, situated in a peaceful and quiet location, enriched with walking routes and lovely views. The property is in good condition, ready to move in immediately. The house comprises three bedrooms, two of which are doubles with pleasant outlooks, one being particularly enhanced by a greenery outlook. The third bedroom is a single, perfect for a child's room or a home office.
The property also consists of a bathroom, equipped with a walk-in shower and an airing cupboard for that extra storage space. The kitchen is adorned with wood effect countertops, offering a rustic charm. The spacious, open-plan reception room provides a comfortable living area, perfect for relaxation or entertaining guests.
The property boasts some unique features such as off-road parking next to the house and close proximity to picturesque beaches. Offering a 10 month occupancy, this makes it an ideal investment for holiday let investors, those seeking a second home or anyone desiring a peaceful bolt hole. Its tranquil location and facilities offer a great opportunity for a serene lifestyle.
- Main Entrance
- UPVC double glazed door leading;
- Living Room
- 5.72m x 2.8m narrowing to 6.02m x 2.62m (18'9" x 9'2")
UPVC double glazed window to front, side and rear elevation, exposed wooden beams, electric storage heater. - Kitchen
- 2.82m x 1.75m narrowing 3.1m x 1.27m (9'3" x 5'9")
UPVC double glazed window to rear elevation, a range of wall and base units, wood effect countertops, stainless steel one and half sink and drainer, tiled flooring, integrated electric hob inset into work surface, electric oven, tiled splash backing and under stairs storage. - First Floor
- Landing
- Doors leading to;
- Bathroom
- 1.83m x 1m narrowing to 2.87m x 2.06m (6'0" x 3'3")
UPVC double glazed window to rear elevation, three piece suite comprising of low level push button W.C., vanity wash hand basin, walk-in shower cubicle with rain fall shower, tiled flooring, partly tiled walls, splash backing. - Airing Cupboard
- Housing for electric heating system and space for storage.
- Bedroom Two
- 2.8m x 2.95m (9'2" x 9'8")
UPVC double glazed window to rear elevation, pleasant greenery views. - Bedroom One
- 2.95m x 2.97m (9'8" x 9'9")
UPVC double glazed window to front elevation, lovely outlook across the park. - Bedroom Three
- 2.06m x 2.95m (6'9" x 9'8")
UPVC double glazed window to front elevation with peaceful setting and quiet outlook. - Storage Cupboard
- 0.76m x 0.84m (2'6" x 2'9")
Convenient for storage. - Agents Notes
- A leasehold property. Energy performance rating D. This property falls under Council Tax Band B and is not situated in a conservation area. The flood risk is deemed very low, and the construction comprises of traditional brick and stone. There has been no planning permission granted for neighbouring properties. All mains services and utilities are connected to the property. The broadband standard speed is approximately 7 Mbps. The property currently has a maintenance charge of £1750 per annum with payment due in November which includes lighting, landscaping, pool maintenance and cleaning, lifeguard in the summer, bin collections, general maintenance, facilities updated e.g. play area, club house maintenance and set up. Plus it holds a 963 year lease. The management company are Peninsula.
Contact Us
Request a viewing for ' Woolacombe, EX34 7HN '
If you are interested in this property, you can fill in your details using our enquiry form and a member of our team will get back to you.








