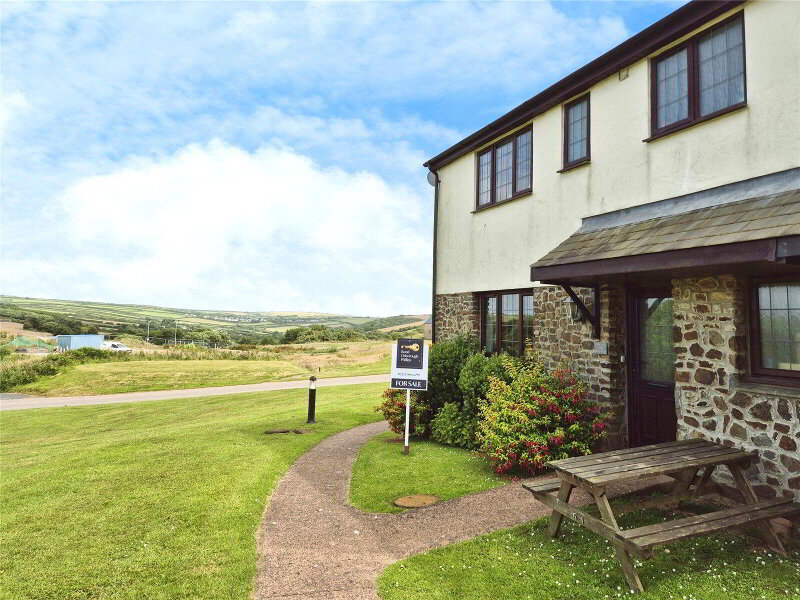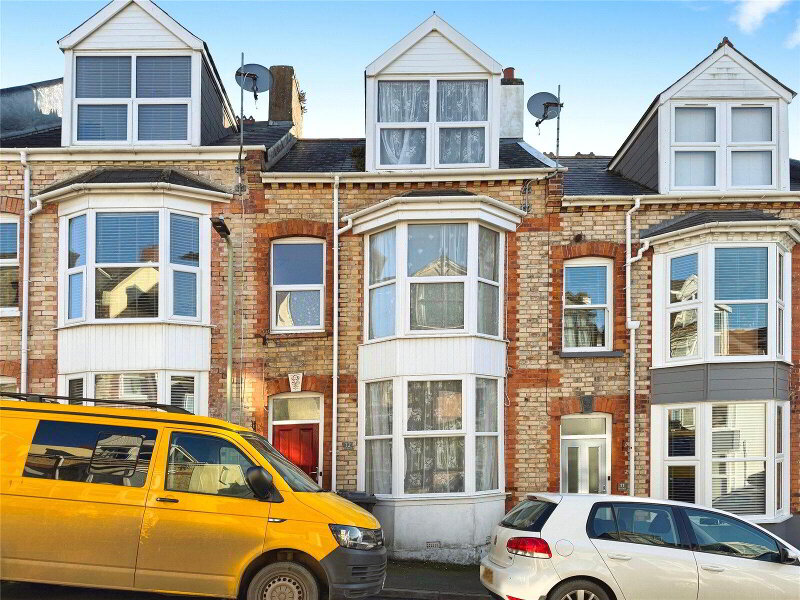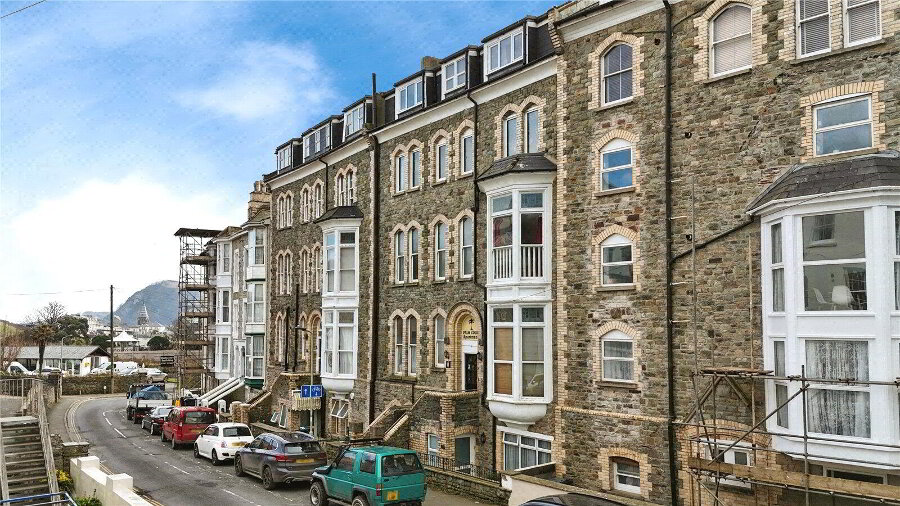This site uses cookies to store information on your computer
Read more
What's your home worth?
We offer a FREE property valuation service so you can find out how much your home is worth instantly.
- •Charming end of terrace
- •Three spacious bedrooms
- •Modern kitchen appliances
- •Natural light throughout
- •Open-plan reception room
- •Exposed beams
- •Electric heating system
- •12-month holiday let allowance
- •Convenient parking
- •No onward chain
Additional Information
Presenting a charming and well-maintained three-bedroom end of terrace house, featuring a spacious master bedroom, modern kitchen, open-plan reception room, and additional amenities like exposed beams, electric heating, and convenient parking, making it an excellent investment opportunity with a 10-month holiday let allowance, all offered with no onward chain.
Presenting a charming end of terrace property, now available for sale. This house is in good condition and lovingly maintained, offering a comfortable living space. The property comprises three bedrooms, a bathroom, a kitchen, and areception room.
The main bedroom is spacious, filled with natural light, and includes a shower cubicle. The other two bedrooms are also well-lit and spacious, ideal for relaxation or work.
The modern kitchen is equipped with up-to-date appliances and a handy storage cupboard. It is illuminated by natural light, which creates a welcoming cooking environment. The reception room is uniquely designed with an open-plan layout, yet separate enough to offer a cosy and intimate atmosphere.
Additional features include exposed beams, electric heating, and storage heaters. The house comes with an allowance for a 10-month holiday let, making it a fantastic investment opportunity. Convenient parking is available outside the property, and it is currently being used as a second home.
This leasehold property is in council tax band B. It is located near walking routes, perfect for those who enjoy outdoor activities. This property is offered with no onward chain.
- Main Entrance
- Partly glazed door leading straight into;
- Open Plan Lounge / Diner
- 6.02m x 2.74m (19'9" x 8'12")
Stairs to upper floor, double glazed window to front and side elevation, expose beams, wall mounted electric feature fire place, electric storage heaters, door leading to; - Kitchen
- 2.8m x 3.05m (9'2" x 10'0")
Double glazed window to rear elevation, a range of wall and base unit with work surface over, sink and drainer in set to work surface, four ring electric Zanussi hob with electric Beko oven below and hood over, exposed feature beams, space and plumbing for dishwasher, washing machine, fridge freezer, door leading to; - Storage Cupboard
- Housing electric boiler supplying domestic hot water and central heating.
- First Floor
- Landing
- Exposed to beams, doors leading to;
- Storage Cupboard
- With shelving and hanging space.
- Bathroom
- 2.9m x 1.52m (9'6" x 4'12")
Double glazed opaque window to rear elevation, three piece suite comprising P-shaped bath with rainfall shower above, low-level pushbutton W.C., vanity wash hand basin, fully tiled walls floor to ceiling, tiled flooring. - Bedroom Two
- 3.78m x 2.74m (12'5" x 8'12")
Double glazed window to side elevation, electric storage heater, built in shower cubicle, fully tiled, exposed feature beams. - Bedroom One
- 2.92m x 3.05m (9'7" x 10'0")
Double glazed window to front elevation, exposed feature beams, electric storage heater. - Bedroom two
- 2.06m x 2.95m (6'9" x 9'8")
Double glazed window to front elevation, exposed feature beams and electric storage heater. - AGENTS NOTES
- A leasehold property. Energy performance rating TBC. This property falls under Council Tax Band B and is not situated in a conservation area. The flood risk is deemed very low, and the construction comprises of traditional brick and stone. There is currently planning permission granted for neighbouring properties on site. All mains services and utilities are connected to the property although there is no gas and the property benefits from electric storage heaters. The broadband standard speed is approximately 7 Mbps. The property currently has a maintenance charge of £1750 per annum with payment due in November directly to Peninsula whom are the management. The site fee's includes lighting, landscaping, pool maintenance and cleaning, lifeguard in the summer, bin collections, general maintenance, facilities updated e.g. play area, club house maintenance and set up. Plus it holds a TBC year lease.
Disclaimer
Bond Oxborough Phillips (“the Agent”) strives for accuracy in property listings, but details such as descriptions, measurements, tenure, and council tax bands require verification. Information is sourced from sellers, landlords, and third parties, and we accept no liability for errors, omissions, or changes.
Under the Consumer Protection from Unfair Trading Regulations 2008, we disclose material information to the best of our knowledge. Buyers and tenants must conduct their own due diligence, including surveys, legal advice, and financial checks.
The Agent is not liable for losses from reliance on our listings. Properties may be amended or withdrawn at any time. Third-party services recommended are independent, and we are not responsible for their advice or actions.
In order to market a property with Bond Oxborough Phillips or to proceed with an offer, vendors and buyers must complete financial due diligence and Anti-Money Laundering (AML) checks as required by law. We conduct biometric AML checks at £15 (inc. VAT) per buyer, payable before verification. This fee is non-refundable. By submitting an offer, you agree to these terms.
Contact Us
Request a viewing for ' Woolacombe, EX34 7HN '
If you are interested in this property, you can fill in your details using our enquiry form and a member of our team will get back to you.










