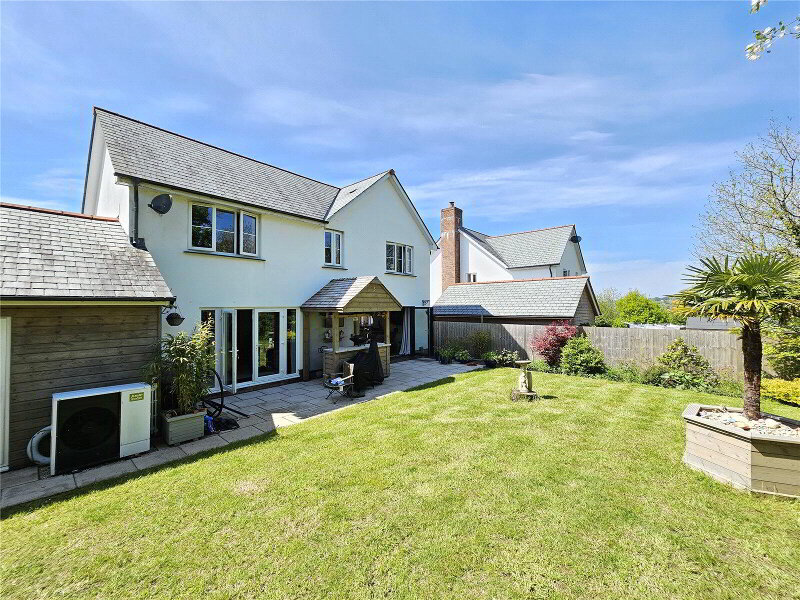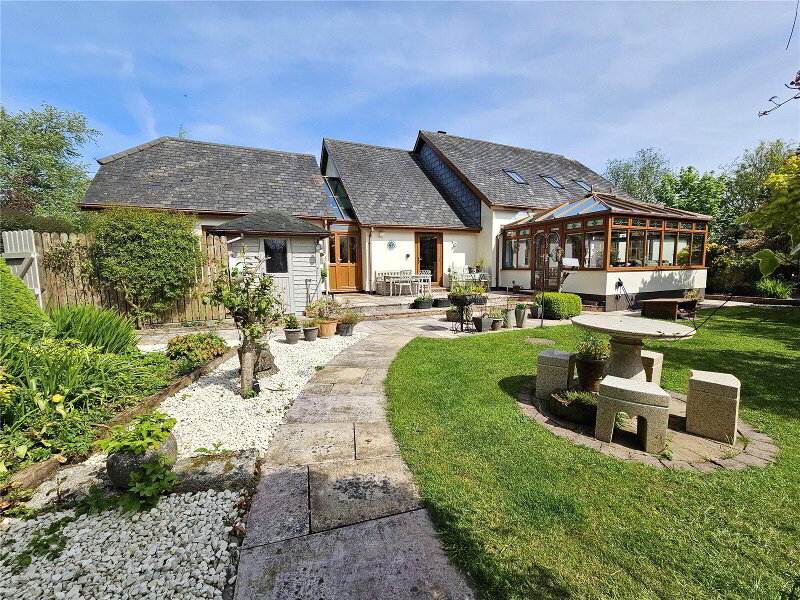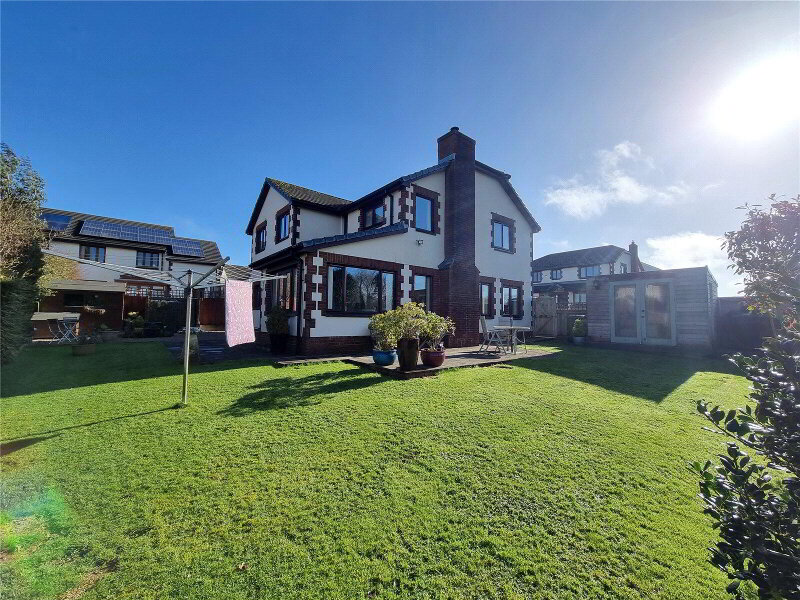This site uses cookies to store information on your computer
Read more
What's your home worth?
We offer a FREE property valuation service so you can find out how much your home is worth instantly.
Key Features
- •Exclusive rural home
- •Nestled in an ancient wooded valley
- •Restored to a very high standard
- •Farmhouse style kitchen with appliances
- •Open plan living space
- •Log burning stove
- •Executive bathroom suite
- •1/2 acre of gardens with countryside views
- •No onward chain
FREE Instant Online Valuation in just 60 SECONDS
Click Here
Property Description
Additional Information
Beautifully nestled in an ancient wooded enclave known as Owlacombe Valley or valley of the owls and listed in the Domesday book is this fully restored and extended millers cottage. Dating from the seventeenth century this exclusive home offers the perfect blend of modern contemporary living with all the benefits and welcoming features of a period home.
You approach the home at the end of a wooded lane where it and one other dwelling exclusively enjoy this secluded position. Owlacombe cottage sits in around half an acre of predominately lawned gardens with a wooded bank to one side complete with a stone built outbuilding offering further storage or potential to develop into something like a home office. The other side of the gardens is a recessed stream, the sound of which will help you further unwind and enjoy the surroundings even more. Views of the adjoining countryside are evident from all parts of the garden, you will often catch a glimpse of grazing cattle from time to time.
The house itself is by no means over shadowed by the position and has been sympathetically restored and renovated to a very high standard. You will find yourself immediately falling in love as you enter the house into the farmhouse kitchen, a wonderful space to entertain friends and family especially as you can overspill through the two sets of French doors onto the garden terrace. An all in one open plan living space occupies most of the rest of the ground floor and whilst vast provides a real cosy feel, especially with the log burning stove at the living end. If that doesnt make you feel cosy enough you could even flick on the under floor heating to keep your toes nice and toasty on the beautiful and practical flag stone flooring. A handy wash / utility room with adjoining cloakroom then completes the ground floor. Moving upstairs the wow's keep on coming. Particularly impressive is the bathroom with its four piece white suite including a claw foot, role edged bath and separate shower. There is a lovely light and airy "L" shaped landing providing views over the garden and access to four double bedrooms the master of which boasts an ensuite shower room.
Moving back outside there is ample off road parking and double car port with ev points. Through the five bar gate is further parking that leads to an oak built storage shed. All in all, this is one of those dream homes that you promise yourself you will own one day (a bit like the present owners). Whatever you do, dont procrastinate as I am sure you will not be the only people that will be chasing this stunning home.
The vendor informs us that the property is predominately of stone and cob construction under a slate roof, although the more recent extension is of block and render. Your surveyor or conveyancer may be able to clarify further following their investigations. The property is serviced by oil fired central heating powering both radiators and under floor heating. Other forms of heating include a multi fuel burning stove in the living room. The water is supplied by a bore hole whilst the drainage goes to a modern water treatment plant.
Broadband: Standard speeds available up to 4 mbps although the vendors are connected to the star link satellite system which provides much faster speeds (Information taken from Ofcom checker)
Mobile phone: Coverage is limited both indoors and out (see Ofcom checker for further information)
Directions
From Torrington follow the B3227 towards South Molton and through the village of High Bullen, continue on the road passing the Cranford Inn, shortly after at the crossroads take the right hand turning signposted Sherwood Green, follow this road around to the right and continue until reaching Ebberly Cross and take the right hand turning signed for Roborough. Continue along this road and at the T junction turn right and immediately left and continue down into the village of Roborough. At the T junction with the New Inn public house on your right hand side turn left and then take the first right passing the pink cottage on your left and proceed down the hill. Continue on this road for approximately 300 meters and turn left on a small lane by a five bar gate. Owlacombe Cottage is located at the end of the lane.
You approach the home at the end of a wooded lane where it and one other dwelling exclusively enjoy this secluded position. Owlacombe cottage sits in around half an acre of predominately lawned gardens with a wooded bank to one side complete with a stone built outbuilding offering further storage or potential to develop into something like a home office. The other side of the gardens is a recessed stream, the sound of which will help you further unwind and enjoy the surroundings even more. Views of the adjoining countryside are evident from all parts of the garden, you will often catch a glimpse of grazing cattle from time to time.
The house itself is by no means over shadowed by the position and has been sympathetically restored and renovated to a very high standard. You will find yourself immediately falling in love as you enter the house into the farmhouse kitchen, a wonderful space to entertain friends and family especially as you can overspill through the two sets of French doors onto the garden terrace. An all in one open plan living space occupies most of the rest of the ground floor and whilst vast provides a real cosy feel, especially with the log burning stove at the living end. If that doesnt make you feel cosy enough you could even flick on the under floor heating to keep your toes nice and toasty on the beautiful and practical flag stone flooring. A handy wash / utility room with adjoining cloakroom then completes the ground floor. Moving upstairs the wow's keep on coming. Particularly impressive is the bathroom with its four piece white suite including a claw foot, role edged bath and separate shower. There is a lovely light and airy "L" shaped landing providing views over the garden and access to four double bedrooms the master of which boasts an ensuite shower room.
Moving back outside there is ample off road parking and double car port with ev points. Through the five bar gate is further parking that leads to an oak built storage shed. All in all, this is one of those dream homes that you promise yourself you will own one day (a bit like the present owners). Whatever you do, dont procrastinate as I am sure you will not be the only people that will be chasing this stunning home.
The vendor informs us that the property is predominately of stone and cob construction under a slate roof, although the more recent extension is of block and render. Your surveyor or conveyancer may be able to clarify further following their investigations. The property is serviced by oil fired central heating powering both radiators and under floor heating. Other forms of heating include a multi fuel burning stove in the living room. The water is supplied by a bore hole whilst the drainage goes to a modern water treatment plant.
Broadband: Standard speeds available up to 4 mbps although the vendors are connected to the star link satellite system which provides much faster speeds (Information taken from Ofcom checker)
Mobile phone: Coverage is limited both indoors and out (see Ofcom checker for further information)
Directions
From Torrington follow the B3227 towards South Molton and through the village of High Bullen, continue on the road passing the Cranford Inn, shortly after at the crossroads take the right hand turning signposted Sherwood Green, follow this road around to the right and continue until reaching Ebberly Cross and take the right hand turning signed for Roborough. Continue along this road and at the T junction turn right and immediately left and continue down into the village of Roborough. At the T junction with the New Inn public house on your right hand side turn left and then take the first right passing the pink cottage on your left and proceed down the hill. Continue on this road for approximately 300 meters and turn left on a small lane by a five bar gate. Owlacombe Cottage is located at the end of the lane.
Particulars (PDF 7.2MB)
FREE Instant Online Valuation in just 60 SECONDS
Click Here
Contact Us
Request a viewing for ' Winkleigh, EX19 8AE '
If you are interested in this property, you can fill in your details using our enquiry form and a member of our team will get back to you.










