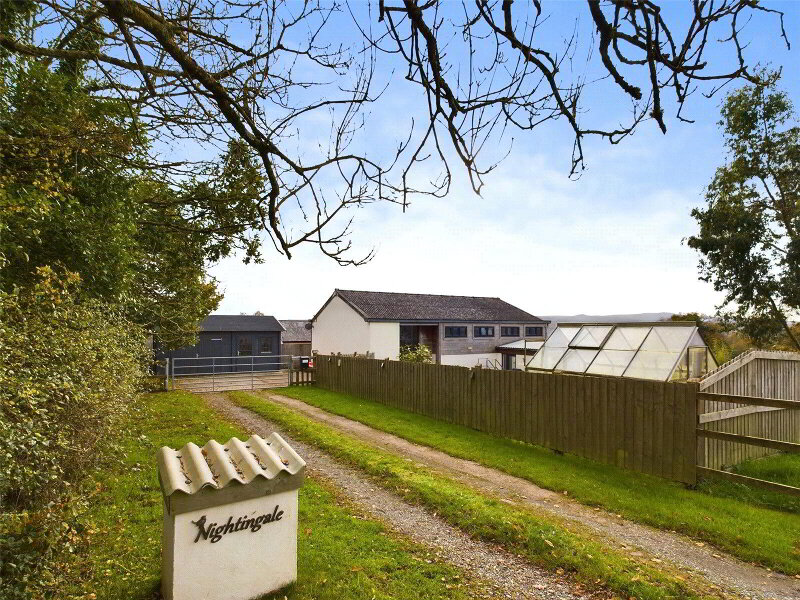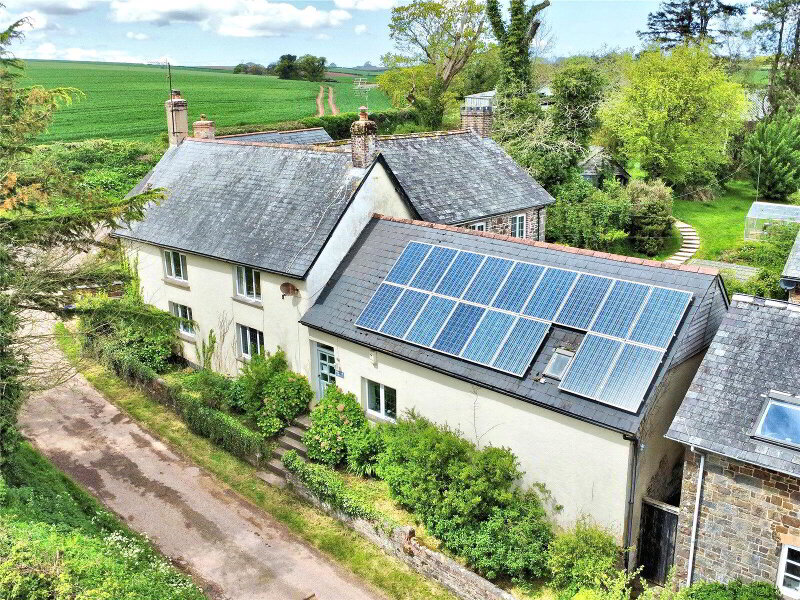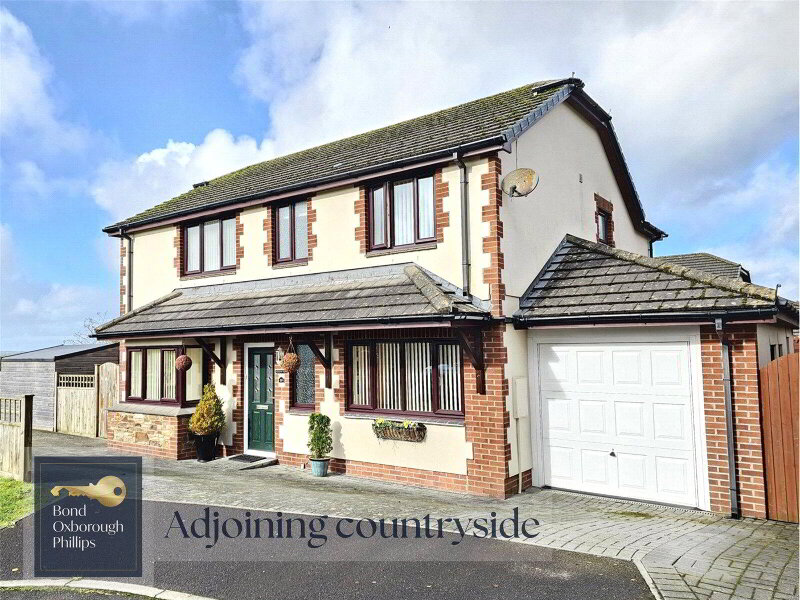This site uses cookies to store information on your computer
Read more
What's your home worth?
We offer a FREE property valuation service so you can find out how much your home is worth instantly.
- •2 BEDROOM DETACHED BUNGALOW
- •APPROXIMATELY 13.9 ACRES
- •RING FENCED SMALLHOLDING
- •SUITABLE FOR EQUINE USEAGE
- •A RANGE OF OUTBUILDINGS INCLUDING STABLES
- •PICTURESQUE RURAL SETTING
- •DEVELOPMENT POTENTIAL
Additional Information
Situated in a pretty and picturesque position on the outskirts of the popular Village of Winkleigh is this ring fenced, small holding of approximately 13.9 acres together with a useful range of outbuildings and equine facilities. The residence (not agriculturally tied) is a spacious and comfortable, 2 bedroom detached bungalow with garage and gardens. Further development potential is considered, subject to gaining the necessary consents.
Situated in a very pretty and picturesque position on the outskirts of the popular Village of Winkleigh is this ring fenced, small holding of approximately 13.9 acres together with a useful range of outbuildings and equine facilities. The residence (not agriculturally tied) is a spacious and comfortable, 2 bedroom detached bungalow with a garage and gardens.
- Entrance Porch
- Living Room
- 6.96m x 3.78m (22'10" x 12'5")
A spacious, light and airy dual aspect room with windows to side and French sliding doors to front elevation. Wood burning stove witha slate hearth. - Kitchen
- 4.1m x 3.73m (13'5" x 12'3")
A fitted kitchen comprises a range of base and wall mounted units with work surfaces over, incorporating a stainless steel sink drainer unit with mixer taps. Recess for range style cooker with extrator system over. Space for tall fridge/ freezer. Plumbing and recess for washing machine. Window to front elevation. - Inner Hall
- Bedroom 1
- 4.72m x 3.94m (15'6" x 12'11")
A generous size master bedroom with built in wardrobes and window to side elevation. - Bedroom 2
- 4.72m x 3.48m (15'6" x 11'5")
A good sized double bedroom with window to rear elevation. Built in wardrobes. - Shower Room
- 3.68m x 2.03m (12'1" x 6'8")
A well presented fitted suite comprises a walk in shower with a mains fed shower. A vanity unit houses a concealed cistern WC and an inset wash hand basin. Window to side elevation. - Garage/ Lean to Store
- 7.95m x 3.76m (26'1" x 12'4")
An enclosed space with power and light connected. - The Gardens
- The gardens surround the property and are principally laid to lawn, with a variety of mature planting and shrubs. An ornamental garden pond, bordered by stock proof fencing and overlooking the land.
- The Land
- Approached via pretty entrance lane, the land at Little Routh totals approximately 13.9 acres being ring fenced, comprising 4 main fields being predominantly level with a mix of natural borders and stock proof fencing. The fields are all gated with the middle paddock having a 5 bar gated entrance onto the Parish Road. The land has been previously farmed as a small holding and used for equestrian purposes with a small turnout area adjoining the rear of the stables.
- The Outbuilding
- The outbuildings are located to the side of the property within a useful yard area with good access off the lane. The outbuildings include - A stable building with internal turn out area 45'0 x 21'4 with 7 loose boxes 14' x 12' with 2 smaller boxes of 11'11 x 6'1 within lean to sections. A further lean to providing a hay store. Mains water connected. Open fronted pole barn/ tractor store - 28'10 x 13'2, former piggery, former aviary.
- Services
- Mains electricity and water. Additional water source via a bore hole. Private drainage. Electric heating. A back boiler on the woodburner.
- what3words
- ///frame.raced.tinny
Contact Us
Request a viewing for ' Winkleigh, EX19 8DJ '
If you are interested in this property, you can fill in your details using our enquiry form and a member of our team will get back to you.










