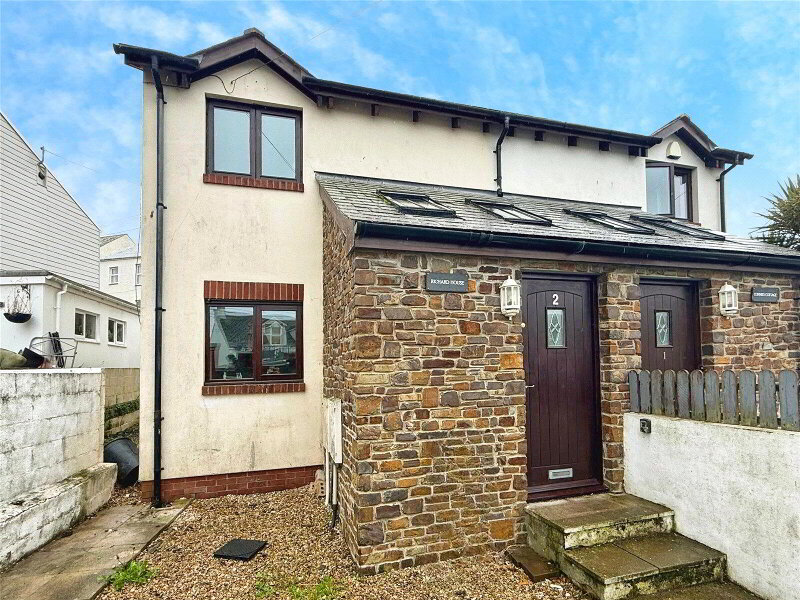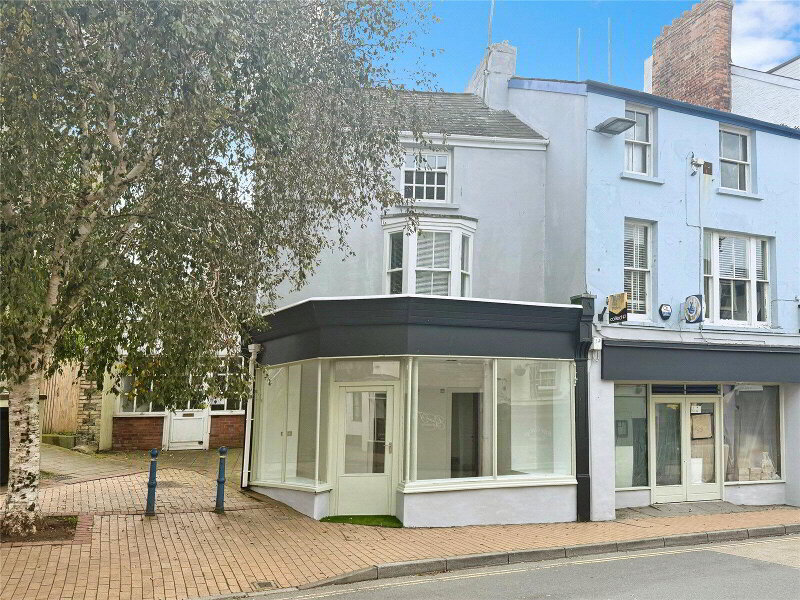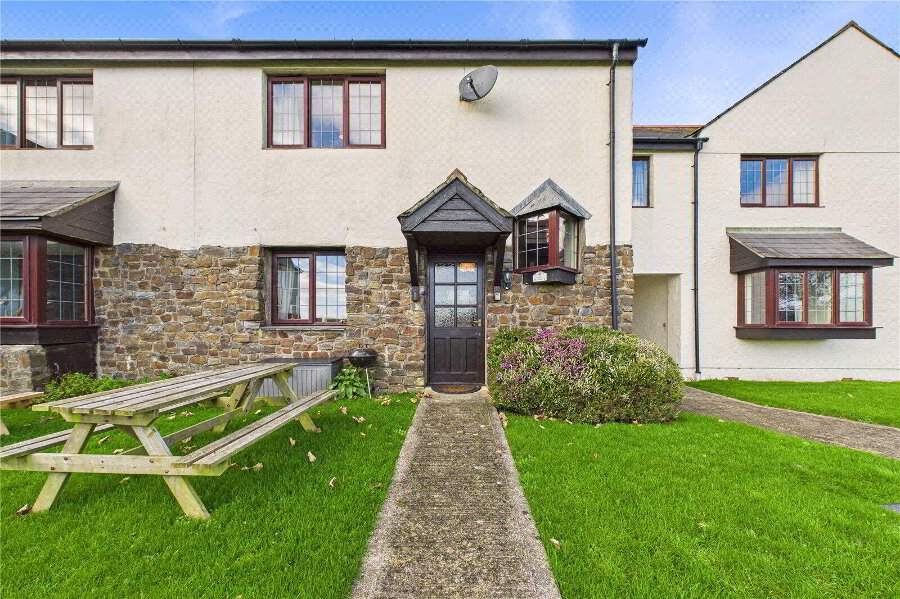This site uses cookies to store information on your computer
Read more
Get directions to
, Wilder Road, Ilfracombe EX34 9GB
What's your home worth?
We offer a FREE property valuation service so you can find out how much your home is worth instantly.
- •Two Bedrooms
- •Gated in-door parking
- •Lift from ground floor to third floor
- •Sea Views
- •Balcony
- •Under Floor Heating
- •Open Plan Lounge / Kitchen
- •Well Presented
Additional Information
Located on the 3rd floor is a 2-bed apartment with stunning sea views and a charming ambiance. This stylish property includes a balcony and allocated parking, providing a peaceful lifestyle Perfect for professionals or someone lookin for a bolt hole.
Embrace the serene coastal lifestyle with this delightful 2-bedroom apartment boasting stunning sea views from its lounge and private balcony.
This property offers convenient resident parking, allowing for easy access at all times. The generous living area exudes warmth and is perfect for both relaxation and hosting guests. The kitchen comes fully equipped with intergrated appliances.
Situated in a coveted area, this property is in close proximity to amenities, shops, and transport links, ensuring a lifestyle of convenience for its occupants.
Don't let this opportunity slip away – schedule a viewing today to experience the coastal charm of this lovely apartment.
Service Charge is £1200 per annum
- Main Entrance
- Door leading to;
- Entrance Hall
- 8.23m x 0.97m (27'0" x 3'2")
Useful storage cupboard with shelving and thermostat, downlights, fuse board, hanging rail, door leading to; - Bedroom Two
- 3.35m x 2.24m (11'0" x 7'4")
Sash window to side elevation, underfloor heating. - Bedroom One
- 3.66m x 3.9m (12'0" x 12'10")
Sash window to rear elevation, underfloor heating, thermostat. - Bathroom
- 2.13m x 2.84m (7'0" x 9'4")
Four piece suite comprising panel bath, pedestal wash hand basin, low level push button W.C., shower cubicle, tiled walls, extractor fan, down lighters. - Open Plan
- 7.32m
- Kitchen
- A range of wall and base units with work surface over, one and half bowl stainless steel sink and drainer, integrated electric oven and four ring hob with extractor hood over, integrated dishwasher, washing machine, down lighters, underfloor heating.
- Lounge
- Sash window to front elevation boasting breath taking sea views across Capstone and the Welsh Coastline, door leading to balcony, underfloor heating.
- AGENTS NOTES
- Council Tax Band Deleted (NDDC) Energy Performance Rating is C. Constructed from traditional brick equipped with essential mains utilities including water, gas and electricity. This property is deemed a very low flood risk and is readily connected to mobile and broadband services. Additionally, there are no current outstanding planning applications for this property. Lease Term 999 years from 1 January 2004. Lease Term Remaining 979 years. Fees are currently £130 per calendar month.
Disclaimer
Bond Oxborough Phillips (“the Agent”) strives for accuracy in property listings, but details such as descriptions, measurements, tenure, and council tax bands require verification. Information is sourced from sellers, landlords, and third parties, and we accept no liability for errors, omissions, or changes.
Under the Consumer Protection from Unfair Trading Regulations 2008, we disclose material information to the best of our knowledge. Buyers and tenants must conduct their own due diligence, including surveys, legal advice, and financial checks.
The Agent is not liable for losses from reliance on our listings. Properties may be amended or withdrawn at any time. Third-party services recommended are independent, and we are not responsible for their advice or actions.
In order to market a property with Bond Oxborough Phillips or to proceed with an offer, vendors and buyers must complete financial due diligence and Anti-Money Laundering (AML) checks as required by law. We conduct biometric AML checks at £15 (inc. VAT) per buyer, payable before verification. This fee is non-refundable. By submitting an offer, you agree to these terms.
Contact Us
Request a viewing for ' Wilder Road, Ilfracombe, EX34 9GB '
If you are interested in this property, you can fill in your details using our enquiry form and a member of our team will get back to you.










