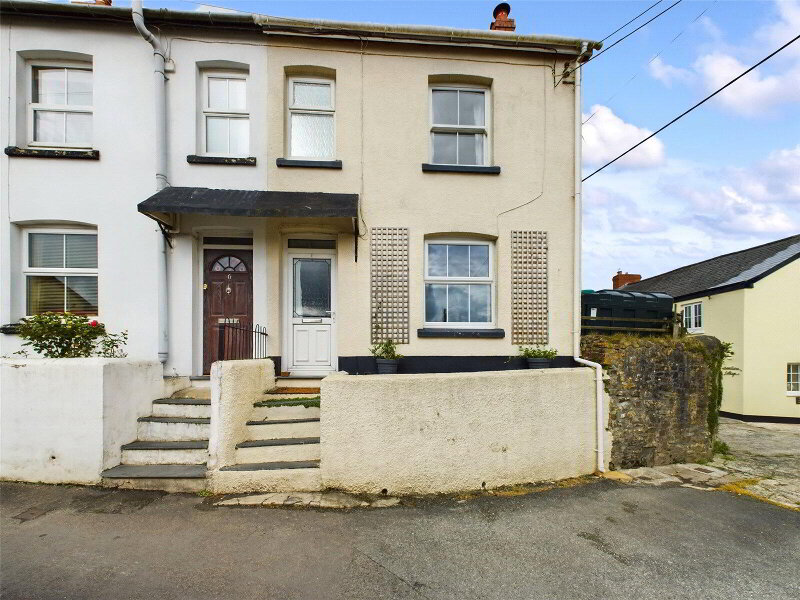This site uses cookies to store information on your computer
Read more
Back
Whitstone, Holsworthy, EX22 6TQ
Semi-detached Bungalow
2 Bedroom
1 Reception
1 Bathroom
Sale agreed
£160,000
Add to Shortlist
Remove
Shortlisted
Whitstone, Holsworthy
Whitstone, Holsworthy
Whitstone, Holsworthy
Whitstone, Holsworthy
Whitstone, Holsworthy
Whitstone, Holsworthy
Whitstone, Holsworthy
Whitstone, Holsworthy
Whitstone, Holsworthy
Whitstone, Holsworthy
Whitstone, Holsworthy
Whitstone, Holsworthy
Whitstone, Holsworthy
Whitstone, Holsworthy
Whitstone, Holsworthy
Whitstone, Holsworthy
Whitstone, Holsworthy
Whitstone, Holsworthy
Get directions to
, Whitstone, Holsworthy EX22 6TQ
Points Of Interest
What's your home worth?
We offer a FREE property valuation service so you can find out how much your home is worth instantly.
Key Features
- •SEMI DETACHED
- •BUNGALOW
- •IN NEED OF MODERNISATION THROUGHOUT
- •2 BEDROOMS
- •OFF ROAD PARKING FOR 3 VEHICLES
- •SINGLE GARAGE
- •FRONT AND REAR GARDEN
- •SOUGHT AFTER VILLAGE LOCATION
FREE Instant Online Valuation in just 60 SECONDS
Click Here
Property Description
Additional Information
An opportunity to acquire this non-traditional, 2 bedroom, semi detached bungalow benefiting from front and rear garden, drive and single garage. The property is situated in a tucked away location within the sought after village of Whitstone which lies on the Devon/Cornwall border. EPC E.
- Entrance Hall
- Access to loft space.
- Kitchen/Dining Room
- 4.17m x 3.1m (13'8" x 10'2")
A fitted kitchen comprising matching wall and base mounted units with work top over, incorporating a composite double sink and drainer unit with mixer tap. Space for electric oven, washing machine and free standing fridge/freezer. Room for small dining table and chairs. Windows to front and side elevations. - Living Room
- 5.08m x 2.87m (16'8" x 9'5")
Ample room for sitting room suite. Window to front elevation. - Bathroom
- 2.13m x 1.78m (6'12" x 5'10")
Fitted with a matching green suite comprising panel bath, pedestal wash hand basin and low flush WC. Airing cupboard housing hot water cylinder and shelving. Window to side elevation. - Bedroom 1
- 4.22m x 2.92m (13'10" x 9'7")
Double bedroom with built in wardrobes. Window to rear elevation overlooking the rear garden. - Bedroom 2
- 3.1m x 2.3m (10'2" x 7'7")
Sliding doors to rear, overlooking the rear garden. - Outside
- The property is approached via a gravel drive providing off road parking for 3/4 vehicles and gives access to the front entrance door and single garage. The front garden is principally laid to lawn and decorated with a variety of mature shrubs. A side gate leads to the enclosed rear garden which is principally laid to lawn and planted with a variety of established flowers and shrubs. Adjoining the rear of the residence is a paved patio area providing the ideal spot for alfresco dining and entertaining.
- Services
- Mains water, electric and drainage.
- EPC Rating
- EPC rating E (54) with the potential to be B (91). Valid until May 2034.
- Council Tax Banding
- Band 'B' (please note this council band may be subject to reassessment).
Brochure (PDF 2.5MB)
FREE Instant Online Valuation in just 60 SECONDS
Click Here
Contact Us
Request a viewing for ' Whitstone, Holsworthy, EX22 6TQ '
If you are interested in this property, you can fill in your details using our enquiry form and a member of our team will get back to you.








