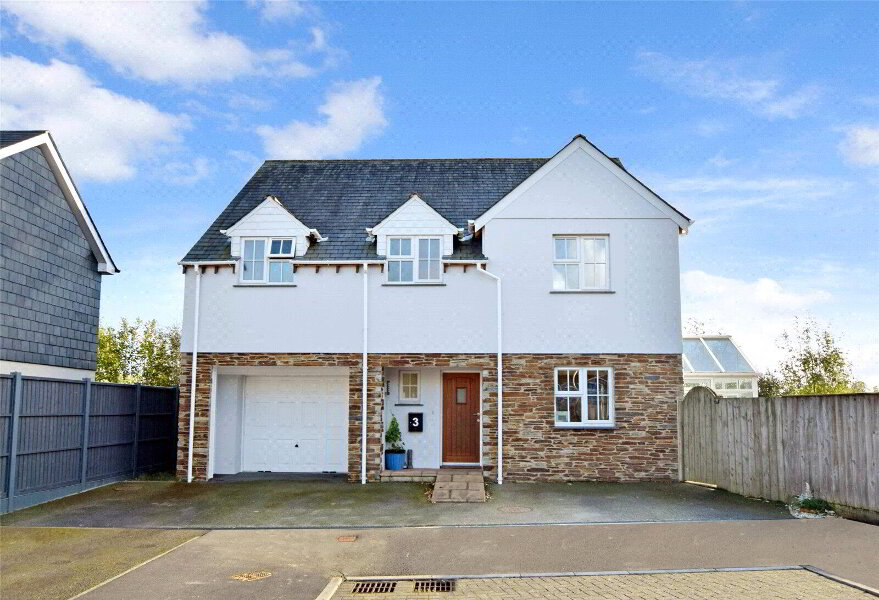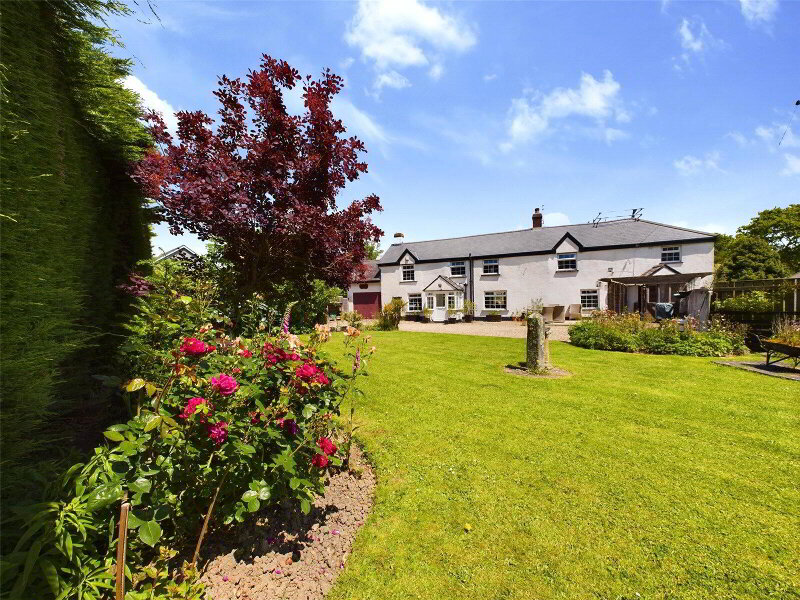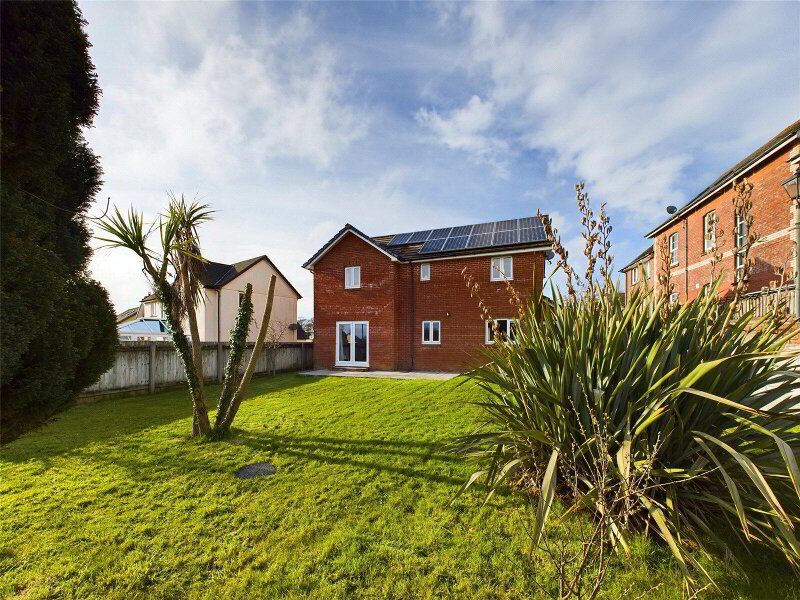This site uses cookies to store information on your computer
Read more
Back
Whitstone, Holsworthy, EX22 6TD
Detached House
3 Bedroom
1 Reception
2 Bathroom
Offers over
£380,000
Add to Shortlist
Remove
Shortlisted
Whitstone, Holsworthy
Whitstone, Holsworthy
Whitstone, Holsworthy
Whitstone, Holsworthy
Whitstone, Holsworthy
Whitstone, Holsworthy
Whitstone, Holsworthy
Whitstone, Holsworthy
Whitstone, Holsworthy
Whitstone, Holsworthy
Whitstone, Holsworthy
Whitstone, Holsworthy
Whitstone, Holsworthy
Whitstone, Holsworthy
Whitstone, Holsworthy
Whitstone, Holsworthy
Whitstone, Holsworthy
Whitstone, Holsworthy
Whitstone, Holsworthy
Whitstone, Holsworthy
Whitstone, Holsworthy
Whitstone, Holsworthy
Whitstone, Holsworthy
Whitstone, Holsworthy
Whitstone, Holsworthy
Get directions to
, Whitstone, Holsworthy EX22 6TD
Points Of Interest
What's your home worth?
We offer a FREE property valuation service so you can find out how much your home is worth instantly.
Key Features
- •DETACHED COTTAGE
- •3 DOUBLE BEDROOMS
- •4TH BEDROOM/OFFICE
- •LARGE OFF ROAD PARKING
- •DETACHED GARAGE
- •OUTBUILDING
- •GENEROUS GARDEN
- •VILLAGE LOCATION
- •COUNCIL TAX BAND - D
- •EPC RATING - E
FREE Instant Online Valuation in just 60 SECONDS
Click Here
Property Description
Additional Information
Sunnyside is a charming detached character cottage, boasting many original features offers throughout. This well presented cottage provides comfortable accommodation comprising kitchen/Diner, Pantry, Living Room, 3/4 bedrooms, 1 Bathroom, 1 Shower Room and Utility Room. The residence benefits from a generous off road parking area, mature garden, detached garage and useful outbuilding. EPC E.
- Entrance Porch
- Window to side elevation. Internal door to Living Room.
- Living Room
- 5.36m x 3.4m (17'7" x 11'2")
Light and airy reception room with feature fireplace. Stairs leading to first floor landing. Window to side elevation. - Kitchen/Diner
- 5.97m x 3.3m (19'7" x 10'10")
A fitted kitchen comprising a range of matching wall and base mounted units with laminate roll edge work surfaces over, incorporating a ceramic sink drainer unit with mixer tap. Space and plumbing for washing machine and tumble dryer. - Pantry
- 5.97m x 1.3m (19'7" x 4'3")
The pantry provides ample storage and space for fridge/freezer. - Utility Room
- 3.56m x 2m (11'8" x 6'7")
Comprising of a range of base units with laminate roll edge worktops over incorporating a stainless Steel sink/drainer unit with mixer tap. Recess and plumbing for washing machine and tumble dryer. Windows to front and side elevation. Doors to bedroom 4/office and shower room. Stable door leading to garden. - Bedroom 4/Office
- 1.98m x 1.96m (6'6" x 6'5")
Located on the ground floor, currently used as a home office whilst equally suiting as a single bedroom. Window to side elevation enjoying views over the garden. - Shower Room
- 1.5m x 1.47m (4'11" x 4'10")
The shower room comprise of a low level WC, pedestal hand wash basin and shower cubical with mains fed shower above. Window to side elevation. - First Floor Landing
- Bedroom 1
- 3.56m x 3.35m (11'8" x 10'12")
Windows to side and front elevation enjoying views over the garden. Hand wash basin. - Bedroom 2
- 4m x 3.53m (13'1" x 11'7")
Windows to front and side elevation. Feather fire place. Under eaves storage. - Bedroom 3
- 3.7m x 2.92m (12'2" x 9'7")
Window to front elevation. - Bathroom
- 4.1m x 1.8m (13'5" x 5'11")
Comprising of an enclosed panelled bath with shower over, low level WC and pedestal hand wash basin. Window to side elevation. - Detached Garage
- 4.9m x 2.8m (16'1" x 9'2")
Electric up and over vehicle entrance door, power and light connected. Door to side. - Outbuilding
- A detached single storey Barn with a part slate roof currently used as a store. Planning permission was previously granted for conversion into a one bedroom annexe with open plan kitchen living room. This permission has since lapsed.
- Outside
- The property is accessed via double gates leading on to a gravelled driveway providing ample off-road parking and access to detached garage and outbuilding. A pathway leads to the front of the property with a lawn and brick paved seating area. To the side of the property is a generous garden mainly laid to lawn with mature boundaries.
- Services
- Mains water and electricity. Shared Private drainage via newly installed septic tank. Oil fired central heating.
- Council Tax Band
- Band 'D' (please note this council band may be subject to reassessment).
- EPC rating
- EPC rating E.
Brochure (PDF 3.3MB)
FREE Instant Online Valuation in just 60 SECONDS
Click Here
Contact Us
Request a viewing for ' Whitstone, Holsworthy, EX22 6TD '
If you are interested in this property, you can fill in your details using our enquiry form and a member of our team will get back to you.










