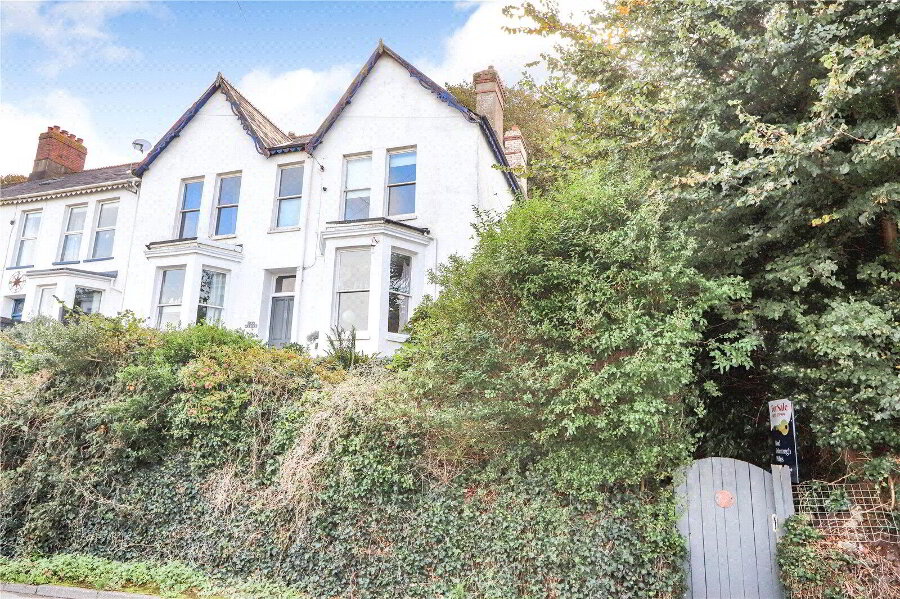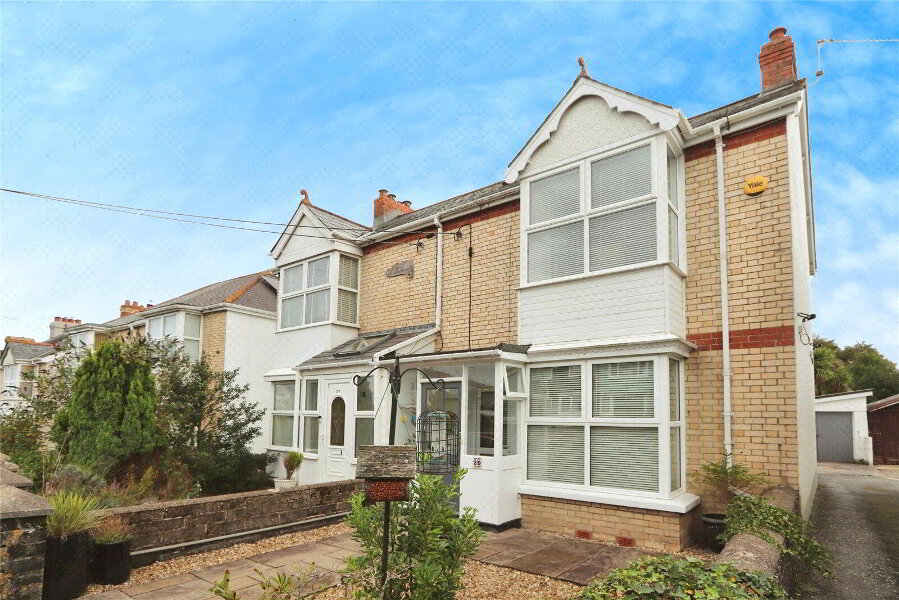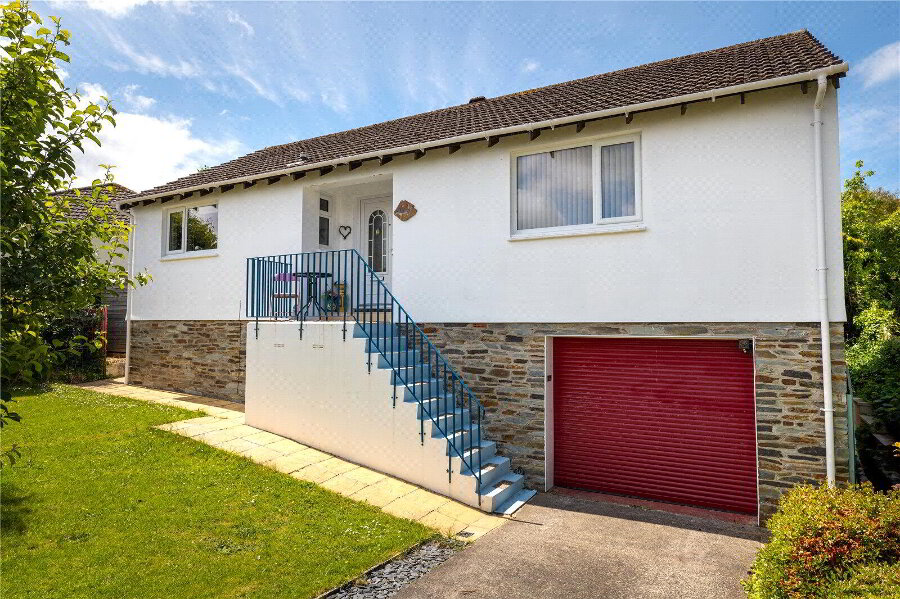This site uses cookies to store information on your computer
Read more
Westward Ho, Bideford, EX39 1XN
Get directions to
, Westward Ho, Bideford EX39 1XN
What's your home worth?
We offer a FREE property valuation service so you can find out how much your home is worth instantly.
- •A BEAUTIFULLY PRESENTED DETACHED CHALET BUNGALOW
- •3 Bedrooms (1 En-suite)
- •Located in a peaceful cul-de-sac just a short distance from the popular seaside village of Westward Ho!
- •Stylish, fully fitted modern Kitchen
- •Spacious Living Room & attractive Dining Room
- •Bright & airy Conservatory enjoying views over the fully enclosed, low-maintenance rear garden
- •Parking for 2 cars & Garage
- •No onward chain
- •This stunning property is perfect for those seeking a coastal retreat in a sought after location
Additional Information
No Onward Chain - A beautifully presented 3 Bedroom detached chalet bungalow located in a peaceful cul-de-sac just a short distance from the popular seaside village of Westward Ho! This property is ideally positioned near the stunning sandy beach, local shops, cafes and restaurants, offering a perfect blend of coastal living and convenience.
The bungalow has been extensively upgraded, featuring a stylish, fully fitted modern Kitchen, a spacious Living Room with a range of useful cabinets for the AV enthusiast, and an attractive Dining Room. A bright and airy Conservatory provides a lovely space to relax and enjoy views over the fully enclosed, low-maintenance rear garden.
On the Ground Floor, you’ll also find a well-sized Bedroom and a contemporary 4-piece Wet Room. Upstairs, there are 2 additional double Bedrooms, with the Principal Bedroom benefiting from an En-suite Wet Room.
To the front of the property, there is ample parking for 2 cars, in addition to a Garage, offering plenty of space for vehicles or storage.
This stunning property is perfect for those seeking a coastal retreat in a sought after location. Viewing is highly recommended.
- Entrance Hall
- Double glazed door to property front. Carpeted stairs rising to First Floor with understairs storage cupboard. Door to built-in storage cupboard. Fitted carpet and tiled flooring. Radiator.
- Bedroom 3
- 3.45m x 2.57m (11'4" x 8'5")
UPVC double glazed window. Fitted carpet, radiator. - Wet Room
- Shower, jazuzzi bath, hidden cistern WC and cabinet mounted wash hand basin. Heated towel rail, down lights, extractor fan. UPVC double glazed window.
- Living Room
- 4.34m x 4.06m (14'3" x 13'4")
UPVC double glazed window to garden. Glass display cupboards and base cabinets for AV units. Wood flooring, radiator. - Dining Room
- 2.54m x 3.56m (8'4" x 11'8")
UPVC double glazed French doors to Conservatory. Double doors to Living Room. Glass display cupboards. Wood flooring, radiator. - Conservatory
- 4.14m x 3.02m (13'7" x 9'11")
A spacious Conservatory with UPVC double glazed window and French doors to garden. Radiator, power and light connected. Fitted blinds. - Kitchen
- 4.88m x 2.5m (16'0" x 8'2")
An attractive contemporary Kitchen which is equipped with cream eye and base level cabinets with matching drawers, rolltop work surfaces with tiled splashbacking and inset 1.5 bowl sink and drainer with mixer tap over. Built-in oven and hob. Integrated washing machine, 2 integrated fridges, integrated freezer and integrated dishwasher. Radiator. - First Floor Landing
- Velux roof light. Door to built-in cupboard. Fitted carpet.
- Bedroom 2
- 2.54m x 4.42m (8'4" x 14'6")
UPVC double glazed window overlooking rear garden. Mirror-fronted wardrobe. Fitted carpet, radiator. - Bedroom 1
- 3.9m x 4.4m (12'10" x 14'5")
UPVC double glazed window with sea glimpses. Built-in mirror-fronted wardrobe. Fitted carpet, radiator. Door to En-suite Wet Room. - En-suite Wet Room
- Hidden cistern WC, cabinet mounted wash hand basin and open shower enclosure. Heated towel rail, tiled flooring, down lights, extractor fan. UPVC double glazed Veluz roof light.
- Outside
- To the rear of the property is a paved, fully enclosed garden which enjoys a good degree of privacy and features a pond. There is access to the front of the property via a gate as well as a door to the rear of the Garage. To the front of the property is a tarmac driveway providing parking for 1 car which leads to the Garage. There is also additional brick-paved hard standing providing parking for 1 car. To the side of the driveway and hard standing is a low-maintenance garden with mature shrubs and hedges.
- Garage
- Power and light connected. Overhead storage. Useful storage cupboards.
Brochure (PDF 1.2MB)
Contact Us
Request a viewing for ' Westward Ho, Bideford, EX39 1XN '
If you are interested in this property, you can fill in your details using our enquiry form and a member of our team will get back to you.










