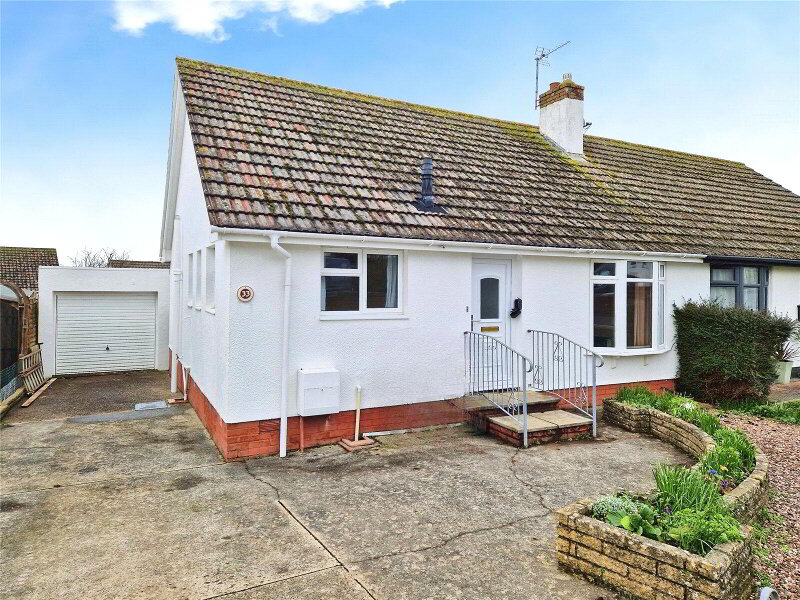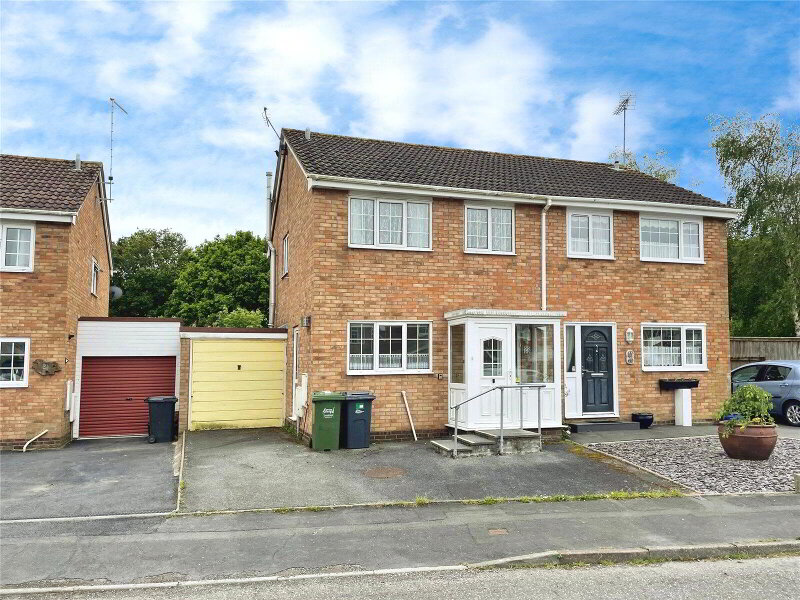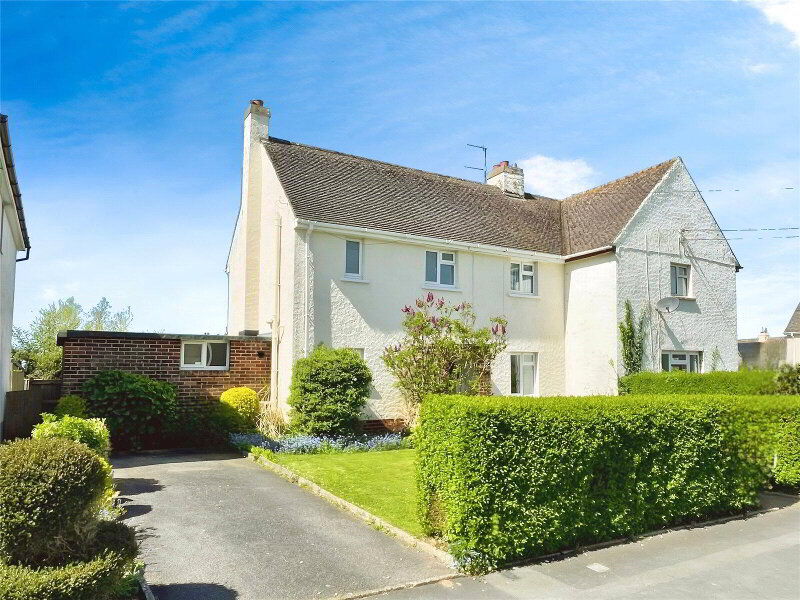This site uses cookies to store information on your computer
Read more
Add to Shortlist
Remove
Shortlisted
West Yelland, Barnstaple
West Yelland, Barnstaple
West Yelland, Barnstaple
West Yelland, Barnstaple
West Yelland, Barnstaple
West Yelland, Barnstaple
West Yelland, Barnstaple
West Yelland, Barnstaple
West Yelland, Barnstaple
West Yelland, Barnstaple
West Yelland, Barnstaple
West Yelland, Barnstaple
West Yelland, Barnstaple
Get directions to
, West Yelland, Barnstaple EX31 3EU
Points Of Interest
What's your home worth?
We offer a FREE property valuation service so you can find out how much your home is worth instantly.
Key Features
- •A SEMI-DETACHED BUNGALOW REQUIRING MODERNISATION
- •2 Bedrooms
- •Spacious Conservatory enjoying views of the south-facing rear garden
- •Modern Shower Room
- •Single Garage & driveway parking
- •Located within close proximity to beautiful walking & cycling routes & Instow beach
- •No onward chain
- •A fantastic opportunity for those seeking a property to add their own touch
FREE Instant Online Valuation in just 60 SECONDS
Click Here
Property Description
Additional Information
Located in the sought after area of Yelland is this 2 Bedroom semi-detached bungalow which would benefit from modernisation throughout and is available for sale with no onward chain.
The bungalow benefits from having a Single Garage and driveway parking, offering plenty of space for vehicles and additional storage needs.
The property has 2 Bedrooms, the first Bedroom offering a bright atmosphere with ample natural light and delightful views of the south-facing rear garden, together with a Shower Room. There is also a spacious Conservatory which offers the perfect setting for bringing the outside in.
Located within close proximity to beautiful walking and cycling routes on the Tarka Trail together with being close to the nearby beach of Instow, this property provides the perfect retreat for those who enjoy seaside living.
Overall, this bungalow presents a fantastic opportunity for those seeking a property to add your own touch. Don't miss your chance to create a wonderful home in this sought after location. Contact us today to arrange a viewing.
Entrance Hall UPVC double glazed entrance door. Hatch access to loft space. Built-in storage cupboard with shelving and housing gas fired combination boiler. Radiator, power points, telephone point, thermostat controls, wood flooring.
Kitchen A dual aspect room with UPVC double glazed windows to front and side elevations. Matching wall and floor units and worktop over with tiled splashbacking and inset stainless steel sink and drainer. Space and plumbing for washing machine. Space for cooker and fridge / freezer. Fitted carpet. UPVC obscure double glazed door to side driveway.
Lounge A spacious and light room with large UPVC double glazed window to front elevation allowing for ample natural light to flood in. Feature fireplace. Radiator, power points, TV point, fitted carpet.
Bedroom 1 A spacious and light double Bedroom with UPVC double glazed window enjoying views of the south-facing rear garden. Radiator, power points, telephone point, fitted carpet.
Bedroom 2 A well-proportioned room that could be used as a Dining Room. UPVC double glazed French doors opening to the Conservatory. Radiator, power points, fitted carpet.
Conservatory A lovely and light UPVC double glazed Conservatory with glass roof and French doors enjoying great views over the south-facing rear garden. TV point, power points, fitted carpet.
Shower Room Modern fitted 3-piece white suite comprising large shower enclosure with electric shower over, WC and hand wash basin with tiled splashbacking. Radiator, shaver socket, wood effect flooring. UPVC double glazed obscure window.
Outside To the front of the property is driveway parking for 2-3 vehicles. A Carport covers two thirds of the driveway.
The front garden is laid to lawn complemented by shrubs and bushes together with planting beds. A Single Garage is located to the side. Side access leads to the rear garden. Water tap.
The rear garden is south-facing and houses a Summerhouse. There is a patio, gravelled pathways, fruit trees and bushes.
Single Garage Up and over door.
Directions
From Barnstaple Town Centre, continue over the Long Bridge and up Sticklepath Hill. At the roundabout, continue straight on to the next roundabout where continue straight on signposted Bickington / Fremington. Continue through the villages and upon reaching Yelland and passing Pottery Lane, take the next left hand turning into Ballards Crescent. Take the next right hand turning and continue along this road bearing around to your left to where the property will be situated on your right hand side with a numberplate and For Sale board clearly displayed.
The bungalow benefits from having a Single Garage and driveway parking, offering plenty of space for vehicles and additional storage needs.
The property has 2 Bedrooms, the first Bedroom offering a bright atmosphere with ample natural light and delightful views of the south-facing rear garden, together with a Shower Room. There is also a spacious Conservatory which offers the perfect setting for bringing the outside in.
Located within close proximity to beautiful walking and cycling routes on the Tarka Trail together with being close to the nearby beach of Instow, this property provides the perfect retreat for those who enjoy seaside living.
Overall, this bungalow presents a fantastic opportunity for those seeking a property to add your own touch. Don't miss your chance to create a wonderful home in this sought after location. Contact us today to arrange a viewing.
Entrance Hall UPVC double glazed entrance door. Hatch access to loft space. Built-in storage cupboard with shelving and housing gas fired combination boiler. Radiator, power points, telephone point, thermostat controls, wood flooring.
Kitchen A dual aspect room with UPVC double glazed windows to front and side elevations. Matching wall and floor units and worktop over with tiled splashbacking and inset stainless steel sink and drainer. Space and plumbing for washing machine. Space for cooker and fridge / freezer. Fitted carpet. UPVC obscure double glazed door to side driveway.
Lounge A spacious and light room with large UPVC double glazed window to front elevation allowing for ample natural light to flood in. Feature fireplace. Radiator, power points, TV point, fitted carpet.
Bedroom 1 A spacious and light double Bedroom with UPVC double glazed window enjoying views of the south-facing rear garden. Radiator, power points, telephone point, fitted carpet.
Bedroom 2 A well-proportioned room that could be used as a Dining Room. UPVC double glazed French doors opening to the Conservatory. Radiator, power points, fitted carpet.
Conservatory A lovely and light UPVC double glazed Conservatory with glass roof and French doors enjoying great views over the south-facing rear garden. TV point, power points, fitted carpet.
Shower Room Modern fitted 3-piece white suite comprising large shower enclosure with electric shower over, WC and hand wash basin with tiled splashbacking. Radiator, shaver socket, wood effect flooring. UPVC double glazed obscure window.
Outside To the front of the property is driveway parking for 2-3 vehicles. A Carport covers two thirds of the driveway.
The front garden is laid to lawn complemented by shrubs and bushes together with planting beds. A Single Garage is located to the side. Side access leads to the rear garden. Water tap.
The rear garden is south-facing and houses a Summerhouse. There is a patio, gravelled pathways, fruit trees and bushes.
Single Garage Up and over door.
Directions
From Barnstaple Town Centre, continue over the Long Bridge and up Sticklepath Hill. At the roundabout, continue straight on to the next roundabout where continue straight on signposted Bickington / Fremington. Continue through the villages and upon reaching Yelland and passing Pottery Lane, take the next left hand turning into Ballards Crescent. Take the next right hand turning and continue along this road bearing around to your left to where the property will be situated on your right hand side with a numberplate and For Sale board clearly displayed.
FREE Instant Online Valuation in just 60 SECONDS
Click Here
Contact Us
Request a viewing for ' West Yelland, Barnstaple, EX31 3EU '
If you are interested in this property, you can fill in your details using our enquiry form and a member of our team will get back to you.










