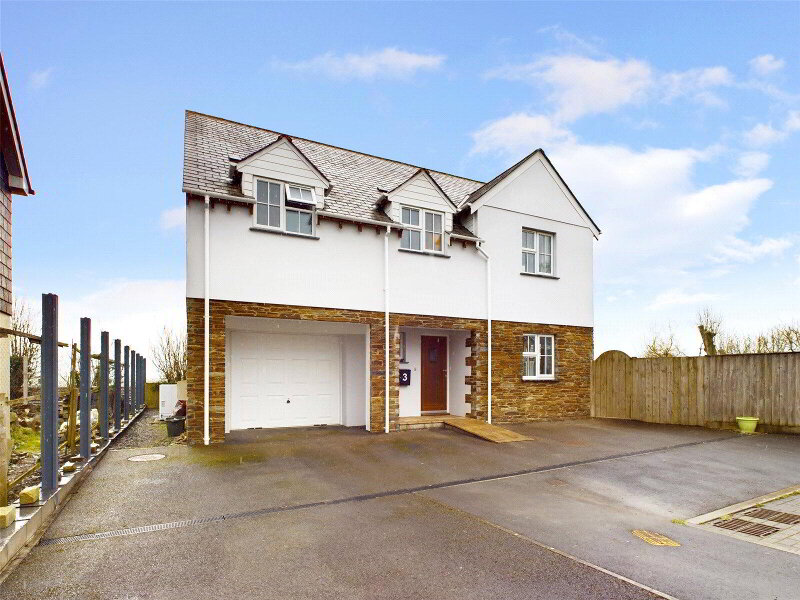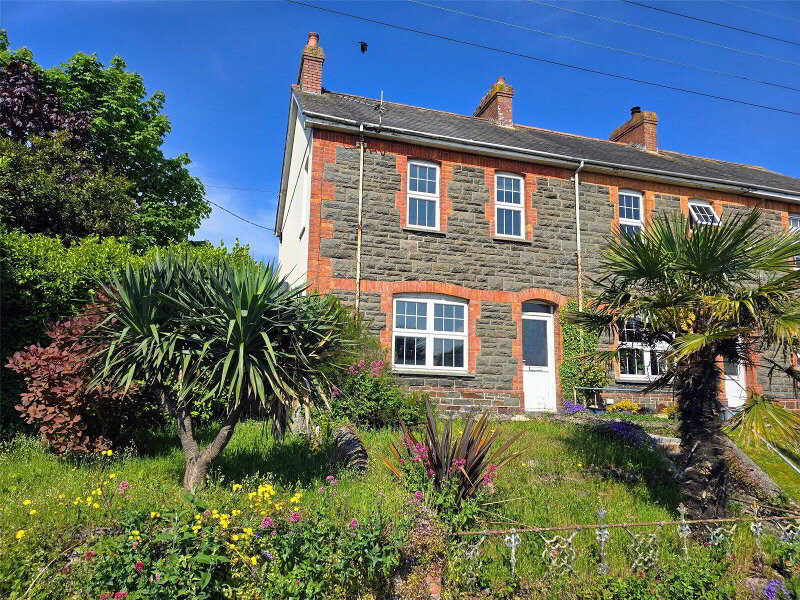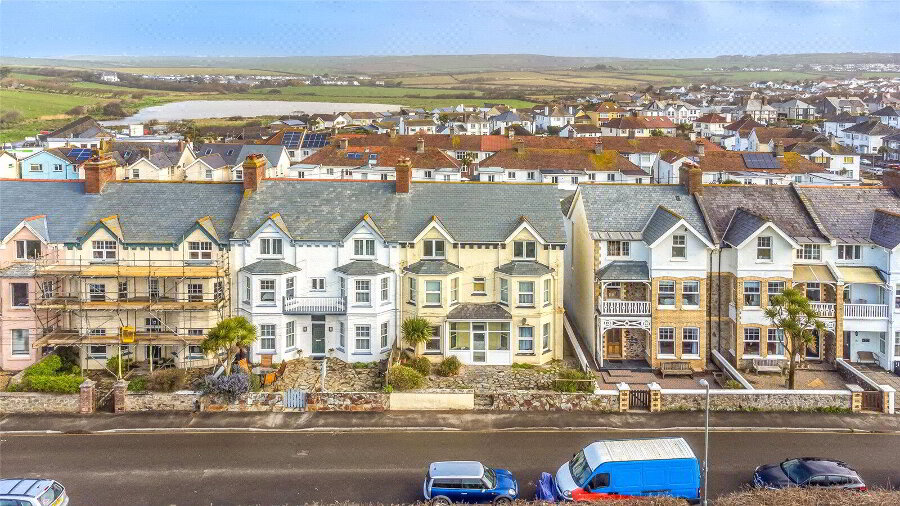This site uses cookies to store information on your computer
Read more
Add to Shortlist
Remove
Shortlisted
Week St. Mary, Holsworthy
Week St. Mary, Holsworthy
Week St. Mary, Holsworthy
Week St. Mary, Holsworthy
Week St. Mary, Holsworthy
Week St. Mary, Holsworthy
Week St. Mary, Holsworthy
Week St. Mary, Holsworthy
Week St. Mary, Holsworthy
Week St. Mary, Holsworthy
Week St. Mary, Holsworthy
Week St. Mary, Holsworthy
Week St. Mary, Holsworthy
Week St. Mary, Holsworthy
Image 15
Week St. Mary, Holsworthy
Week St. Mary, Holsworthy
Week St. Mary, Holsworthy
Week St. Mary, Holsworthy
Week St. Mary, Holsworthy
Week St. Mary, Holsworthy
Week St. Mary, Holsworthy
Week St. Mary, Holsworthy
Week St. Mary, Holsworthy
Week St. Mary, Holsworthy
Get directions to
, Week St. Mary, Holsworthy EX22 6UR
Points Of Interest
What's your home worth?
We offer a FREE property valuation service so you can find out how much your home is worth instantly.
Key Features
- •4 BEDROOMS (1 ENSUITE)
- •2 RECEPTION ROOMS
- •SUPERB COUNTRYSIDE VIEWS
- •SOUGHT AFTER VILLAGE LOCATION
- •AMPLE OFF ROAD PARKING FOR SEVERAL VEHICLES
- •GENEROUS SIZE GARDENS
- •INCOME POTENTIAL
- •CLOSE TO LOCAL AMENTIES
FREE Instant Online Valuation in just 60 SECONDS
Click Here
Property Description
Additional Information
An exciting opportunity to acquire this immaculately presented 4 double bedroom (1 ensuite) house situated in this sought after village. The property has been subject to extensive renovation in 2021 and benefits from generous sized rear gardens with superb countryside views. Extensive entrance driveway providing off road parking for several vehicles. The residence offers generous and versatile accommodation throughout, with income potential via the newly built ground floor extension providing ensuite bedroom, UPVC double glazed windows and complemented by gas fired central heating. Viewing highly recommended. EPC rating C. Council Tax Band C.
Entrance Hall 4'1" x 7'6" (1.24m x 2.29m). Stairs leading to first floor.
Living Room 11'11" x 16'2" (3.63m x 4.93m). Comfortable and welcoming room with wood burning stove, space for large suite, large window to front elevation and doors to:
Conservatory 9'5" x 12'2" (2.87m x 3.7m). Spacious room enjoying views over the garden and countryside beyond. French doors leading into garden.
Dining Room 10'4" x 12'9" (3.15m x 3.89m). A generous size room with ample space for dining room table and chairs. Window to front elevation.
Kitchen 13'9" x 6'11" (4.2m x 2.1m). A modern fitted kitchen comprises a range of base units with work surfaces over incorporating a 1 1/2 stainless steel single sink drainer unit with mixer tap, integrated electric oven and 5 ring gas hob with extractor hood over. Space for fridge/freezer. Under stairs cupboard and window to rear.
Inner Hall 3' x 6'4" (0.91m x 1.93m). Door to garden, WC/Utility and Bedroom 4.
WC/ Utility 5'10" x 4'7" (1.78m x 1.4m). Fitted worktop incorporating stainless steel sink with mixer tap and wall mounted units above, recess for additional freezer as well as plumbing for washing machine. Close coupled WC and window to rear elevation.
Bedroom 4/Additional Reception 9'3" x 12'6" (2.82m x 3.8m). Complete with its own entrance door to the front, as well as internal access, this room is versatile for a variety of uses such as ground floor bedroom for an elderly relative/teenager, therapy room or as an annexe with income potential. This room was successfully used as an Airbnb during 2023. Window to front elevation.
Ensuite Shower Room 6'3" x 3' (1.9m x 0.91m). Enclosed shower cubicle with mains fed shower over, wall mounted wash hand basin, close coupled WC and heated towel rail.
First Floor Doors to all rooms and window to rear elevation.
Bedroom 1 10'5" x 12'10" (3.18m x 3.9m). Double bedroom with built in storage and window to front elevation.
Shower Room 7'6" x 7' (2.29m x 2.13m). Large walk-in shower, pedestal wash hand basin, close coupled WC, bidet and window to rear elevation.
Bedroom 2 11'11" x 8'1" (3.63m x 2.46m). Double bedroom with built in storage and window to front elevation.
Bedroom 3 9' x 7'8" (2.74m x 2.34m). Double bedroom with window to rear elevation.
Outside The property is approached by a large gravel driveway providing off road parking for several vehicles. There is a shared access pedestrian path to the sid eof the property, leading to a private enclosed garden. Adjoining the rear of the property is a gravelled area with a raised decking to the rear of the conservatory. The large rear garden is mostly laid to lawn with raised vegetable beds and a mixture of mature plants and shrubs. Bordered by close boarded fencing, the garden has two useful storage sheds as well as stunning open views of the farmland beyond.
Services Mains Gas, Water and Drainage.
Council Tax Band C.
Directions
From the centre of Bude, proceed along Kings Hill to the A39, turning right towards Camelford. Continue for approximately 2½ miles and take the left hand turning at Box's Shop, signposted Week St. Mary. After approximately 1½ miles, turn right at the junction and follow the road into Week St Mary. Upon entering the centre of the village, turn right and proceed to the top of the hill, whereupon the property will be found on the left hand side with a for sale board clearly displayed.
Entrance Hall 4'1" x 7'6" (1.24m x 2.29m). Stairs leading to first floor.
Living Room 11'11" x 16'2" (3.63m x 4.93m). Comfortable and welcoming room with wood burning stove, space for large suite, large window to front elevation and doors to:
Conservatory 9'5" x 12'2" (2.87m x 3.7m). Spacious room enjoying views over the garden and countryside beyond. French doors leading into garden.
Dining Room 10'4" x 12'9" (3.15m x 3.89m). A generous size room with ample space for dining room table and chairs. Window to front elevation.
Kitchen 13'9" x 6'11" (4.2m x 2.1m). A modern fitted kitchen comprises a range of base units with work surfaces over incorporating a 1 1/2 stainless steel single sink drainer unit with mixer tap, integrated electric oven and 5 ring gas hob with extractor hood over. Space for fridge/freezer. Under stairs cupboard and window to rear.
Inner Hall 3' x 6'4" (0.91m x 1.93m). Door to garden, WC/Utility and Bedroom 4.
WC/ Utility 5'10" x 4'7" (1.78m x 1.4m). Fitted worktop incorporating stainless steel sink with mixer tap and wall mounted units above, recess for additional freezer as well as plumbing for washing machine. Close coupled WC and window to rear elevation.
Bedroom 4/Additional Reception 9'3" x 12'6" (2.82m x 3.8m). Complete with its own entrance door to the front, as well as internal access, this room is versatile for a variety of uses such as ground floor bedroom for an elderly relative/teenager, therapy room or as an annexe with income potential. This room was successfully used as an Airbnb during 2023. Window to front elevation.
Ensuite Shower Room 6'3" x 3' (1.9m x 0.91m). Enclosed shower cubicle with mains fed shower over, wall mounted wash hand basin, close coupled WC and heated towel rail.
First Floor Doors to all rooms and window to rear elevation.
Bedroom 1 10'5" x 12'10" (3.18m x 3.9m). Double bedroom with built in storage and window to front elevation.
Shower Room 7'6" x 7' (2.29m x 2.13m). Large walk-in shower, pedestal wash hand basin, close coupled WC, bidet and window to rear elevation.
Bedroom 2 11'11" x 8'1" (3.63m x 2.46m). Double bedroom with built in storage and window to front elevation.
Bedroom 3 9' x 7'8" (2.74m x 2.34m). Double bedroom with window to rear elevation.
Outside The property is approached by a large gravel driveway providing off road parking for several vehicles. There is a shared access pedestrian path to the sid eof the property, leading to a private enclosed garden. Adjoining the rear of the property is a gravelled area with a raised decking to the rear of the conservatory. The large rear garden is mostly laid to lawn with raised vegetable beds and a mixture of mature plants and shrubs. Bordered by close boarded fencing, the garden has two useful storage sheds as well as stunning open views of the farmland beyond.
Services Mains Gas, Water and Drainage.
Council Tax Band C.
Directions
From the centre of Bude, proceed along Kings Hill to the A39, turning right towards Camelford. Continue for approximately 2½ miles and take the left hand turning at Box's Shop, signposted Week St. Mary. After approximately 1½ miles, turn right at the junction and follow the road into Week St Mary. Upon entering the centre of the village, turn right and proceed to the top of the hill, whereupon the property will be found on the left hand side with a for sale board clearly displayed.
Particulars (PDF 3.9MB)
FREE Instant Online Valuation in just 60 SECONDS
Click Here
Contact Us
Request a viewing for ' Week St. Mary, Holsworthy, EX22 6UR '
If you are interested in this property, you can fill in your details using our enquiry form and a member of our team will get back to you.










