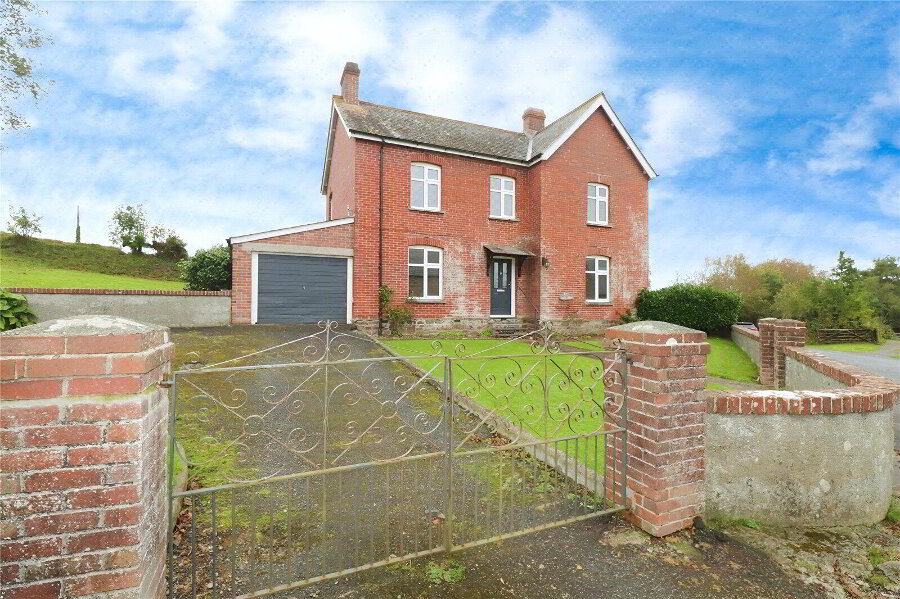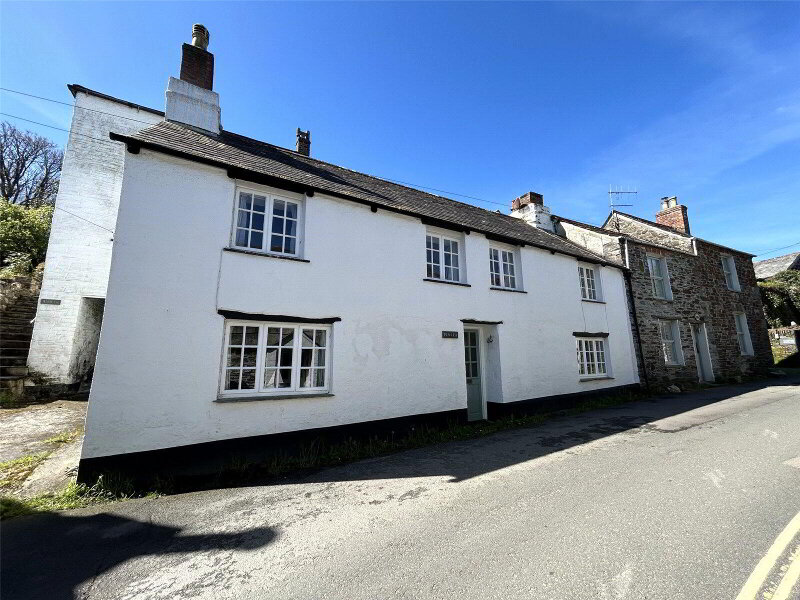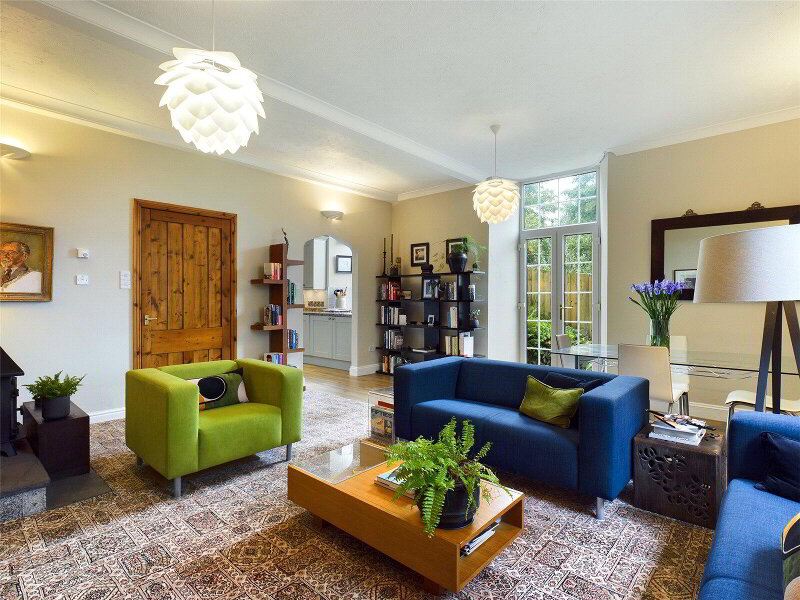This site uses cookies to store information on your computer
Read more
Back
Warbstow Cross, Launceston, PL15 8TZ
Detached House
4 Bedroom
1 Reception
2 Bathroom
Asking price
£435,000
Add to Shortlist
Remove
Shortlisted
Warbstow Cross, Launceston
Warbstow Cross, Launceston
Warbstow Cross, Launceston
Warbstow Cross, Launceston
Warbstow Cross, Launceston
Warbstow Cross, Launceston
Warbstow Cross, Launceston
Warbstow Cross, Launceston
Warbstow Cross, Launceston
Warbstow Cross, Launceston
Warbstow Cross, Launceston
Warbstow Cross, Launceston
Warbstow Cross, Launceston
Warbstow Cross, Launceston
Warbstow Cross, Launceston
Warbstow Cross, Launceston
Warbstow Cross, Launceston
Get directions to
, Warbstow Cross, Launceston PL15 8TZ
Points Of Interest
What's your home worth?
We offer a FREE property valuation service so you can find out how much your home is worth instantly.
Key Features
- •ENJOYING FAR REACHING RURAL VIEWS
- •IMMACULATELY PRESENTED DETACHED BUNGALOW
- •4 BEDROOMS (1 EN-SUITE)
- •LPG GAS HEATING AND DOUBLE GLAZED WINDOWS
- •GENEROUS LANDSCAPED GARDENS
- •SUMMERHOUSE,
- •DRIVEWAY AND DETACHED GARAGE.
- •EPC "E"
- •COUNCIL TAX BAND "C"
Options
FREE Instant Online Valuation in just 60 SECONDS
Click Here
Property Description
Additional Information
Enjoying far reaching rural views across open farmland an immaculately presented 4 bedroom (1 en-suite) detached bungalow offering well planned living space throughout with the benefit of LPG gas heating and double glazed windows. Generous landscaped gardens surrounding the property with Summerhouse, driveway/parking and detached garage. EPC "E", Council Tax Band "C".
- Entrance Hall
- Living Room
- 4.7m x 3.68m (15'5" x 12'1")
A dual aspect room with double glazed french doors to rear, woodburner to fireplace with stone surround and a window to side elevation. - Kitchen
- 4.75m x 3.58m (15'7" x 11'9")
Modern fitted range of built-in drawer and cupboard units with work surfaces incorporating inset sink unit. Built in double oven and microwave over, electric hob. Space for large fridge freezer, breakfast bar area. Single opening door to rear and window to rear elevation. - Bedroom 1
- 4.83m x 2.8m (15'10" x 9'2")
Double bedroom with velux skylight and window to front elevation. - En-suite Bathroom
- 3.3m x 1.93m (10'10" x 6'4")
Fitted suite comprising corner bath, shower with mains fed drench shower over, WC and vanity unit with inset wash hand basin. Window to rear elevation. - Bedroom 2
- 3.84m x 3.38m (12'7" x 11'1")
Double bedroom and window to front elevation. - Bedroom 3
- 3.12m x 3m (10'3" x 9'10")
Built-in wardrobe and window to side elevation. - Bedroom 4
- 2.5m x 2.29m (8'2" x 7'6")
Window to side elevation - Shower Room
- 2m x 1.65m (6'7" x 5'5")
Large walk-in shower with mains fed drench shower over, WC and vanity unit with inset wash hand basin. Frosted window to side elevation. - Garage
- Electric roller door to front elevation. Power and light connected, with heating installed and fully insulated. External power sockets
- Outside
- Entrance driveway providing parking/turning area leading to Detached Garage. Superbly presented landscaped gardens surrounding the property comprising a mixture of well tended lawn, gravel laid area with raised beds and various timber decked terraces providing pleasant seating terraces ideal for Alfresco dining. Timber Summerhouse and Pergola.
- Services
- Mains electricity, water and drainage. LPG gas central heating. EPC - E. Council Tax Band - C.
Brochure (PDF 1.9MB)
FREE Instant Online Valuation in just 60 SECONDS
Click Here
Contact Us
Request a viewing for ' Warbstow Cross, Launceston, PL15 8TZ '
If you are interested in this property, you can fill in your details using our enquiry form and a member of our team will get back to you.










