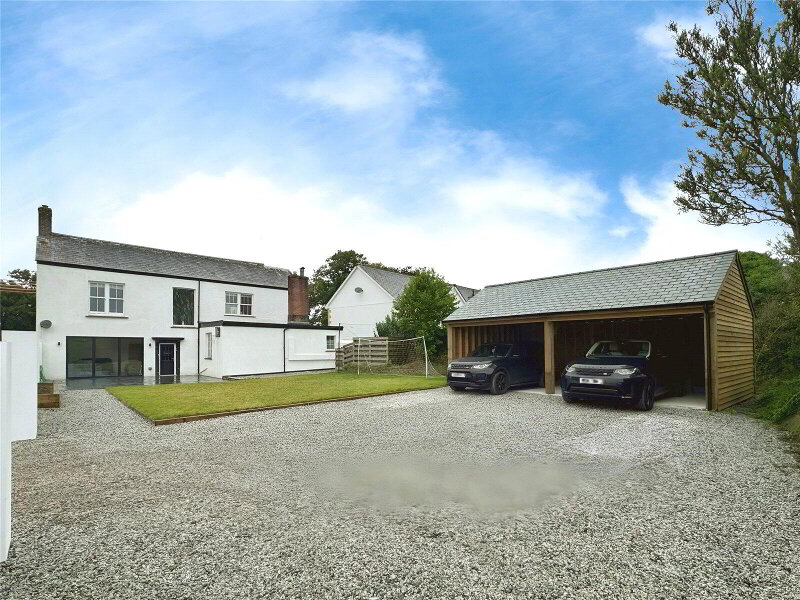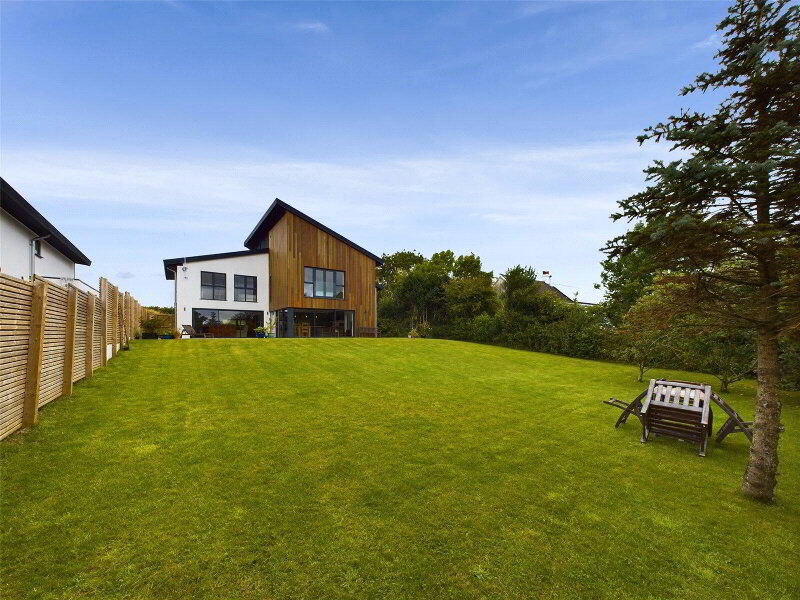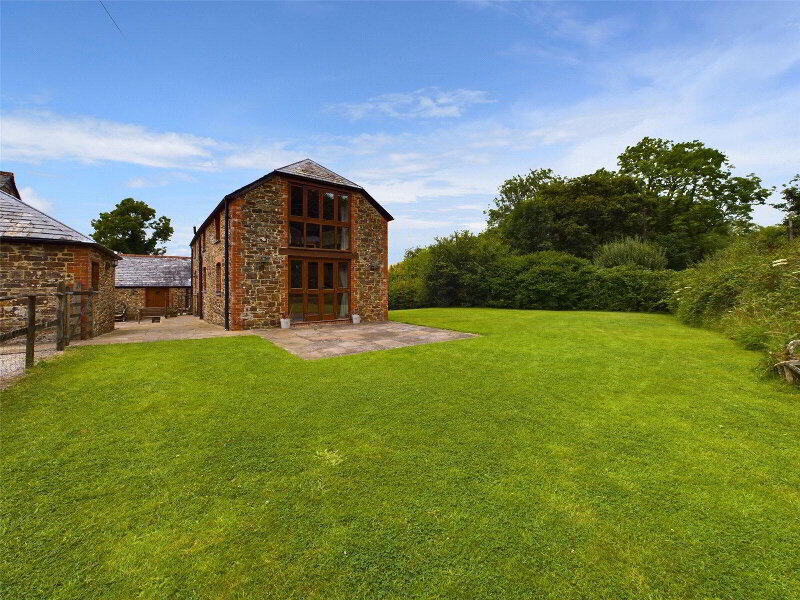This site uses cookies to store information on your computer
Read more
Get directions to
, Upcott, Cookbury, Holsworthy EX22 6NT
What's your home worth?
We offer a FREE property valuation service so you can find out how much your home is worth instantly.
- •5 Bedroom Period residence
- •9 acres of land
- •Generous size gardens
- •Semi rural location
- •Countryside views
- •2 reception rooms
- •Boasting many original features
- •Spacious and versatile accommodation
Additional Information
Available on the open market for the first time in 90 years is this impressive and characterful residence believed to date back to the 18th century, offering a wealth of original period features with 5 bedrooms and 2 reception rooms. The property occupies a fantastic location on the edge of the popular Village of Cookbury with stunning views over the surrounding unspoilt countyside. Landscaped formal gardens, gated entrance drive and approximately 9 acres of land comprising pastureland and a small area of woodland.
- Entrance Hall
- Kitchen
- 4.78m x 4.72m (15'8" x 15'6")
A fitted farmhouse kitchen comprising a range of bespoke solid wood base and wall mounted units made from timber from the farm, with work surfaces over incorporating a 1 1/2 sink drainer unit with mixer taps. Brick inglenook fireplace housing a range style cooker with timber mantle over. Space for tall fridge/ freezer. Ample space for a large dining room table and chairs. Window to rear elevation. - Utility Room
- 4.85m x 1.63m (15'11" x 5'4")
Base and wall mounted units with a ceramic sink and work surface over. Plumbing and recess for washing machine. Door to rear. - Shower Room
- 2.24m x 1.5m (7'4" x 4'11")
Enclosed shower cubicle, close coupled WC and wash hand basin. Window to side. - The Dairy
- 3.96m x 2.95m (12'12" x 9'8")
The original dairy with a slate 'Cold shelf' and window to front elevation. - Living Room
- 4.78m x 4.32m (15'8" x 14'2")
A light and airy dual aspect room with windows to rear and side elevations. A feature fireplace with a brick surround and a timber mantle, houses a wood burning stove. - Sitting Room
- 4.22m x 4.01m (13'10" x 13'2")
Original stone feature fireplace with a brick mantle. Window to rear side elevation enjoying views over the garden and land beyond. - Study
- 3.5m x 1.57m (11'6" x 5'2")
Window to front elevation. - First Floor
- Bedroom 1
- 5m x 4.8m (16'5" x 15'9")
A spacious master bedroom with windows to side and rear elevations. Original feature firepalce. - Bedroom 2
- 4.83m x 4.37m (15'10" x 14'4")
A generous size double bedroom with windows to rear and side elevations. - Bedroom 3
- 4.37m x 3.23m (14'4" x 10'7")
A double bedroom with widow to side elevation, enjoying fantastic views over the surrounding countryside. - Bedroom 4
- 4.57m x 2.8m (14'12" x 9'2")
A double bedroom with window to front elevation. - Bedroom 5
- 3.63m x 2.26m (11'11" x 7'5")
Window to front elevation. - Bathroom
- 2.9m x 2.4m (9'6" x 7'10")
A fitted suite comprises an enclosed panelled bath, close coupled WC and wash hand basin. Window to front elevation. - Cellar
- Internal and external access, approximately 5"5 in height
- Outside
- The property is approached via metal entrance gate giving access to an impressive driveway. A further parking area is accessed via a gate giving access to a good size yard area providing ample off road parking. The formal gardens are well landscaped, being principally laid to lawn with a variety of mature, shurbs, trees and planting. Productive vegetable garden with a greenhouse.
- The land
- The property enjoys a lovely aspect overlooking the land which totals approximately 9 acres, comprising one large field, a smaller paddock currently growing Kale with large pond at the bottom. A small area of woodland area is located at the far end. The land has good access off the parish road via a 5 bar gate and is bordered by Devon Hedging and stock proof fencing and the a stream on the Southern boundary.
- Wayleaves and Rights of Way
- We are informed by the owners that there are no public footpaths across the land.
- Boundaries
- The plan of the land is indicated to be a good guide as to what is being sold. The vendors solicitors will confirm precise boundaries upon agreement of sale.
- Services
- Mains electricity and water. Private drainage. Oil fired central heating.
Brochure (PDF 6.2MB)
Contact Us
Request a viewing for ' Upcott, Cookbury, Holsworthy, EX22 6NT '
If you are interested in this property, you can fill in your details using our enquiry form and a member of our team will get back to you.










