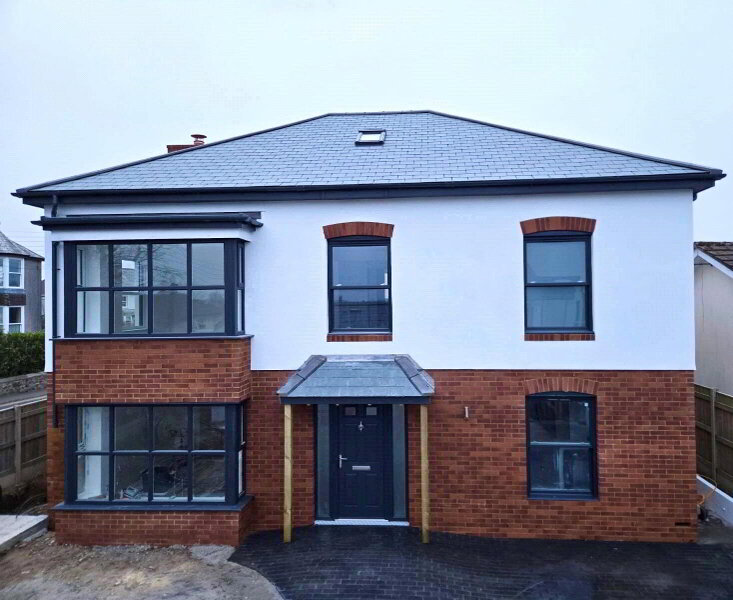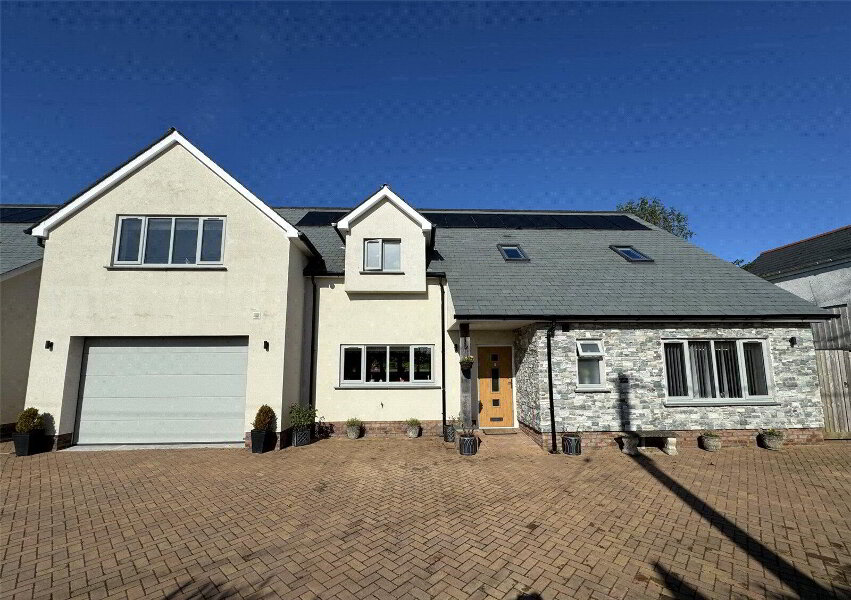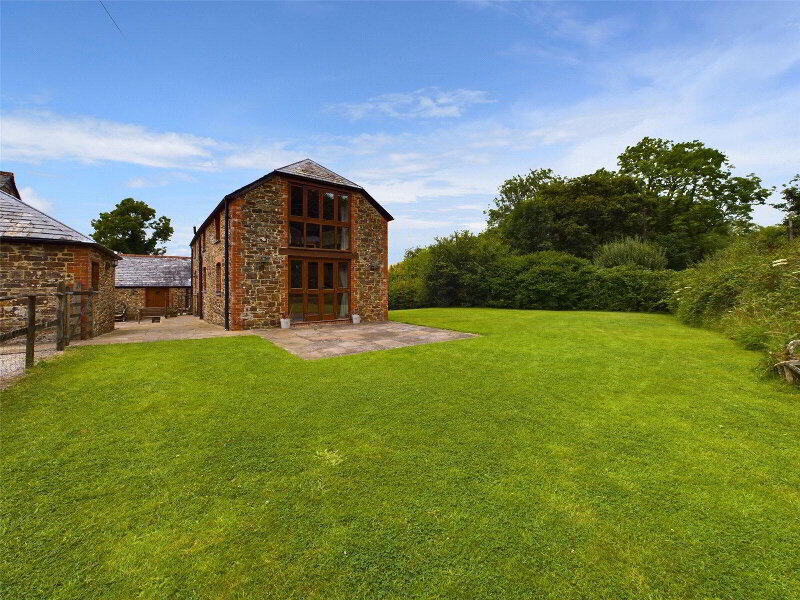This site uses cookies to store information on your computer
Read more
Underlane, Holsworthy, EX22 6BL
Get directions to
, Underlane, Holsworthy EX22 6BL
What's your home worth?
We offer a FREE property valuation service so you can find out how much your home is worth instantly.
- •4 BEDROOM DETACHED HOUSE
- •DETACHED DOUBLE GARAGE WITH STUDIO OVER
- •LOCATED IN POPULAR MARKET TOWN
- •WALKING DISTANCE TO AMENITIES
- •5.7 ACRES OF LAND
- •DEVELOPMENT POTENTIAL CONSIDERED
- •GROUND SOURCE HEAT PUMP
- •SOLAR PANELS
Additional Information
A rare and exciting opportunity to acquire this 4 bedroom detached, eco-friendly house, featuring a ground source heat pump system complemented by a solar PV array. The residence is located in the sought after Market Town of Holsworthy, benefiting from a comprehensive range of local amenities and a short drive to the picturesque North Cornish Coastline. The property boasts approximately 5.7 acres of land comprising pastureland, formal gardens with a detached double garage and a wildlife area bordered by the River Deer. The land is thought to have development potential subject to gaining the necessary consent.
A rare and exciting opportunity to acquire this 4 bedroom detached, eco friendly house, featuring a ground source heat pump system complemented by a solar pv array. The residence is located in the sought after Market Town of Holsworthy, benefiting from a comprehensive range of local amenites and a short drive to the picturesque North Cornish Coastline. The land is thought to have develoment potential subject to gaining the necassery consent.
- Entrance Hall
- Kitchen
- 4.72m x 4.22m (15'6" x 13'10")
A superbly presented fitted kitchen comprises a range of base and wall mounted units with work surfaces over incorporating a composite sink drainer unit with mixer taps. Built in oven with 4 ring induction hob and extractor system over. Integrated dishwasher. Recess for tall fridge/freezer. Ample space for a dining room table and chairs. Window to side elevation, archway through to sun room. - Pantry
- 1.52m x 1m (4'12" x 3'3")
- Plant Room
- 1.47m x 0.91m (4'10" x 2'12")
- Utility Room
- 4.22m x 2.2m (13'10" x 7'3")
Base mounted units with plumbing and recess for washing machine and tumble dryer. Windows and door to front elevation. - Living Room
- 5.33m x 3.9m (17'6" x 12'10")
- Sun Room
- 4.45m x 2.87m (14'7" x 9'5")
A stunning, light and airy room with windows to rear and French glazed doors to side overlooking the landscaped rear gardens. - Sitting Room/ Bedroom 4
- 4.24m x 3.63m (13'11" x 11'11")
Currently used as a study/ sitting room whilst equally suiting as downstairs bedroom. - Shower Room
- 3.33m x 1.47m (10'11" x 4'10")
A walk in shower with a mains fed shower connected. Close coupled WC and wash hand basin.Window to side elevation. - First Floor
- Bedroom 1
- 5.3m x 3.94m (17'5" x 12'11")
A spacious master bedroom with window to side and rear elevations benfitting from stunning views over the surrounding valley. Built in wardrobes. - Bedroom 2
- 4.24m x 3.6m (13'11" x 11'10")
A dual aspect double bedroom with windows to front and rear elevations enjoying beautiful countryside views. Extensive built in wardrobes. - Bedroom 3
- 3.6m x 2.16m (11'10" x 7'1")
Window to rear elevation. - Bathroom
- 2.74m x 1.93m (8'12" x 6'4")
A fitted suite comprises an enclosed panelled bath, with a mains fed shower over. Close coupled WC and wash hand basin. Window to front elevation. - Outside
- The property is approached via a tarmac driveway providing extensive off road parking. Generous sized formal gardens surround the property being principally laid to lawn with mature hedging and planting bordering. A paved patio area provides an ideal spot for alfresco dining. An archway through the hedge leads to a small paddock area with the solar panel array. A cut out footpath leads to a productive Orchard. Side gardens with a vegetable plot and garden greenhouse. Timber garden shed.
- Detached double garage
- Up and over vehicle entrance door. Power and light, mains water and drainage connected. External staircase to first floor studio/ office.
- The land
- The land is of approximately 5 acres is arranged over 2 gently sloping south facing paddocks, bordered by a mix of stock proof fencing and Devon hedging. Field shelter. Good access via a 5 bar gate off the parish road, with a further gated access off the lane at the bottom on the oppostie side of the lane. Development potential considered on the land, subject to gaining the necassery planning consents.
- Services
- Mains electricity and water. Ground Source heat pump system, solar pv array.
Brochure (PDF 7.4MB)
Contact Us
Request a viewing for ' Underlane, Holsworthy, EX22 6BL '
If you are interested in this property, you can fill in your details using our enquiry form and a member of our team will get back to you.










