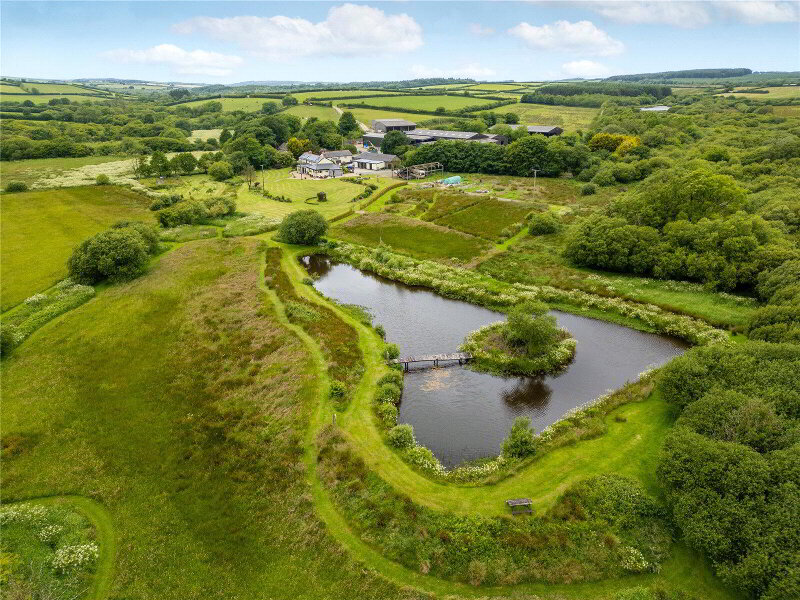This site uses cookies to store information on your computer
Read more
Bray Shop, Callington, PL17 8QN
Get directions to
Trefrize Estates, Bray Shop, Callington PL17 8QN
What's your home worth?
We offer a FREE property valuation service so you can find out how much your home is worth instantly.
- •Character Grade II Listed Principal Home
- •Coach House & Terrace of 4 Further Cottages
- •Courtyard, Open Fronted Linhay and Stabling
- •Approx. 2 Acres of Grounds & Formal Gardens
- •Plenty of Character & Charm
- •Excellent Home with Income
- •Picturesque Rural Setting
- •Close To Amenities
- •Ample Parking
- •Surrounded By Beautiful Countryside
Additional Information
Trefrize Estates is a stunning residential complex in a picturesque wooded valley by the River Inny, spanning 2 acres of formal gardens and paddocks. The estate features a Grade II listed farmhouse, a barn conversion, and four charming cottages encircling a courtyard with linhay garages and stables. The elegant farmhouse offers spacious family living with characterful Tudor-style details, while the Hayloft and Barn provide stylish, modernized accommodations. The cottages, each with private gardens, blend rustic charm with comfort. Ample parking and serene surroundings complete this unique property.
Trefrize Estates is an exquisite residential complex encompassing a Grade II listed farmhouse, a detached barn conversion, and a row of four traditional cottages that surround a charming courtyard. The courtyard features an open-fronted linhay garage and stabling. Nestled within a picturesque wooded valley on the banks of the river Inny, this stunning estate sits on approximately 2 acres of grounds, which include formal gardens and a paddock.
The Farmhouse.
The principal residence of Trefrize Estates is an elegant two-story dwelling with an abundance of character features and ample family living space. Upon entering through the welcoming canopied entrance into the hallway, you'll be greeted by a spacious triple-aspect sitting room with Tudor-style wooden paneling and a wood-burning stove. The impressive dining room boasts a large sash window to the front elevation, complete with a charming window seat, and another wood-burning stove. The kitchen is equipped with a full range of storage cupboards and an oil-fired Aga range with a supporting built-in double oven for excellent cooking facilities. Upstairs, there are four generously sized bedrooms and a well-appointed family bathroom.
The Hayloft.
This delightful cottage offers reverse-style living accommodation across two floors. The ground floor features two bedrooms, with the master providing en-suite bathroom facilities, and a well-appointed shower room. Upstairs, you'll find generous open-plan living accommodation with defined cooking, dining, and sitting areas under exposed A-frame joists. There's a separate access to a gravelled parking area via external granite steps.
The Barn.
This attractive detached barn conversion boasts a spacious sitting/dining room with exposed stonework and an exposed beam ceiling on the ground floor, along with a well-appointed kitchen/breakfast room. The first-floor landing has French doors that open onto external granite and slate steps leading down to the garden. There are also two bedrooms and a family bathroom on this level.
Wisteria Cottage, Honeysuckle Cottage & The Stables.
These pretty cottages exude character, with mullion-style windows to the front, deep wooden window seats in the sitting/dining room, and an attractive fireplace housing a wood-burning stove with a stone hearth. The kitchens feature a good range of storage units and a breakfast bar with seating for two. There's a bedroom and bathroom on the ground floor, while a spacious bedroom with exposed A-frames and views over the courtyard is situated on the first floor.
Each of the cottages enjoys its own exclusive garden while a spacious courtyard provides ample shared outdoor space. The farmhouse boasts a mature garden and paddock that are both generously proportioned. In addition, there is plenty of off-road parking available for multiple vehicles.
Honeysuckle Cottage VT https://tour.giraffe360.com/f2e9e7a42f484a258ceead222363146e/
The Stables VT https://tour.giraffe360.com/a419f63b43ea4df0a2f4d674db4b6588/
The Farmhouse VT https://tour.giraffe360.com/0275f5f071da4ec6a1611d9b51d936fc/
Wisteria Cottage VT https://tour.giraffe360.com/8636e997c6604bbfa1e9a7b00c3c9ef9/
The Barn VT https://tour.giraffe360.com/e9a58878af0b4bd4891b3116fdf92157/
The Hayloft VT https://tour.giraffe360.com/bf936a7707794d89b3c90355fb85c4b3/
Brochure (PDF 16.9MB)
Contact Us
Request a viewing for ' Bray Shop, Callington, PL17 8QN '
If you are interested in this property, you can fill in your details using our enquiry form and a member of our team will get back to you.








