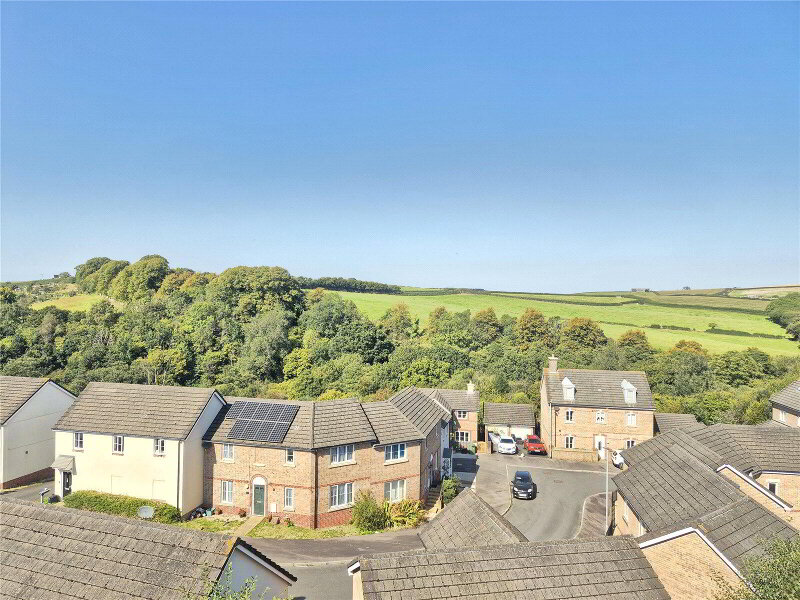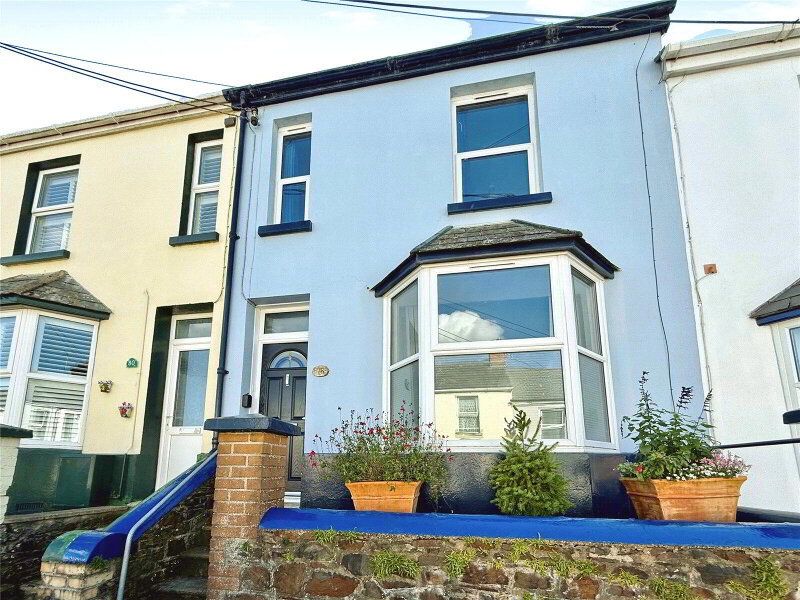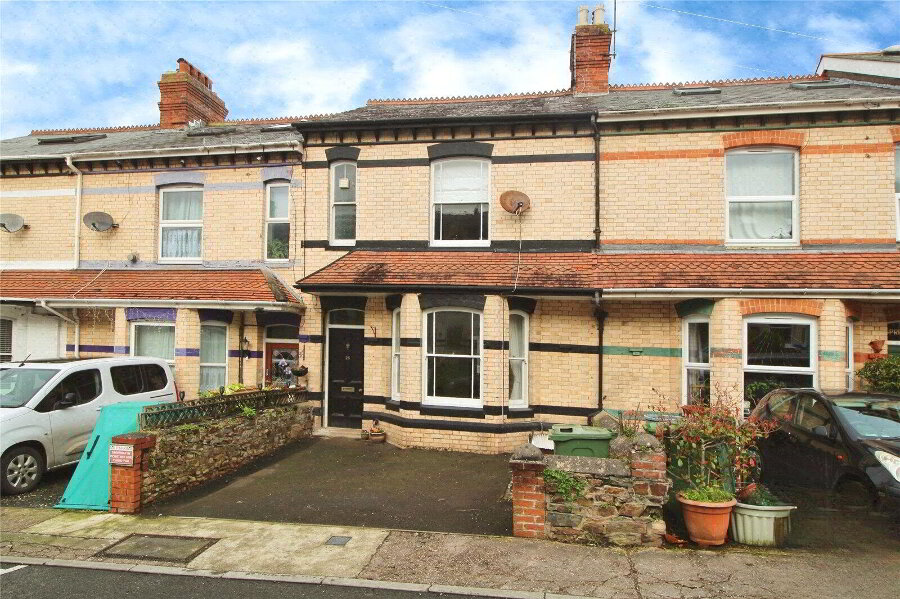This site uses cookies to store information on your computer
Read more
What's your home worth?
We offer a FREE property valuation service so you can find out how much your home is worth instantly.
- •South Facing Garden
- •Countryside Views
- •Four Bedrooms
- •Multiple Reception Rooms
- •Off Road Parking
- •Log Burner
Additional Information
A charming stone fronted, four bedroom home sat in the heart of Great Torrington benefitting from off-road parking and distant views of the beautiful Devon countryside.
The current vendors of the property have changed and improved a lot of the home during their tenure, this is noticeable from the moment you walk through the door, into the lounge and get that all important homely feeling. The lounge has been transformed into a bright and airy space, perfect for the family to sit and relax. During those colder winter months, log burners have become very popular so if this is on your check list then you are in luck. The dining room sits between the living room to the front and kitchen to the rear. An entertaining space for friends and family has become very important after the pandemic so having the dining room positioned in the middle creates a perfect flow for all. Into the kitchen and one of the best rooms in the house to enjoy the sunshine and distant views. The velux and south facing windows combined with the breakfast bar gives a superb space to sit and enjoy the views. Cupboards and worktop surround the kitchen allowing plenty of storage and worktop space without feeling hemmed in when multiple people are in there.
The first floor comprises of bedroom one, bedroom two and the family bathroom. The master boasts plenty of room for all your required furniture and stretches over 13 feet in width. Bedroom two takes advantage of being to the rear of the house and enjoys stunning distant views, ones that I personally would never get bored of seeing. The second floor consists of two further bedrooms and a W/C so you don’t have to go down the stairs in the middle of the night. The bedroom to the rear of this floor is currently used as a bedroom/office and I think we can all agree takes in the best views in the home.
When it comes to the garden, I want to start being saying yes, the main garden is detached from the property but for me this is a positive as it allows the property to back onto Dick Hills Lane and give you that all important parking for multiple cars. Directly out of the kitchen there is an enclosed decking area, so no need to worry if you have younger kids or pets where you want to leave the back door open and make sure they are secure. Here is the perfect spot to bring that indoor entertaining outside and enjoy some alfresco dining with a view. The garden is south facing and leads itself a multitude of uses with the sun beaming on it throughout the day. If you like to get your hands dirty and grow plants or produce then the greenhouse and top section of the garden will work perfectly for this. If you need a space for the kids to run around and burn off some energy, they have plenty of room. If you are looking for a quieter time and just want to sit, relax and enjoy the Devon sun, the garden provides an ideal spot for this.
There is parking here for multiple cars with the access coming in through Dick Hills Lane. Folding gates keep the parking area enclosed and private permitting you to be worry free.
The home is located in a stunning part of town and is just a short walk away from all the amenities Great Torrington has to offer. A bustling and pretty little town, Torrington offers everything from a local butchers, green grocers, bakery, supermarket, take away’s, the Pannier Market and the some 365 acres of countryside allowing for miles of scenic walks with access to the locally renowned Tarka trail, a 180 mile footpath / cycle way - mainly built on the bed of the disused Tarka line where the gradients are gentle. It winds its way following the course of the river Torridge as far North as Ilfracombe or going inland South towards Meeth.
Agent Notes:
To access the detached garden, there is a right of way down a path and past next doors garden where a gate will lead you to your garden. Your next door neighbour does also have a right of way down your path and through a pedestrian gate onto Dick Hills Lane.
The vendor informs us that the main property is thought to be constructed of stone under a slate tiled roof. Your surveyor or conveyancer may be able to clarify further following their investigations.
Heating: Electric boiler with emersion hot water tank.
Mains water - Mains electric - Mains drainage - Landline telephone.
Broadband coverage: Superfast available up to 80mbps (information taken from Ofcom checker)
Mobile phone coverage: Available onsite (see Ofcom checker for further information)
Brochure (PDF 7.7MB)
Contact Us
Request a viewing for ' Torrington, EX38 7BW '
If you are interested in this property, you can fill in your details using our enquiry form and a member of our team will get back to you.










