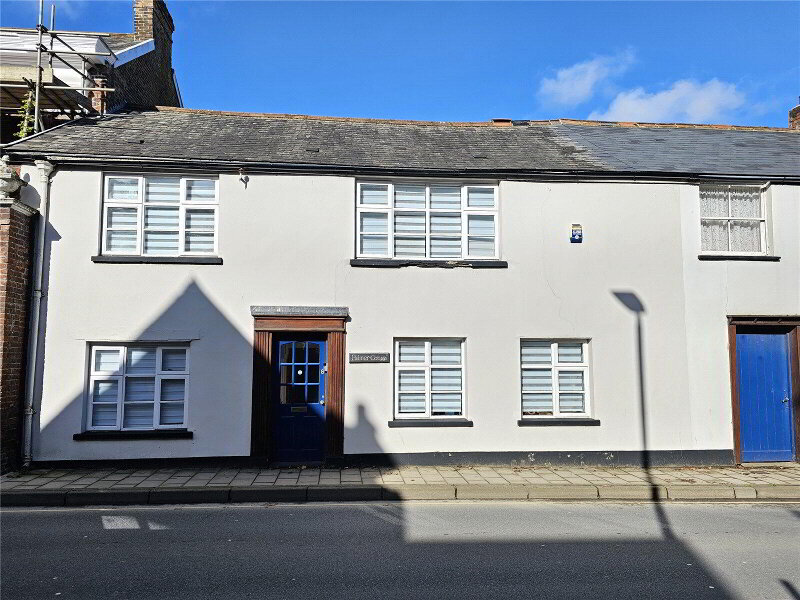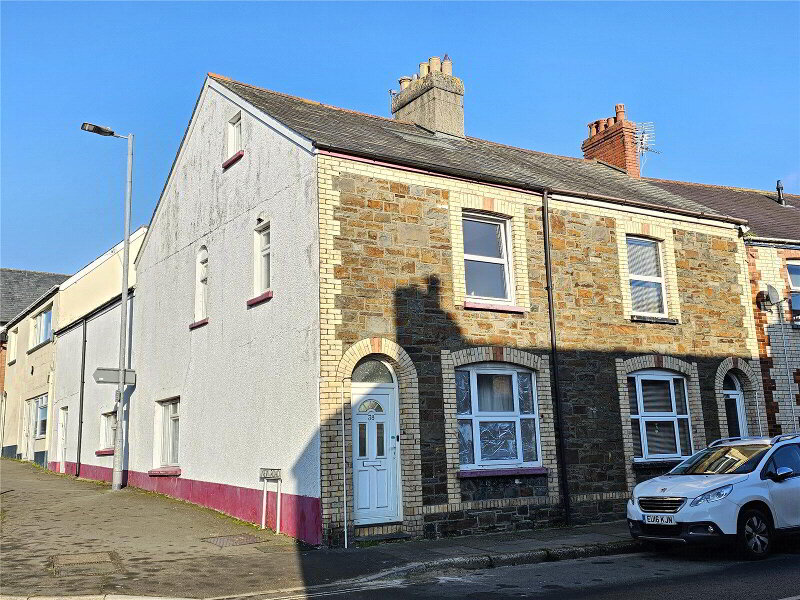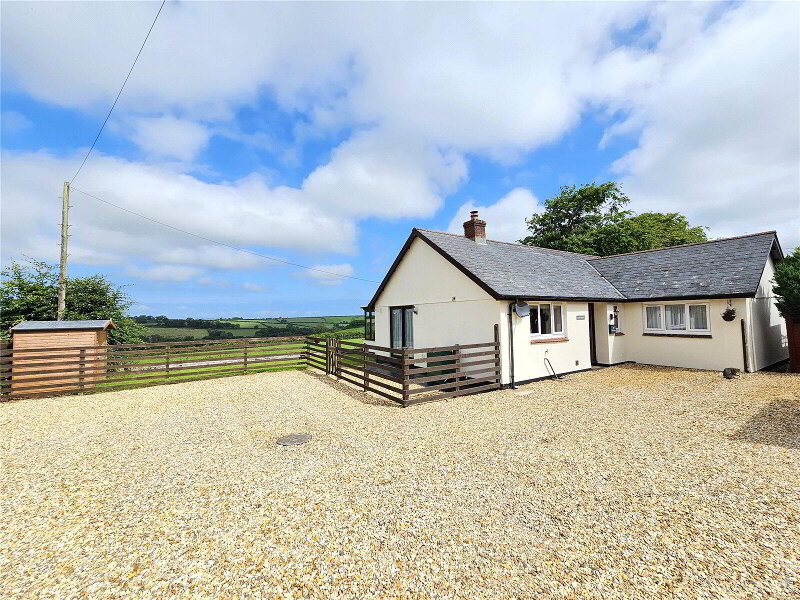This site uses cookies to store information on your computer
Read more
Get directions to
, Torrington EX38 8AL
What's your home worth?
We offer a FREE property valuation service so you can find out how much your home is worth instantly.
- •NO ONWARD CHAIN
- •Detached Bungalow
- •Countryside views
- •South Facing Garden
- •Two Bedrooms
- •Parking for multiple cars
- •Garage
- •Close to Torrington Commons
Additional Information
WOW! Situated in the market town of Great Torrington, this charming detached bungalow offers a tranquil retreat with stunning views of the surrounding countryside. The layout of this home has truly been thought out making maximum use of large, well placed windows providing plenty of opportunities to take a step back and just really appreciate how lucky you are to enjoy such a view. Not only just the view, but a south facing view allowing natural light to flood into the bungalow creating a special combination.
The bungalow is sat towards the top of Mill Street meaning it’s a short stroll up the hill and into town where you will find all that Torrington has to offer. A local butchers, green grocers, bakery, supermarket, take away’s, The Plough Arts Centre and of course the Pannier Market. At the bottom of Mill Street you will find direct access onto the Torrington Commons and valley with the river Torridge sat below. The some 365 acres of countryside allows for miles of scenic walks with access to the locally renowned Tarka trail, a 180 mile footpath / cycle way - mainly built on the bed of the disused Tarka line where the gradients are gentle. It winds its way following the course of the river Torridge as far North as Ilfracombe or going inland South towards Meeth.
The bungalow is privileged to feature off road parking for multiple cars whilst also benefitting from a garage for additional room should you require.
Upon entering the property the hallway feels wide granting extra space especially for wheelchair access should that be a consideration for you. The bathroom was upgraded 5 years ago to a wet room with wall panels making it low maintenance and easy to clean down. The toilet is separate providing maximum room in the wet room. The kitchen sits to the rear of the home and I can’t think of anywhere locally I would rather stand and do my washing up. The window stretches across almost the whole back wall taking advantage of those countryside views. The kitchen itself is also a respectable size with space for your white goods and maybe even a small breakfast table. The living room again sits to the rear and I just want to say wow again. The added benefit of the bay, it almost doesn’t matter where you are positioned as your reap the benefits of the views. Again you do also have room in here for a small dining table should you wish. The two bedrooms are both doubles, the master sits to the front of the bungalow and the second bedroom sits to the rear enjoying more views and built in wardrobes. Accessed via outside is a basement workshop giving addition storage space or an extra room depending on your needs.
I want to start by saying that yes, the garden is a great size but please do take note that part of the garden does slope down going all the way to the commons. Exiting via either the kitchen or living room, there is an initial patio space proving a perfect space for your external furniture when you get the chance to partake in some alfresco dining with the family and friends. To the side of the bungalow is space that used to home a shed and still provides a perfect space for this or potentially even a greenhouse should you enjoy growing your own flowers and/or produce. The garden does have different tires giving space for you to utilise, whether that’s just general gardening, growing or an addition spot to sit and bathe in the best of the Devon sun. The bottom half of the garden does need some maintence but could become a pathway leading down to your own commons entrance maybe? The bungalow does also benefit from access down both sides.
With its scenic location and peaceful ambiance, this property presents an ideal opportunity for those seeking a serene lifestyle in a beautiful setting. Don't miss the chance to make this delightful bungalow your new home. Contact us today to arrange a viewing.
The vendor informs us that the property is thought to be constructed of block and brick under a tiled roof. Your surveyor or conveyancer may be able to clarify further following their investigations.
Heating: Gas boiler that also heats the hot water tank. The vendor has also mentioned the hot water tank can work on immersion should you need to.
Mains water - Mains electric - Mains drainage – Mains gas - Landline telephone.
Broadband coverage: Superfast available, up to 80mbps download speed (information taken from Ofcom checker).
Mobile phone coverage: Available onsite, indoor limited and outdoor likely (see Ofcom checker for further information.
Brochure (PDF 3.7MB)
Contact Us
Request a viewing for ' Torrington, EX38 8AL '
If you are interested in this property, you can fill in your details using our enquiry form and a member of our team will get back to you.










