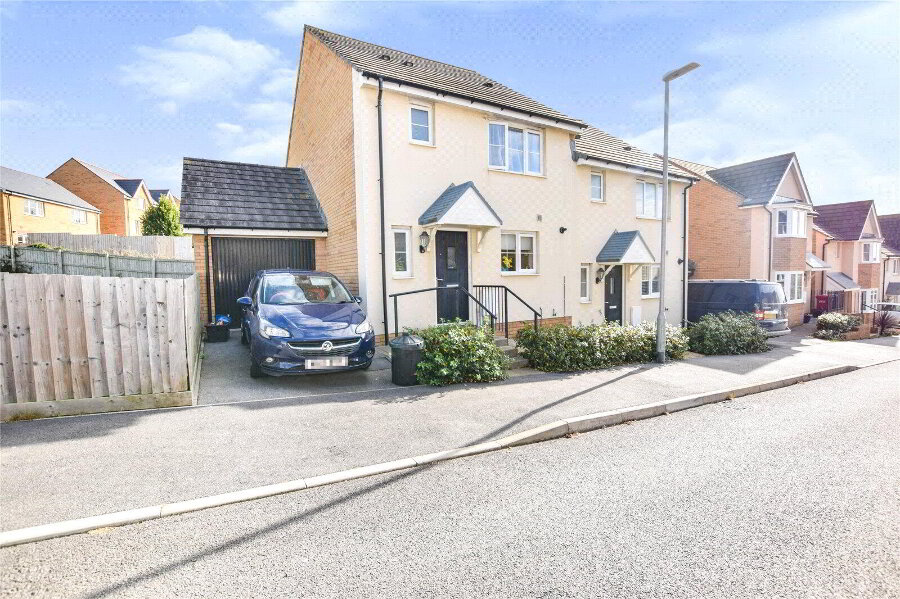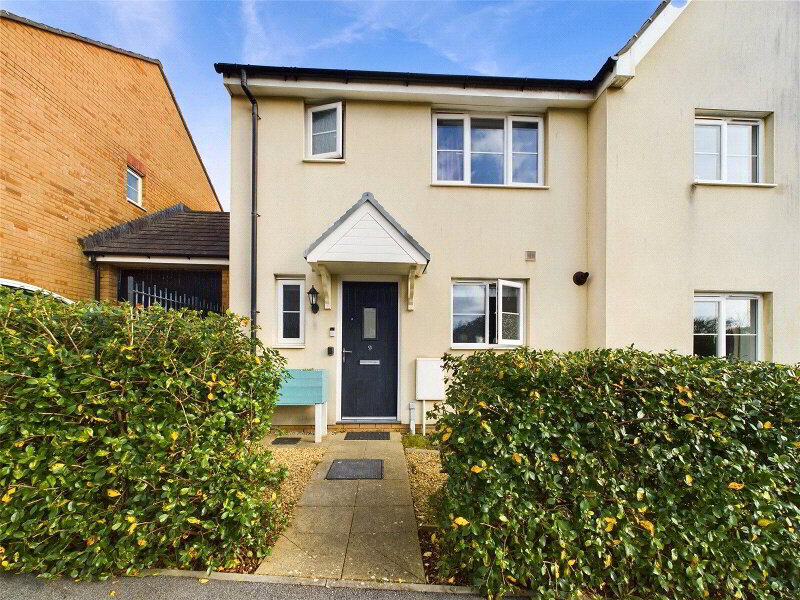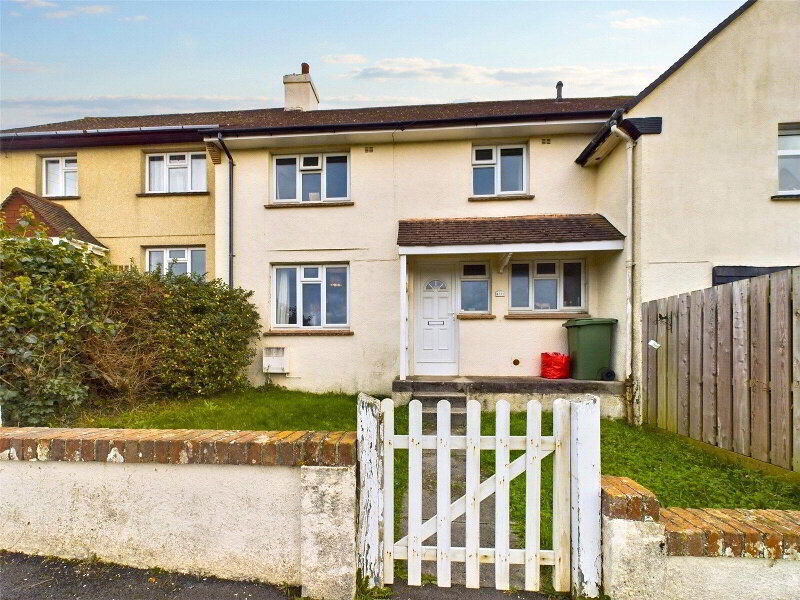This site uses cookies to store information on your computer
Read more
Stratton, Bude, EX23 9BB
What's your home worth?
We offer a FREE property valuation service so you can find out how much your home is worth instantly.
- •3 BEDROOMS
- •SOUGHT AFTER VILLAGE LOCATION
- •DOUBLE GLAZED THROUGHOUT
- •GAS CENTRAL HEATING
- •OFF ROAD PARKING
- •GARAGE IN NEARBY BLOCK
- •FRONT AND REAR GARDENS
- •WELL SUITED AS A FAMILY HOME OR INVESTMENT PROPERTY
Additional Information
Enjoying a convenient location within this sought after and historical ancient market town, an opportunity to acquire this well presented 3 bedroom end terrace house. Off road parking and garage in nearby block, with access to the side of the residence leading to the low maintence enclosed rear garden with a useful shed and hobbies/utility room outbuilding. Ideally suiting those looking for investment or for first time buyers whilst equally appealing as a comfortable family home. EPC TBC. Council Tax Band C.
- Entrance Porch
- Entrance Hall
- Staircase leading to first floor landing.
- WC
- 1.02m x 0.76m (3'4" x 2'6")
Low flush WC. Window to side elevation. - Lounge/Dining Room
- 7.65m x 2.46m (25'1" x 8'1")
Large double glazed window to front elevation enjoying views over stratton and double glazed door to rear elevation. Ample space for dining table and chairs. - Kitchen
- 3.35m x 2.57m (10'12" x 8'5")
A fitted range of base and wall mounted units with work surfaces over incorporating inset stainless steel 1 1/2 sink drainer unit with modern mixer tap, recess for cooker, space and plumbing for dishwasher and space for tall fridge freezer. Built in pantry cupboard. - First Floor Landing
- Bedroom 1
- 3.86m x 2.97m (12'8" x 9'9")
Double bedroom with window to front elevation. - Bedroom 2
- 3.68m x 2.74m (12'1" x 8'12")
Double bedroom with window to rear elevation. - Bedroom 3
- 2.64m x 1.55m (8'8" x 5'1")
Built in wardrobes. Window to rear elevation. - Bathroom
- 2.4m x 2.06m (7'10" x 6'9")
Enclosed panel bath with shower over, low flush WC, vanity unit with inset wash hand basin. Built in airing cupboard housing wall mounted Baxi combi gas boiler. - Outside
- The property is approached over its own brick paved entrance driveway providing an off road parking space. Steps lead up to a low maintenance front garden area laid to lawn with a pedestrian side gate leading to the rear. The rear gardens are enclosed and have been designed for low maintenance with two split levels and two useful outbuildings one used as a Utility/Hobbies room (10'7 x 6') and the second as a useful store room (9'7 x 4'3). Rear gate with path leads to Union Hill. The property also owns the section of sloped garden at the rear planted with mature trees that backs onto the road.
- Garage
- 4.34m x 2.06m (14'3" x 6'9")
Located in a nearby block. Up and over vehicle entrance door. Useful built in storage cupboards. - Council Tax
- Band C
- EPC
- Rating TBC
- Services
- Mains electric, gas, water and drainage.
Brochure (PDF 1.5MB)
Contact Us
Request a viewing for ' Stratton, Bude, EX23 9BB '
If you are interested in this property, you can fill in your details using our enquiry form and a member of our team will get back to you.










