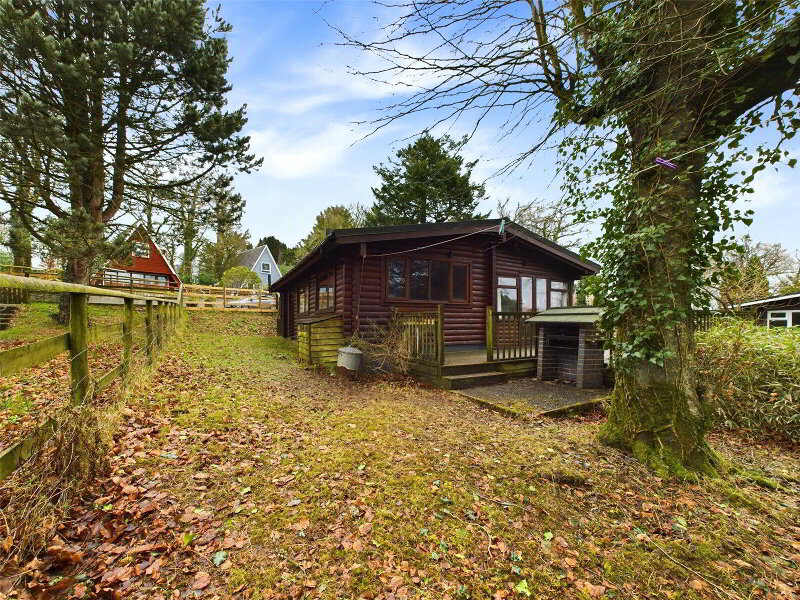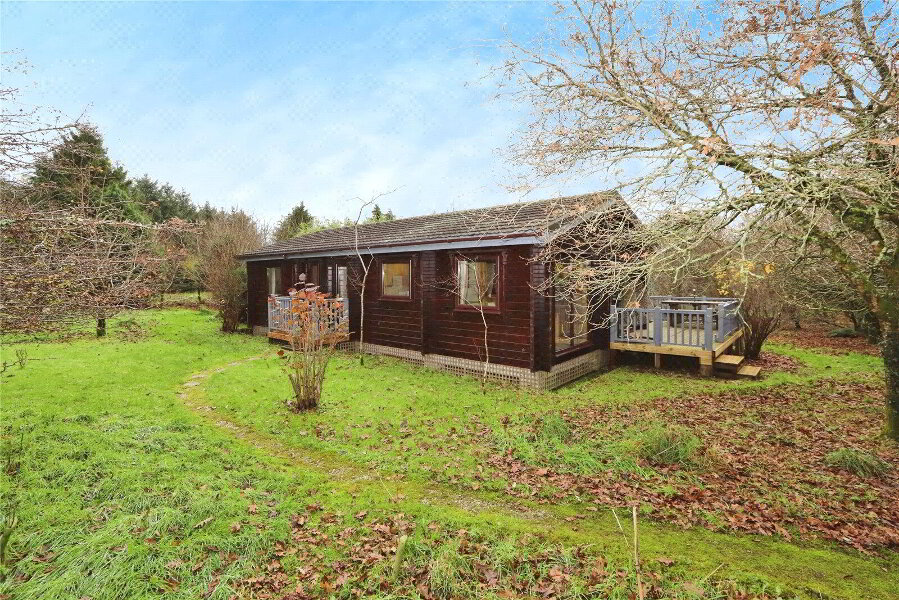This site uses cookies to store information on your computer
Read more
Back
Stratton, Bude, EX23 9DF
Apartment / Flat
1 Bedroom
1 Reception
1 Bathroom
Guide price
£100,000
What's your home worth?
We offer a FREE property valuation service so you can find out how much your home is worth instantly.
Key Features
- •1 BEDROOM
- •FIRST FLOOR APARTMENT
- •IN NEED OF MODERNISATION
- •SOUGHT AFTER CENTRAL LOCATION
- •NO ONWARD CHAIN
- •INTERNAL VIEWINGS RECOMMENDED
- •EPC TBC
- •COUNCIL TAX BAND A
Options
FREE Instant Online Valuation in just 60 SECONDS
Click Here
Property Description
Additional Information
An opportunity to acquire a 1 bedroom first floor apartment in the heart of the sought after village of Stratton. Requiring modernisation throughout and would ideally suit first time buyers/as an investment opportunity. The property briefly comprises of a kitchen, living room bedroom and bathroom. No onward chain. EPC – TBC. COUNCIL TAX BAND - A
- Entrance Door
- Communal entrance hallway. Communal stairway.
- Entrance Door
- Entrance Hallway
- 1.5m x 1.65m (4'11" x 5'5")
Doors to living room, kitchen and bathroom. - Living Room
- 3.94m x 5.05m (12'11" x 16'7")
2 large wooden sash windows to the front elevation, ornate enamel ceiling believed to be recovered from a local shipwreck. - Bedroom
- 3.73m x 3.48m (12'3" x 11'5")
A light and airy double bedroom with 2 large wooden sash windows to the front elevation. - Kitchen
- 1.83m x 3.33m (6'0" x 10'11")
Base and mounted units with laminate worktops over incorporating a sink/drainer unit with mixer tap. Space for freestanding cooker, washing machine and tall fridge freezer. Wooden window to the rear elevation. - Bathroom
- 2.82m x 2.03m (9'3" x 6'8")
Frosted wooden window to side elevation and rear elevation, enclosed panelled bath, close coupled WC and pedestal wash hand basin. Tiles to water sensitive areas. Airing cupboard housing immersion tank. - Tenure
- The property is leasehold with 84 years remaining on the lease. The leaseholder is responsible for a ¼ share of joint maintenance costs and buildings insurance. The roof on the whole building was replaced in Mid 1990s.
- Services
- Mains electricity, water and drainage
Brochure (PDF 1.3MB)
FREE Instant Online Valuation in just 60 SECONDS
Click Here
Contact Us
Request a viewing for ' Stratton, Bude, EX23 9DF '
If you are interested in this property, you can fill in your details using our enquiry form and a member of our team will get back to you.









