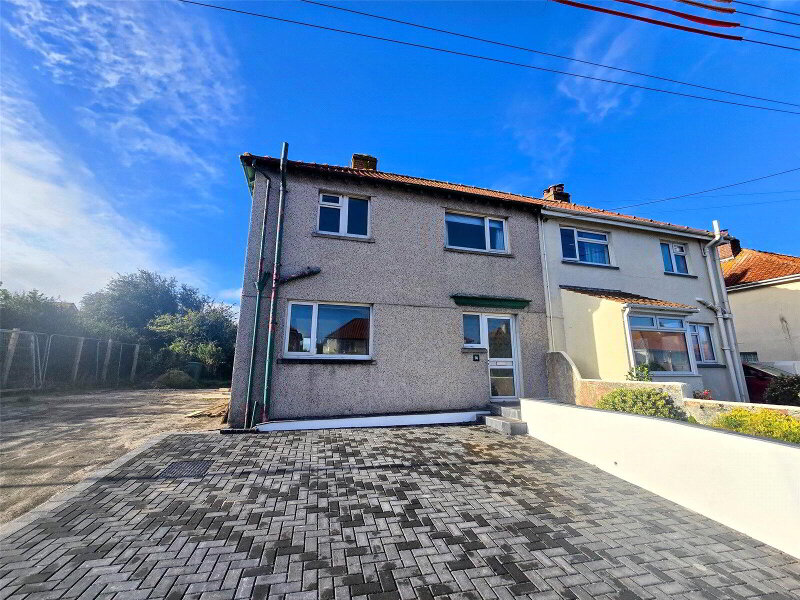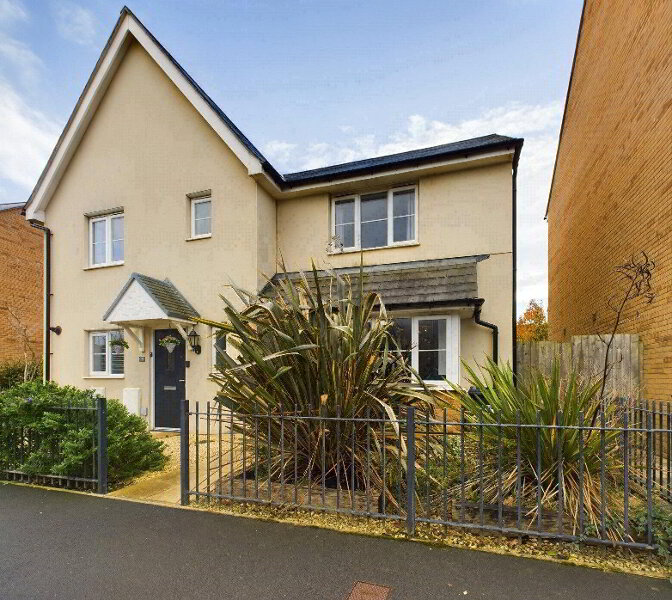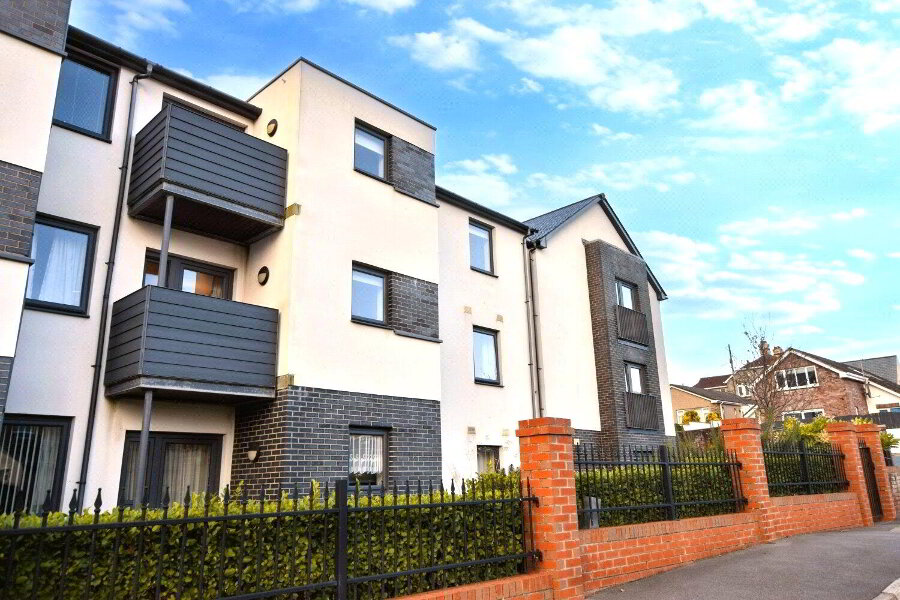This site uses cookies to store information on your computer
Read more
What's your home worth?
We offer a FREE property valuation service so you can find out how much your home is worth instantly.
Key Features
- •2 BEDROOMS
- •TERRACED CHARACTER COTTAGE
- •WELL PRESENTED
- •REAR GARDEN
- •VILLAGE LOCATION
- •WELL SUITED FOR FIRST TIME BUYER OR INVESTMENT
- •WALKING DISTANCE OF VILLAGE AMENITIES
- •PLANNING APPROVED FOR EXTENSION
Options
FREE Instant Online Valuation in just 60 SECONDS
Click Here
Property Description
Additional Information
A well presented terraced 2 bedroom cottage located in the heart of this very desirable village and offering character and charm throughout. Enclosed rear garden. Well suited for a first time buyer or as an investment purchase. EPC E. Council Tax Band B.
- Open Plan Kitchen/Living Room
- 5.49m x 3.8m (18'0" x 12'6")
A light and airy reception room with feature fireplace housing log burner with slate hearth, built in shelving either side of the chimney breast. A fitted range of base and wall mounted units with wooden work surfaces over incorporating belfast sink with mixer taps, plumbing and recess for washing machine, plumbing and recess for dishwasher. Space for gas oven, space for tall fridge freezer. Flagstone Slate flooring. Dual aspect windows to front and rear. Stable door leading to outside. Staircase leading to: - First Floor Landing
- Bedroom 1
- 4.37m x 3.12m (14'4" x 10'3")
Double bedroom with built in wardrobe area and windows to front elevation. Under stair cupboard housing immersion heater. - Bathroom
- 3.33m x 1.32m (10'11" x 4'4")
Vanity unit with sink, panel bath with electric shower over, WC. Window to rear elevation. - Second Floor
- Bedroom 2
- 4.3m x 3.35m (14'1" x 10'12")
Exposed ceiling beams. Velux windows to rear elevation enjoying views over the valley and countryside beyond. Built in under eaves storage. - Outside
- Rear enclosed garden comprising a lawned area, with patio surrounding and raised seating area perfect for al fresco dining. The garden is bordered with a variety of shrubs and flowers. Useful Timber shed.
- Services
- Mains electric, water and drainage.
- Agents Note
- Planning was granted on 15th November 2024 for a two storey extension to the rear under application number PA24/06830 which can be accessed via the Cornwall Council planning website. Copies of the proposed extension are available by request with the Agent.
- EPC
- Rating E
- Council Tax
- Band B
Brochure (PDF 2.9MB)
FREE Instant Online Valuation in just 60 SECONDS
Click Here
Contact Us
Request a viewing for ' Stratton, Bude, EX23 9DL '
If you are interested in this property, you can fill in your details using our enquiry form and a member of our team will get back to you.










