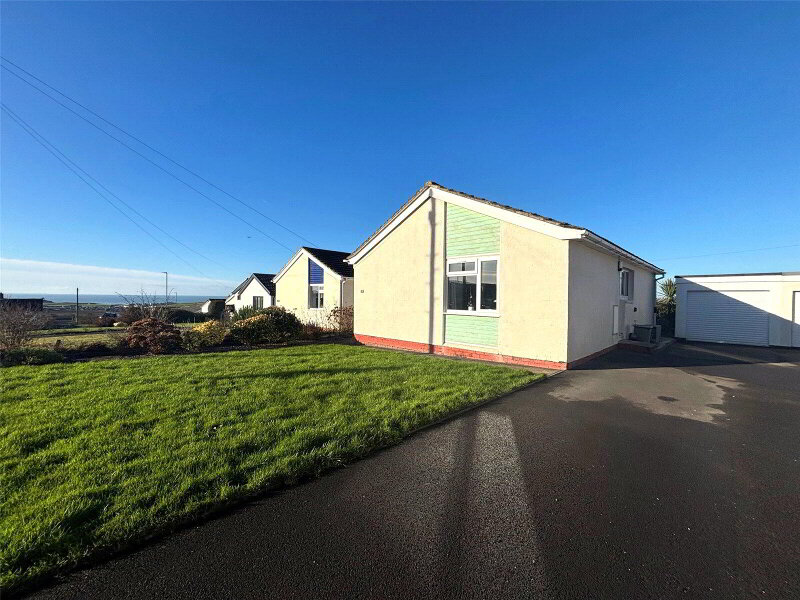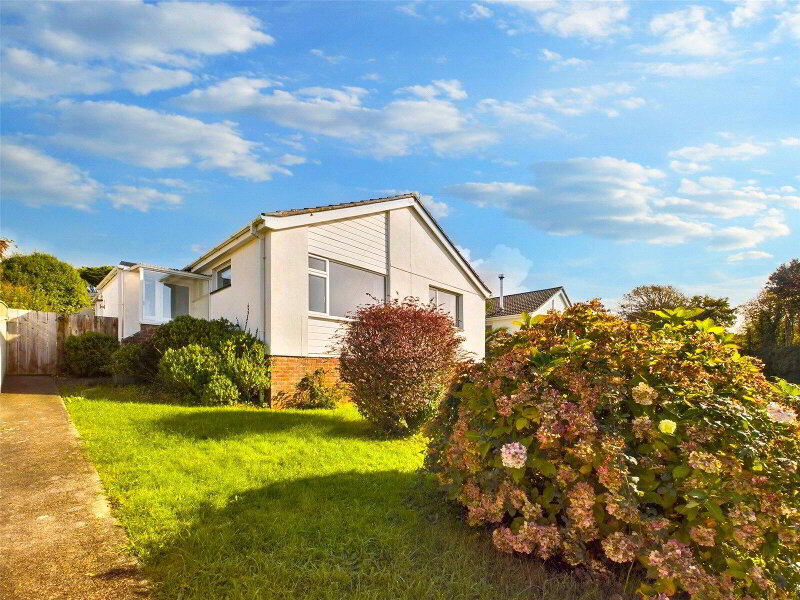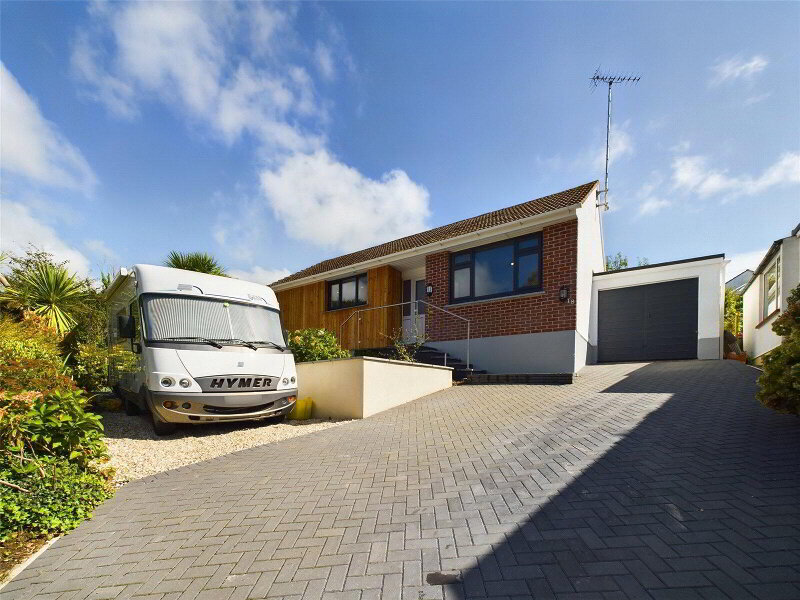This site uses cookies to store information on your computer
Read more
What's your home worth?
We offer a FREE property valuation service so you can find out how much your home is worth instantly.
Key Features
- •SPECTACULAR COASTAL & COUNTRYSIDE VIEWS
- •3 BEDROOMS
- •2 RECEPTION ROOMS
- •EXTENSIVE GROUNDS AND GARDENS
- •1/3 OF AN ACRE PLOT
- •GARAGE AND CARPORT
- •SHORT DRIVE FROM BUDE AND LOCAL BEAUTY SPOTS
- •EPC E
Options
FREE Instant Online Valuation in just 60 SECONDS
Click Here
Property Description
Additional Information
Enjoying spectacular far reaching coastal and rural views and standing in its own extensive grounds measuring 1/3 of an acre, a well presented 3 bedroom detached bungalow with tarmac entrance drive providing extensive off road parking, garage and carport. EPC rating E. Council Tax Band D.
- Entrance Porch
- 1.75m x 0.81m (5'9" x 2'8")
Sliding patio doors to front elevation. Leads to: - Entrance Hall
- 2.51m x 2.08m (8'3" x 6'10")
- Hallway
- Living Room
- 4.85m x 3.45m (15'11" x 11'4")
Generous reception room with window to front elevation enjoying views over the front garden, countryside and sea glimpses. - Dining Room
- 3.6m x 3.3m (11'10" x 10'10")
Bright and spacious reception room with window to the side elevation enjoying spectacular views across the surrounding countryside and down the valley to the coastline. Ample space for dining table and chairs. - Kitchen
- 5.03m (Max) x 2.29m
Fitted kitchen comprising a range of base mounted units with work surfaces over incorporating stainless steel sink drainer unit with mixer tap, space for cooker, under counter fridge and tall fridge/freezer. Door to useful pantry cupboard. Dual aspect windows to side elevations with countryside and sea views. Door to Rear Hall. - Bedroom 1
- 3.6m x 3.45m (11'10" x 11'4")
Double bedroom with window to the front elevation overlooking the gardens and with views of the countryside and distant sea views. Vanity unit with inset wash hand basin. - Bedroom 2
- 3.28m x 2.7m (10'9" x 8'10")
Double bedroom with built in wardrobes, vanity unit with inset wash hand basin and window to rear elevation. - Shower Room
- 2.03m x 1.75m (6'8" x 5'9")
Enclosed shower cubicle with electric shower over, pedestal wash hand basin, WC and obscure window to rear elevation. - Rear Hall
- Door to side elevation.
- Bedroom 3
- 2.8m x 2.26m (9'2" x 7'5")
Built in cupboard. Window to side elevation enjoying countryside and sea views. - WC
- 1.4m x 1.27m (4'7" x 4'2")
WC, pedestal wash hand basin, heated towel rail, built in cupboard and obscure window to rear elevation. - Utility Room
- 1.85m x 1.75m (6'1" x 5'9")
Fitted base and wall units with work surfaces over, space and plumbing for washing machine with window to side elevation. - Outside
- The property is approached over its own tarmac entrance driveway providing ample off road parking and leading to garage and carport. The extensive south facing front lawn backs onto farmland and enjoys spectacular views stretching to the coastline and sea beyond. Raised paved rear patio, gravel garden and greenhouse.
- Garage
- 6.99m x 3.35m (22'11" x 10'12")
Electric up and over vehicle entrance with power and light connected and window to side elevation. Door to adjoining Carport. - Services
- Mains electricity and water. Drainage is via a septic tank located in the adjoining farmers field with a legal right of way for Halls Bungalow only.
- Council Tax
- Band D
- EPC
- Rating E
Brochure (PDF 2.7MB)
FREE Instant Online Valuation in just 60 SECONDS
Click Here
Contact Us
Request a viewing for ' Stibb, Bude, EX23 9HN '
If you are interested in this property, you can fill in your details using our enquiry form and a member of our team will get back to you.










