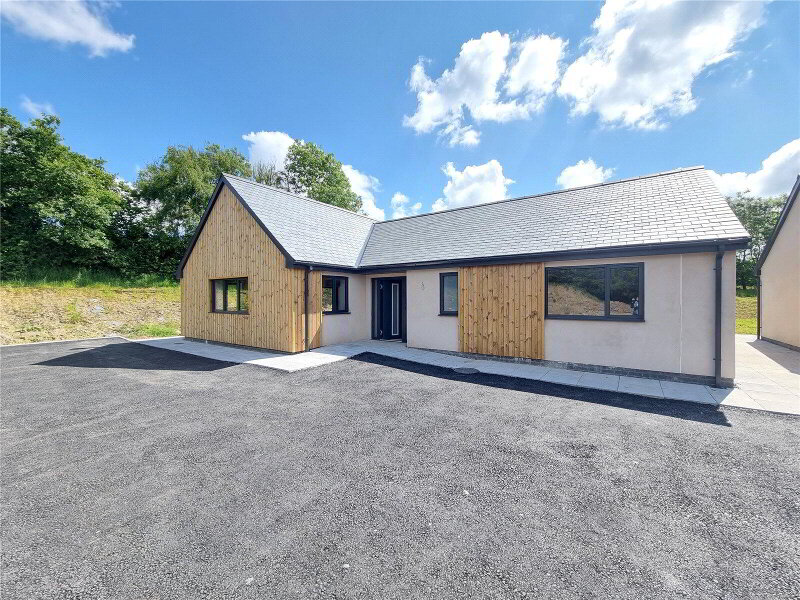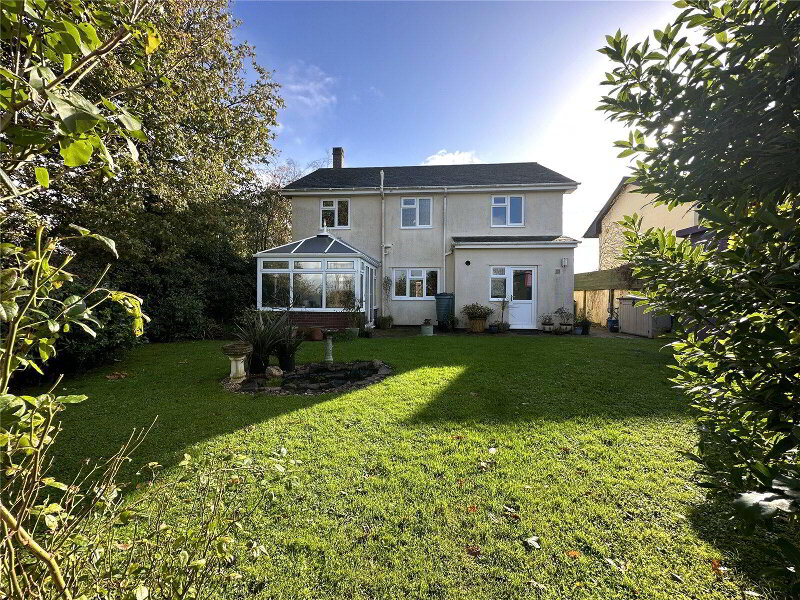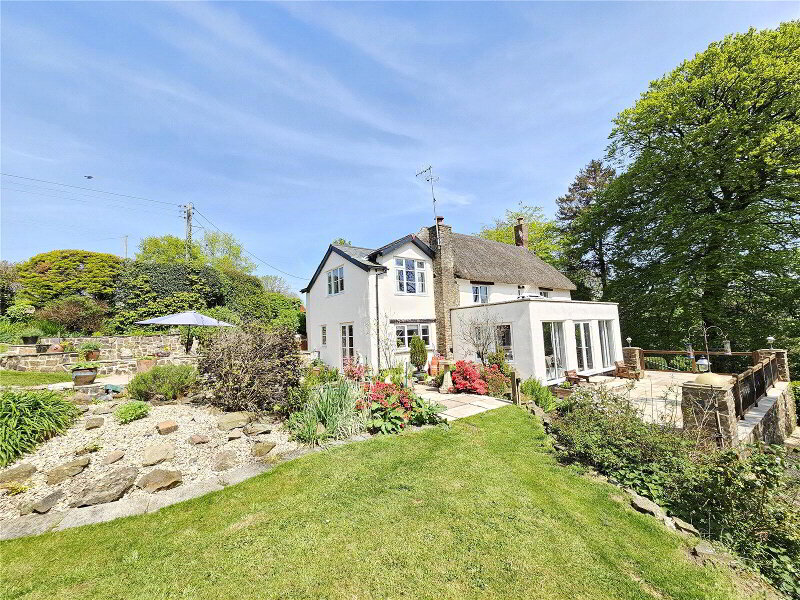This site uses cookies to store information on your computer
Read more
What's your home worth?
We offer a FREE property valuation service so you can find out how much your home is worth instantly.
Key Features
- •No Onward Chain
- •Distant Views
- •More Land Available at Separate Negotiation
- •Close to Transport Links
- •New Build
- •Detached Bungalow
- •Large Plot
- •Three Bedrooms
- •Two Bathrooms
- •Open Plan Living
FREE Instant Online Valuation in just 60 SECONDS
Click Here
Property Description
Additional Information
Looking for a new home in the countryside with easy access to the North Devon link road and subsequent motor way network? Welcome to Higher East Ford Farm. A mixture of brand new, uniquely designed executive bungalows set within their own large plots. A private lane runs from the road where the bungalows are well set back to take advantage of their stunning surroundings with three different designs to explore. There are two three bedroom bungalows, one larger than the other, both with ensuite shower rooms. The remaining bungalow is larger again in size and boasts four bedrooms, the master and second bedroom of which also have an ensuite shower room.
Before getting into the bungalows themselves I need to make mention of the position as I know this is vital when looking for your new home. Its such a peaceful and scenic spot to live and you certainly wouldnt have thought you were only a 5 minute drive from the North Devon link road giving you access to the M5 or Tiverton railway roughly twenty minutes further down the road. This is perfect for anyone who needs to commute or visit friends and family further afield. South Molton is your closest town and is just a short 10 minute drive away to provide you with local amenities such as pubs, shops, petrol station and more. Barnstaple is the biggest local town to Ash Mill being only a 25 minute drive.
Each plot comes in off the main road before forking off into your own private driveway with beautiful extensive front gardens where you have some distant countryside views through the trees. Within the front gardens are a brand new state of the art klargester (water treatment plant), one for each of the three homes making them compliant to the latest regulations and subsequently future proof. Each bungalow has dove grey painted render over a grey brick plinth also featuring timber cladded elements and all under a natural slate roof. All care has been taken and thoroughly scrutinised throughout construction to enable the homes to be as efficient as possible. This has included everything from the insulation throughout, the amount of windows, the underfloor heating from the air source heat pump and even the electrics that are split phased and future proofed to make them three phase compatible. The builders really have thought of everything and have even included EV points for each bungalow for the home charging of electric vehicles.
If you are looking for additional land on top of what is provided, the owners would be open to discussions on the land surrounding the development. This would take place under a separate negotiation. If this is something that could be of interest to you, please feel free to give us a call. We would be more than happy to discuss the development and answer any questions that you may have.
Number 2 Higher East Ford Farm is the more compact of the three bedroom bungalows however still boasts all double bedrooms with the master enjoying the en-suite. The living space is open plan within the L shaped room where the kitchen boasts quartz counter tops, a Rangemaster cooker and an integral fridge/freezer, dishwasher and eye level microwave. The countertop extends towards the living space making a breakfast bar close to where you would have your dining table. The log burner really ties the room together creating a cosy space for the colder days and nights. The vaulted ceiling and three windows throughout this room offers for plenty of light to come shining through allowing for a bright and airy environment. There is a utility to the rear of the bungalow giving access to the rear garden and a space for both your washing machine and tumble dryer to go under and additional worktop space. The master bedroom boasts a great size wardrobe space in addition to the en-suite allowing for less space to be used on the bedroom floor. Bedroom two and three are very similar in size with one benefiting from built in wardrobes. The bathroom is clean and modern with a vanity cupboard below the sink to store all your products.
The rear garden is enclosed and continues to allow you enjoyment of the natural beauty of your surroundings. Here you get to enjoy the greenery of the Devon countryside, the sound of the local wildlife and beauty of the night sky without the surrounding lights. The garden has a south westerly facing aspect creating a sun filled space for the whole family to enjoy. Flowing from the front to the back, the gardens allow more than enough space for the kids to play and enjoy themselves without having to worry about any main roads. Whether you want the garden for growing, entertaining and some alfresco dining or just enjoying the best of the Devon sun then you wont be disappointed here.
Only by visiting this beautiful home will you really experience its full potential, so give us a call now and we will be happy to show you around and tell you even more.
Directions
From Torrington take the B3227 to Umberleigh, turn right onto the A377 for a short distance before taking the next left over the river bridge sign posted South Molton, re-joining onto the B3227. Head towards South Molton High Street over three roundabouts to the cross roads. Turn right here following the road through the High Street before leaving the town. Stay on this road passing Mill on the Mole on your right hand side. Continue on this road before turning right on Silcombe Hill which is also sign posted Bishops Nympton. Continue on this road for roughly 3.5 miles where you will find yourself of Poadmarsh Hill. The property will be found on your right hand side with For Sale boards clearly displayed.
What3Words ///middle.wanting.courts
Before getting into the bungalows themselves I need to make mention of the position as I know this is vital when looking for your new home. Its such a peaceful and scenic spot to live and you certainly wouldnt have thought you were only a 5 minute drive from the North Devon link road giving you access to the M5 or Tiverton railway roughly twenty minutes further down the road. This is perfect for anyone who needs to commute or visit friends and family further afield. South Molton is your closest town and is just a short 10 minute drive away to provide you with local amenities such as pubs, shops, petrol station and more. Barnstaple is the biggest local town to Ash Mill being only a 25 minute drive.
Each plot comes in off the main road before forking off into your own private driveway with beautiful extensive front gardens where you have some distant countryside views through the trees. Within the front gardens are a brand new state of the art klargester (water treatment plant), one for each of the three homes making them compliant to the latest regulations and subsequently future proof. Each bungalow has dove grey painted render over a grey brick plinth also featuring timber cladded elements and all under a natural slate roof. All care has been taken and thoroughly scrutinised throughout construction to enable the homes to be as efficient as possible. This has included everything from the insulation throughout, the amount of windows, the underfloor heating from the air source heat pump and even the electrics that are split phased and future proofed to make them three phase compatible. The builders really have thought of everything and have even included EV points for each bungalow for the home charging of electric vehicles.
If you are looking for additional land on top of what is provided, the owners would be open to discussions on the land surrounding the development. This would take place under a separate negotiation. If this is something that could be of interest to you, please feel free to give us a call. We would be more than happy to discuss the development and answer any questions that you may have.
Number 2 Higher East Ford Farm is the more compact of the three bedroom bungalows however still boasts all double bedrooms with the master enjoying the en-suite. The living space is open plan within the L shaped room where the kitchen boasts quartz counter tops, a Rangemaster cooker and an integral fridge/freezer, dishwasher and eye level microwave. The countertop extends towards the living space making a breakfast bar close to where you would have your dining table. The log burner really ties the room together creating a cosy space for the colder days and nights. The vaulted ceiling and three windows throughout this room offers for plenty of light to come shining through allowing for a bright and airy environment. There is a utility to the rear of the bungalow giving access to the rear garden and a space for both your washing machine and tumble dryer to go under and additional worktop space. The master bedroom boasts a great size wardrobe space in addition to the en-suite allowing for less space to be used on the bedroom floor. Bedroom two and three are very similar in size with one benefiting from built in wardrobes. The bathroom is clean and modern with a vanity cupboard below the sink to store all your products.
The rear garden is enclosed and continues to allow you enjoyment of the natural beauty of your surroundings. Here you get to enjoy the greenery of the Devon countryside, the sound of the local wildlife and beauty of the night sky without the surrounding lights. The garden has a south westerly facing aspect creating a sun filled space for the whole family to enjoy. Flowing from the front to the back, the gardens allow more than enough space for the kids to play and enjoy themselves without having to worry about any main roads. Whether you want the garden for growing, entertaining and some alfresco dining or just enjoying the best of the Devon sun then you wont be disappointed here.
Only by visiting this beautiful home will you really experience its full potential, so give us a call now and we will be happy to show you around and tell you even more.
Directions
From Torrington take the B3227 to Umberleigh, turn right onto the A377 for a short distance before taking the next left over the river bridge sign posted South Molton, re-joining onto the B3227. Head towards South Molton High Street over three roundabouts to the cross roads. Turn right here following the road through the High Street before leaving the town. Stay on this road passing Mill on the Mole on your right hand side. Continue on this road before turning right on Silcombe Hill which is also sign posted Bishops Nympton. Continue on this road for roughly 3.5 miles where you will find yourself of Poadmarsh Hill. The property will be found on your right hand side with For Sale boards clearly displayed.
What3Words ///middle.wanting.courts
FREE Instant Online Valuation in just 60 SECONDS
Click Here
Contact Us
Request a viewing for ' South Molton, EX36 4QW '
If you are interested in this property, you can fill in your details using our enquiry form and a member of our team will get back to you.










