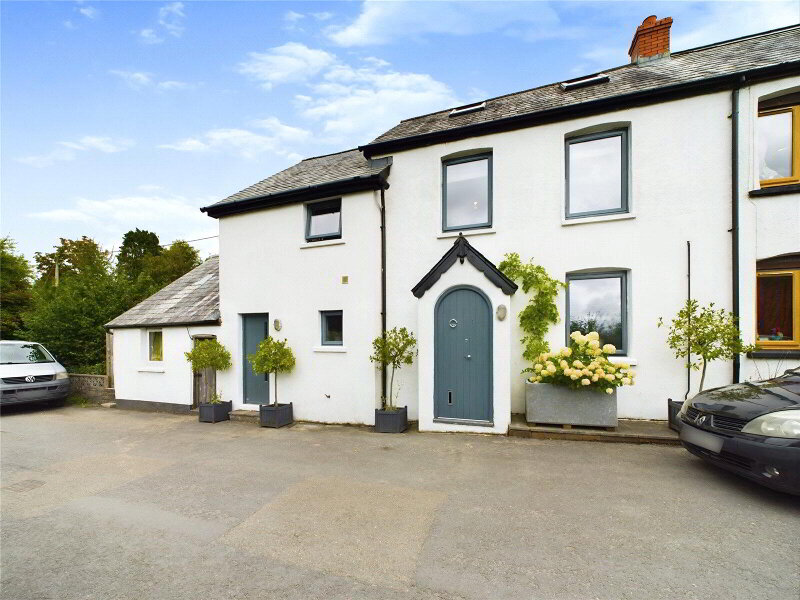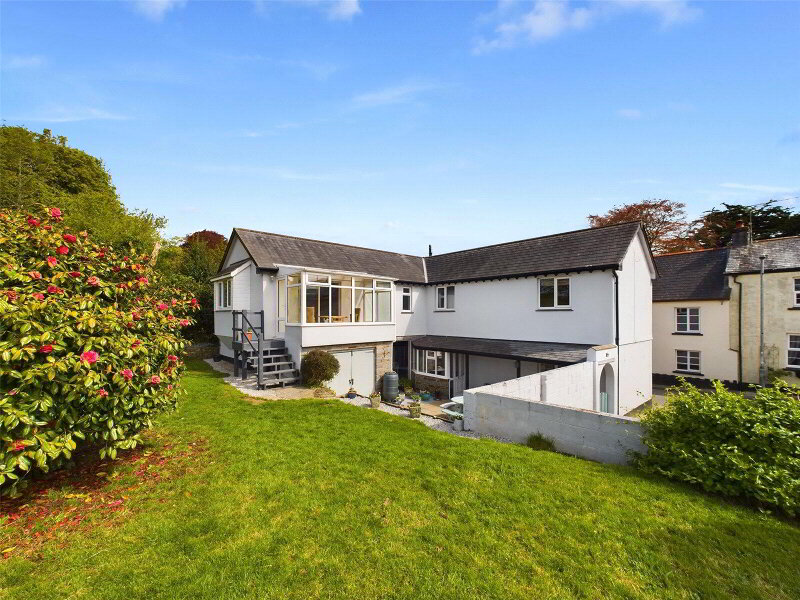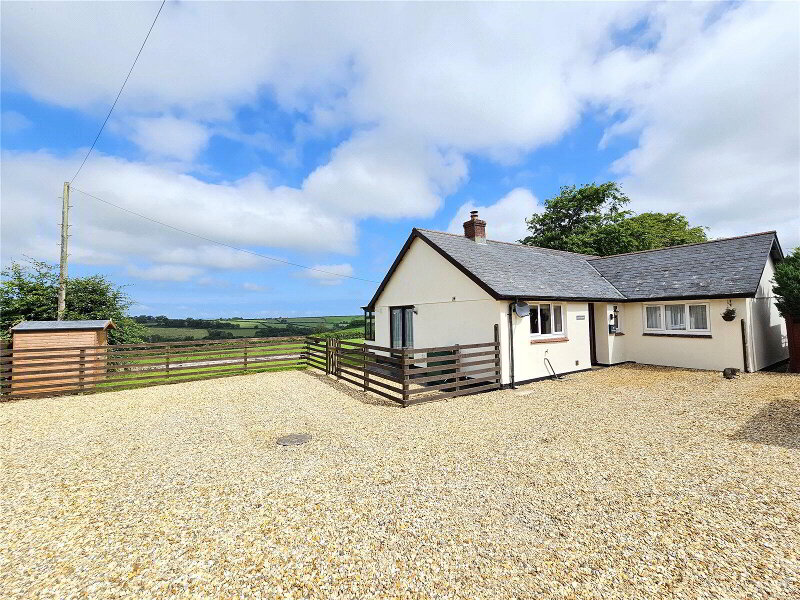This site uses cookies to store information on your computer
Read more
Add to Shortlist
Remove
Shortlisted
Shebbear, Beaworthy
Shebbear, Beaworthy
Shebbear, Beaworthy
Shebbear, Beaworthy
Shebbear, Beaworthy
Shebbear, Beaworthy
Shebbear, Beaworthy
Shebbear, Beaworthy
Shebbear, Beaworthy
Shebbear, Beaworthy
Shebbear, Beaworthy
Shebbear, Beaworthy
Shebbear, Beaworthy
Shebbear, Beaworthy
Shebbear, Beaworthy
Shebbear, Beaworthy
Shebbear, Beaworthy
Shebbear, Beaworthy
Shebbear, Beaworthy
Shebbear, Beaworthy
Shebbear, Beaworthy
Shebbear, Beaworthy
Shebbear, Beaworthy
Shebbear, Beaworthy
Shebbear, Beaworthy
Shebbear, Beaworthy
Shebbear, Beaworthy
Shebbear, Beaworthy
Shebbear, Beaworthy
Shebbear, Beaworthy
Shebbear, Beaworthy
Get directions to
, Shebbear, Beaworthy EX21 5SG
Points Of Interest
What's your home worth?
We offer a FREE property valuation service so you can find out how much your home is worth instantly.
Key Features
- •DETACHED CHARACTER COTTAGE
- •BEAUTIFULLY PRESENTED THROUGHOUT
- •SPACIOUS AND VERSATILE ACCOMMODATION
- •3 BEDROOMS
- •OFF ROAD PARKING
- •GENEROUS GARDEN
- •STUNNING COUNTRYSIDE VIEWS
- •RANGE OF USEFUL OUTBUILDINGS
- •SOUGHT AFTER VILLAGE LOCATION
- •WALKING DISTANCE TO AMENITIES
FREE Instant Online Valuation in just 60 SECONDS
Click Here
Property Description
Additional Information
Bond Oxborough Phillips are proud to bring to the market, the recently renovated 1 Halwill Cottages. This charming cottage is situated within the heart of the sought after village of Shebbear and is within walking distance of a range of amenities. I Halwill Cottages offers beautifully presented, spacious and versatile accommodation throughout, boasting many character features throughout. The Cottage benefits from off road parking, a range of useful outbuildings and a generous garden, with stunning far reaching countryside views to the rear. A viewing appointment is highly recommended to truly appreciate this lovely property. EPC F.
Living Room 20' x 9'6" (6.1m x 2.9m). A beautifully presented reception room, full of character features including slate floor, exposed beams and inglenook fireplace housing a wood burning stove. Ample room for sitting room suite. Stairs to first floor landing. Windows to front elevation.
Kitchen/Diner 17' x 10'10" (5.18m x 3.3m). A handmade kitchen comprises a range of base mounted units with wooden worktops over, incorporating a butler sink with mixer taps over. Built in electric oven, 4 ring hob with extractor over and under counter fridge. Pantry with space for freezer. Ample room for dining table and chairs. Double doors to side and windows to front elevation.
Laundry/Cloakroom 5' x 4'4" (1.52m x 1.32m). Fitted with a wall hung wash hand basin and low flush WC. Space and plumbing for washing machine and tumbler dryer. Frosted window to rear elevation.
First Floor Landing 7' x 2'4" (2.13m x 0.7m).
Bedroom 1 13' x 11'1" (3.96m x 3.38m). Generous double bedroom with 2 windows to rear elevation, enjoying views of the garden and the stunning surrounding countryside. Access to 2 large useful storage cupboards. Character feature fireplace.
Bedroom 2 11' x 9'7" (3.35m x 2.92m). A double bedroom with window to front elevation.
Bedroom 3/Office 6'7" x 6' (2m x 1.83m). Internal window over stairs and external window to front elevation.
Bathroom 11' x 6' (3.35m x 1.83m). A fitted suite comprising panel bath with electric "Triton" shower attachment over, close coupled WC and pedestal wash hand basin. Access to airing cupboard housing the hot water cylinder. Window to rear elevation.
Boiler Room 7'8" x 7' (2.34m x 2.13m). Useful external store housing oil fired boiler.
Outside To the side of the property there is an area laid with stone chippings providing the ideal space for off road parking. To the rear of the parking area, there is a gate that give access to the rear garden, immediately after the gate there is an area which is laid with stone chippings and has a paved path leading to the workshop (power and light connected). Steps leads to an area laid to lawn and decorated with a variety of flower, shrubs and trees. The rear garden is bordered by mature hedges and stock proof fencing, allowing the occupier to enjoy far reaching views of the surrounding countryside.
Services Mains water, electric and drainage. Oil fired central heating.
EPC Rating EPC rating F (34) with the potential to be B (84). Valid until October 2028.
Council Tax Banding Council Tax Band 'B' {please note this council band may be subject to reassessment}.
Directions
From Holsworthy proceed on the A3072 Hatherleigh road and after 4 miles, upon reaching Brandis Corner, turn left signed Shebbear. Follow this road until reaching Battledown Cross (ignoring previous turnings to Shebbear), and turn left towards Shebbear. After approximately 0.7 miles, the property can be found on the right hand side with a Bond Oxborough Phillips "For Sale" board clearly displayed.
Living Room 20' x 9'6" (6.1m x 2.9m). A beautifully presented reception room, full of character features including slate floor, exposed beams and inglenook fireplace housing a wood burning stove. Ample room for sitting room suite. Stairs to first floor landing. Windows to front elevation.
Kitchen/Diner 17' x 10'10" (5.18m x 3.3m). A handmade kitchen comprises a range of base mounted units with wooden worktops over, incorporating a butler sink with mixer taps over. Built in electric oven, 4 ring hob with extractor over and under counter fridge. Pantry with space for freezer. Ample room for dining table and chairs. Double doors to side and windows to front elevation.
Laundry/Cloakroom 5' x 4'4" (1.52m x 1.32m). Fitted with a wall hung wash hand basin and low flush WC. Space and plumbing for washing machine and tumbler dryer. Frosted window to rear elevation.
First Floor Landing 7' x 2'4" (2.13m x 0.7m).
Bedroom 1 13' x 11'1" (3.96m x 3.38m). Generous double bedroom with 2 windows to rear elevation, enjoying views of the garden and the stunning surrounding countryside. Access to 2 large useful storage cupboards. Character feature fireplace.
Bedroom 2 11' x 9'7" (3.35m x 2.92m). A double bedroom with window to front elevation.
Bedroom 3/Office 6'7" x 6' (2m x 1.83m). Internal window over stairs and external window to front elevation.
Bathroom 11' x 6' (3.35m x 1.83m). A fitted suite comprising panel bath with electric "Triton" shower attachment over, close coupled WC and pedestal wash hand basin. Access to airing cupboard housing the hot water cylinder. Window to rear elevation.
Boiler Room 7'8" x 7' (2.34m x 2.13m). Useful external store housing oil fired boiler.
Outside To the side of the property there is an area laid with stone chippings providing the ideal space for off road parking. To the rear of the parking area, there is a gate that give access to the rear garden, immediately after the gate there is an area which is laid with stone chippings and has a paved path leading to the workshop (power and light connected). Steps leads to an area laid to lawn and decorated with a variety of flower, shrubs and trees. The rear garden is bordered by mature hedges and stock proof fencing, allowing the occupier to enjoy far reaching views of the surrounding countryside.
Services Mains water, electric and drainage. Oil fired central heating.
EPC Rating EPC rating F (34) with the potential to be B (84). Valid until October 2028.
Council Tax Banding Council Tax Band 'B' {please note this council band may be subject to reassessment}.
Directions
From Holsworthy proceed on the A3072 Hatherleigh road and after 4 miles, upon reaching Brandis Corner, turn left signed Shebbear. Follow this road until reaching Battledown Cross (ignoring previous turnings to Shebbear), and turn left towards Shebbear. After approximately 0.7 miles, the property can be found on the right hand side with a Bond Oxborough Phillips "For Sale" board clearly displayed.
Particulars (PDF 5.1MB)
FREE Instant Online Valuation in just 60 SECONDS
Click Here
Contact Us
Request a viewing for ' Shebbear, Beaworthy, EX21 5SG '
If you are interested in this property, you can fill in your details using our enquiry form and a member of our team will get back to you.










