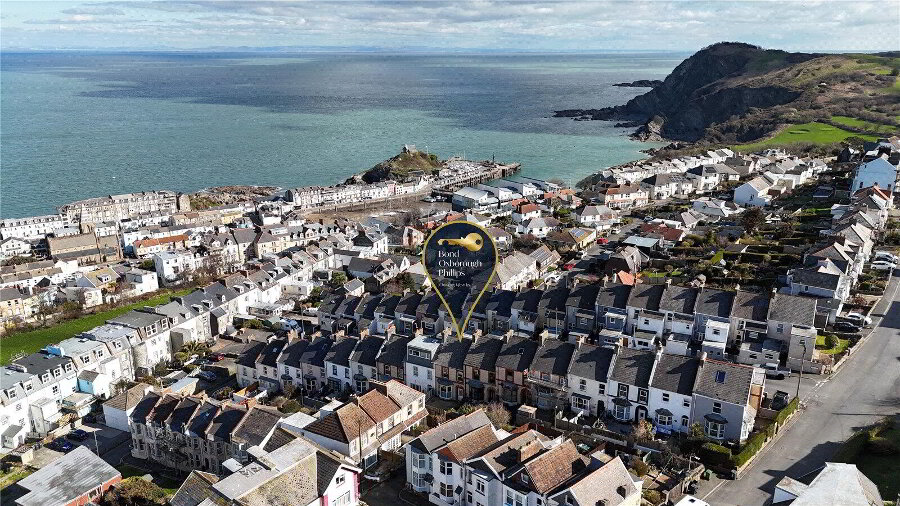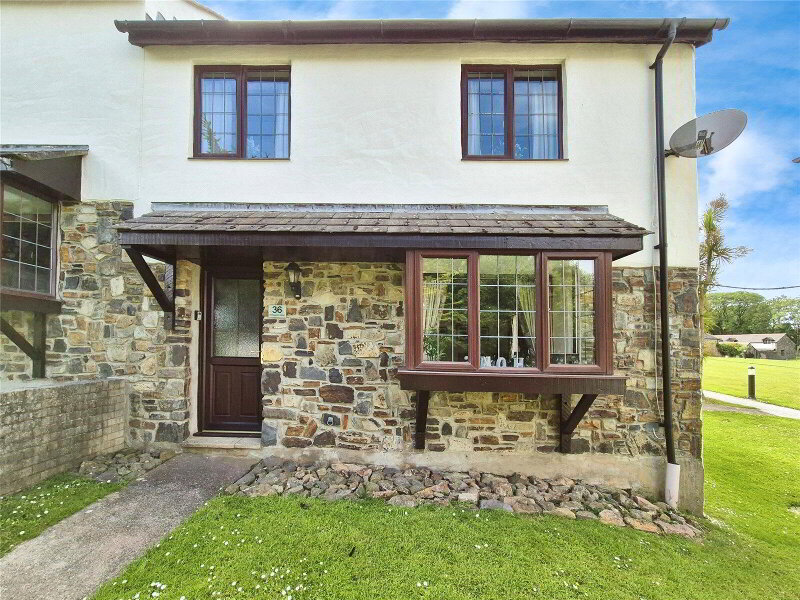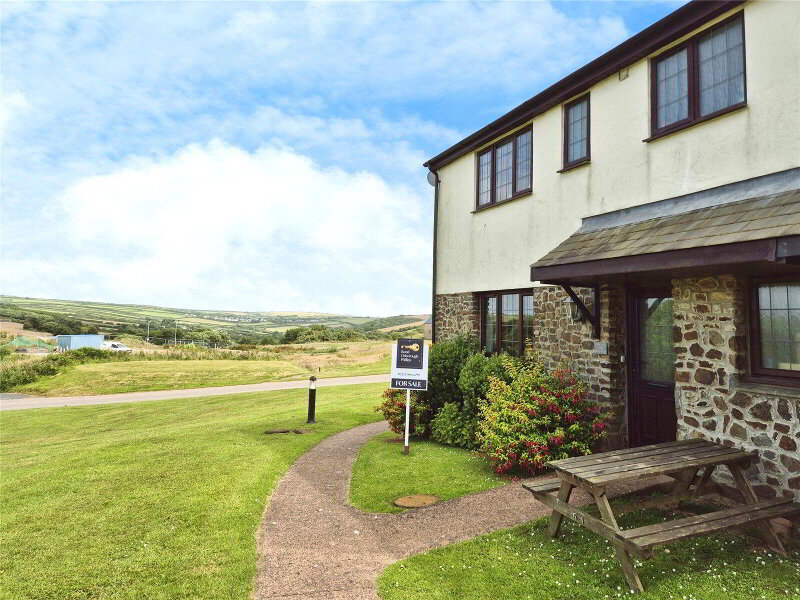This site uses cookies to store information on your computer
Read more
Runnacleave Road, Ilfracombe, EX34 8AR
Get directions to
, Runnacleave Road, Ilfracombe EX34 8AR
What's your home worth?
We offer a FREE property valuation service so you can find out how much your home is worth instantly.
- •Top-floor Apartment
- •Three double bedrooms
- •Excellent seafront location
- •Luxurious four-piece bathroom
- •Integrated kitchen appliances
- •Spacious lounge/diner with lots of storage
- •Natural light throughout
- •Communal garden
- •Includes a loft
- •Lift access
- •Close to Tunnels Beach
Additional Information
For sale is an immaculate, top-floor apartment featuring three double bedrooms, a luxurious bathroom, a spacious lounge/diner, and a well-appointed kitchen, with stunning town views, communal garden and parking facilities, conveniently located near public transport, schools, local amenities, and Tunnels Beach.
For sale is a recently refurbsihed and immaculate spacious top-floor apartment, boasting three double bedrooms, a luxurious single bathroom, a lounge/diner reception room, and a kitchen. All the bedroom windows are south facing and filled with natural light to give a spacious and warm feel to the property and stunning town views to be admired.
The stylish bathroom features a large shower with a rain shower head, back to wall D-shaped bath, bespoke vanity unit with an oval basin, heated towel rail and a towel cupboard.
The kitchen is appointed with a range of integrated appliances, wood-effect countertops, tiled splashback and bespoke solid oak shelving. The spacious reception room functions as a lounge/diner perfect for family dinners and relaxing into the evening. Seamless LVT flooring in the hallway, kitchen, bathroom and lounge provides a natural flow throughout the apartment, with carpets in the bedrooms providing an extra sense of comfort.
This property is situated near the renowned Tunnels Beaches, the property is well positioned to provide level access to the popular seafront and harbour areas where a range of restaurants, pubs and cafes can be found. Walking routes over the Torrs and Cairn Nature Reserve are a short distance away, as is Ilfracombe High Street, a supermarket and public transport links.
The apartment has been recently updated and provides a large communal garden and parking facilities. Ideal for families, couples, first-time buyers, second home owners and investors.
EPC: TBC and council tax: C
- Main entrance
- 0.97mx 1.04m (3'2" x 3'5")
Door leading to; - Entrance Hall
- Door leading to;
- Hall
- Radiator, access to boarded loft, doors leading to;
- Cupboard
- Two good sized storage cupboards for convience.
- Kitchen
- 3.8m x 3.5m (12'6" x 11'6")
UPVC double glazed window to front elevation with pleasant outlook to Granvile Road, a range of wall and base units, 1 and 1/2 bowl stainless steel sink and drainer, wood effect counter tops, integrated Bosch microwave and dishwasher, washing machine, Lamona hob set into work surface with extractor hood above, Neff double oven and washing machine, collapsable breakfast bar, space for fridge/freezer, boiler housing newly fitted Baxi combi boiler, wine cooler, tiled splashback, bespoke oak shelving and LVT flooring. - Bathroom
- 2.67m x 2.1m (8'9" x 6'11")
UPVC double glazed windows to front elevation, four piece suite comprising of low level push button W.C., back to wall D-shaped bath, offset quadrant shower tray with mixer shower and rainfall shower head, bespoke vanity unit feauturing an oval wash hand basin, heated towel rail, partly tiled walls and window sill, and a storage cupboard. - Lounge/Diner
- 5.46m x 3.89m (17'11" x 12'9")
UPVC double glazed windows to front elevation, electric feature fire, LVT flooring, radiators, window sill. - Cupboard
- Tumble dryer area, space for additional storage.
- Bedroom one
- 4.27m x 3.3m (14'0" x 10'10")
UPVC double glazed window to rear elevation, radiator, free standing wardrobes. - Bedroom two
- 4.22m x 2.67m (13'10" x 8'9")
UPVC double glazed window to rear elevation, radiator. - Bedroom three
- 3.4mx 2.77m (11'2" x 9'1")
UPVC double glazed window to rear elevation, radiator, tiled window sill. - Agents Notes
- Constructed from traditional stone and brick. Mains supply connection for all services of gas, electric water and drainage. Broadband speeds are upto 80 mbps. Good mobile services coverage. There is currently no planning in place on the property or near by neighbours. The property is leasehold with a share of freehold with and the fees associated with the lease are as follows: The maintenance charge is £125 per calendar month and the service charge is £200 per annum. The management company is Front Lawn Residence Association. The property is in a high risk flood zone. Council tax is a band B and Energy rating TBC. Please note this information is true and correct to the best of our knowledge, however a buyer is advised to obtain verification from their solicitor or surveyor.
Disclaimer
Bond Oxborough Phillips (“the Agent”) strives for accuracy in property listings, but details such as descriptions, measurements, tenure, and council tax bands require verification. Information is sourced from sellers, landlords, and third parties, and we accept no liability for errors, omissions, or changes.
Under the Consumer Protection from Unfair Trading Regulations 2008, we disclose material information to the best of our knowledge. Buyers and tenants must conduct their own due diligence, including surveys, legal advice, and financial checks.
The Agent is not liable for losses from reliance on our listings. Properties may be amended or withdrawn at any time. Third-party services recommended are independent, and we are not responsible for their advice or actions.
In order to market a property with Bond Oxborough Phillips or to proceed with an offer, vendors and buyers must complete financial due diligence and Anti-Money Laundering (AML) checks as required by law. We conduct biometric AML checks at £15 (inc. VAT) per buyer, payable before verification. This fee is non-refundable. By submitting an offer, you agree to these terms.
Contact Us
Request a viewing for ' Runnacleave Road, Ilfracombe, EX34 8AR '
If you are interested in this property, you can fill in your details using our enquiry form and a member of our team will get back to you.










